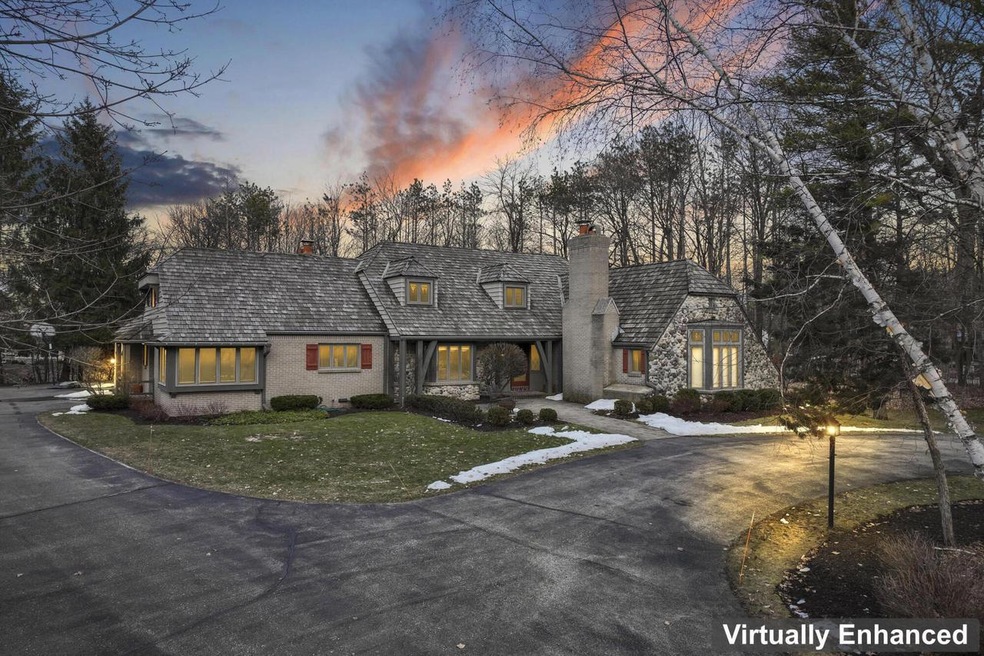
16560 Woods Edge Ct Brookfield, WI 53005
Estimated Value: $759,000 - $898,000
Highlights
- Wooded Lot
- Main Floor Primary Bedroom
- Wet Bar
- Burleigh Elementary School Rated A
- 3 Car Attached Garage
- Walk-In Closet
About This Home
This all brick home, located on a quiet cul-de-sac, was designed and built in 1984, and has been meticulously maintained by the Sellers for 38 years. Quality abounds throughout. Main flr features a stunning 2 story entry with winding staircase, large Den with BIBC's, Living Room with gas fireplace and bay window w/stained glass transom allowing lots of natural light in. Huge Dining Room which easily seats 16 people is perfect for holiday parties or family gatherings. All rooms are extremely generous in size. Family Rm w/a wall of windows so you can enjoy the views of the wooded lot also features a Gas Fireplace flanked by a wet bar and BIBC. Master BR w/WIC's and amazing bath. Main floor laundry plus 2nd half bath and a 3 plus car garage! Upstairs has 2 BR's w/WIC's and expandable attic.
Last Agent to Sell the Property
Julianne Douglas
RE/MAX Lakeside-South License #52671-90 Listed on: 03/07/2023
Home Details
Home Type
- Single Family
Est. Annual Taxes
- $9,962
Year Built
- Built in 1984
Lot Details
- 0.94 Acre Lot
- Wooded Lot
- Property is zoned R2
Parking
- 3 Car Attached Garage
- Garage Door Opener
Home Design
- Brick Exterior Construction
Interior Spaces
- 4,166 Sq Ft Home
- 1.5-Story Property
- Wet Bar
- Washer
Kitchen
- Range
- Microwave
- Dishwasher
- Disposal
Bedrooms and Bathrooms
- 3 Bedrooms
- Primary Bedroom on Main
- En-Suite Primary Bedroom
- Walk-In Closet
- Bathtub with Shower
- Bathtub Includes Tile Surround
- Primary Bathroom includes a Walk-In Shower
- Walk-in Shower
Basement
- Basement Fills Entire Space Under The House
- Sump Pump
- Block Basement Construction
Outdoor Features
- Patio
Schools
- Burleigh Elementary School
- Pilgrim Park Middle School
- Brookfield East High School
Utilities
- Multiple cooling system units
- Forced Air Heating and Cooling System
- Multiple Heating Units
- Heating System Uses Natural Gas
Community Details
- Kensington Woods Subdivision
Listing and Financial Details
- Exclusions: Sellers personal property
Ownership History
Purchase Details
Home Financials for this Owner
Home Financials are based on the most recent Mortgage that was taken out on this home.Similar Homes in Brookfield, WI
Home Values in the Area
Average Home Value in this Area
Purchase History
| Date | Buyer | Sale Price | Title Company |
|---|---|---|---|
| Nichols Christine | $750,000 | None Listed On Document |
Mortgage History
| Date | Status | Borrower | Loan Amount |
|---|---|---|---|
| Previous Owner | Kittleson Nathan | $100,000 | |
| Previous Owner | Kittleson Nathan | $500,000 |
Property History
| Date | Event | Price | Change | Sq Ft Price |
|---|---|---|---|---|
| 04/30/2023 04/30/23 | Off Market | $650,000 | -- | -- |
| 03/25/2023 03/25/23 | For Sale | $650,000 | -- | $156 / Sq Ft |
Tax History Compared to Growth
Tax History
| Year | Tax Paid | Tax Assessment Tax Assessment Total Assessment is a certain percentage of the fair market value that is determined by local assessors to be the total taxable value of land and additions on the property. | Land | Improvement |
|---|---|---|---|---|
| 2024 | $8,435 | $743,900 | $198,000 | $545,900 |
| 2023 | $8,452 | $743,900 | $198,000 | $545,900 |
| 2022 | $9,395 | $645,400 | $210,000 | $435,400 |
| 2021 | $9,962 | $645,400 | $210,000 | $435,400 |
| 2020 | $10,341 | $645,400 | $210,000 | $435,400 |
| 2019 | $9,951 | $645,400 | $210,000 | $435,400 |
| 2018 | $9,968 | $629,200 | $220,000 | $409,200 |
| 2017 | $11,258 | $629,200 | $220,000 | $409,200 |
| 2016 | $10,080 | $629,200 | $220,000 | $409,200 |
| 2015 | $10,011 | $629,200 | $220,000 | $409,200 |
| 2014 | $10,386 | $629,200 | $220,000 | $409,200 |
| 2013 | $10,386 | $629,200 | $220,000 | $409,200 |
Agents Affiliated with this Home
-
J
Seller's Agent in 2023
Julianne Douglas
RE/MAX
-
Katie Wakefield
K
Buyer's Agent in 2023
Katie Wakefield
Firefly Real Estate, LLC
(414) 975-7621
18 in this area
267 Total Sales
Map
Source: Metro MLS
MLS Number: 1826683
APN: BRC-1066-010
- 3185 Brehon Ct
- 2975 River Birch Dr Unit F
- 3440 Sleepy Hollow Ln
- 15370 Santa Maria Dr
- 17652 Nassau Dr Unit 17652
- 15340 Woodbridge Rd
- 15555 Esser Ct
- 15230 Arrowhead Place
- 2285 N 166th St
- 16585 W North Ave
- 2685 Forest View Ct
- 15250 Clifford Ct
- 15075 Kings Ridge Ct
- 3960 N 165th St
- 2465 Rockway Ln W
- 15710 Kata Dr
- Lt2 Capitol Dr
- 18550 Pleasant St Unit 14
- 18570 Pleasant St Unit 12
- 3030 N 186th St Unit 2
- 16560 Woods Edge Ct
- 16480 Woods Edge Ct
- 3065 Kingsview Ln
- 16575 Woods Edge Ct
- 16495 Woods Edge Ct
- 16525 Woods Edge Ct
- 16555 Woods Edge Ct
- 16455 Woods Edge Ct
- 16595 Woods Edge Ct
- 3085 Kingsview Ln
- 16620 Woods Edge Ct
- 3050 Kings View Ln
- 3050 Kings View Ln Unit 3050
- 3050 Kingsview Ln
- 16425 Luella Dr
- 16625 Woods Edge Ct
- 3080 Kingsview Ln
- 16380 Luella Dr
- 16365 Luella Dr
- 16365 Burleigh Blvd
