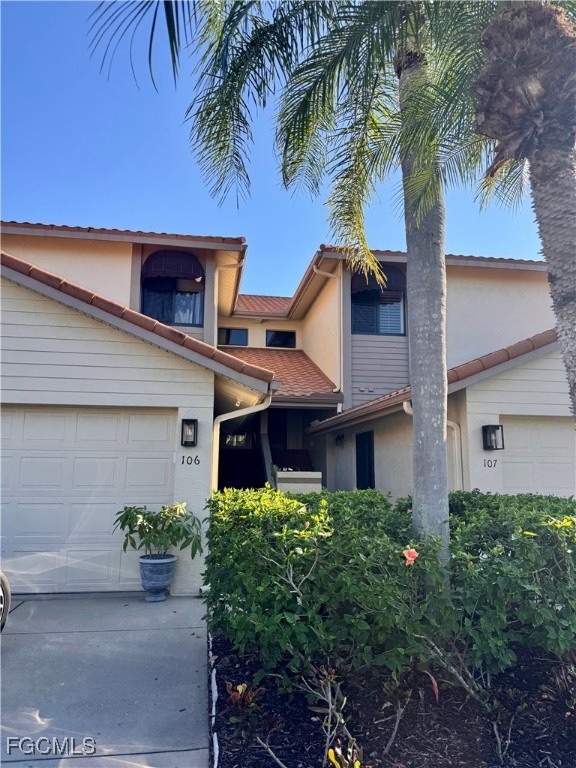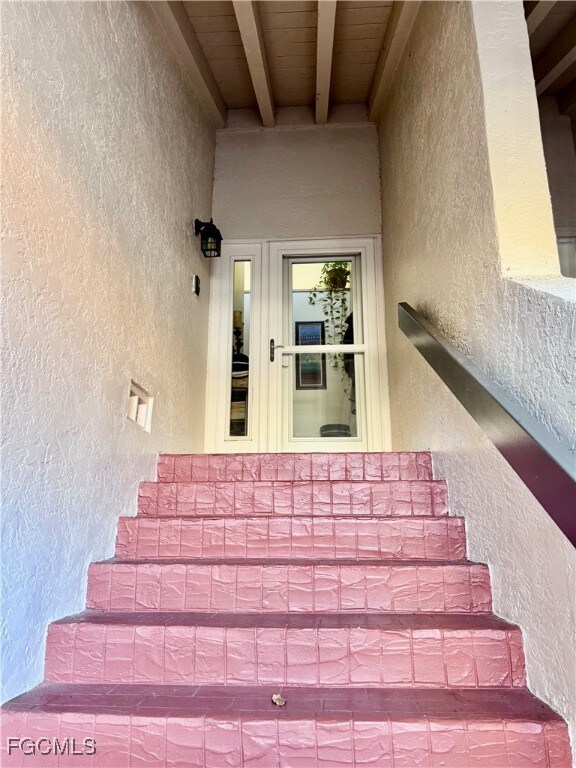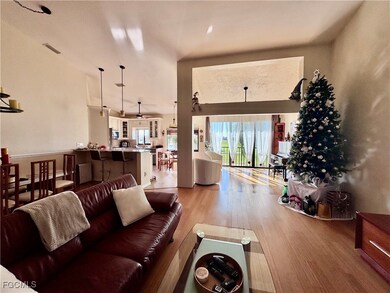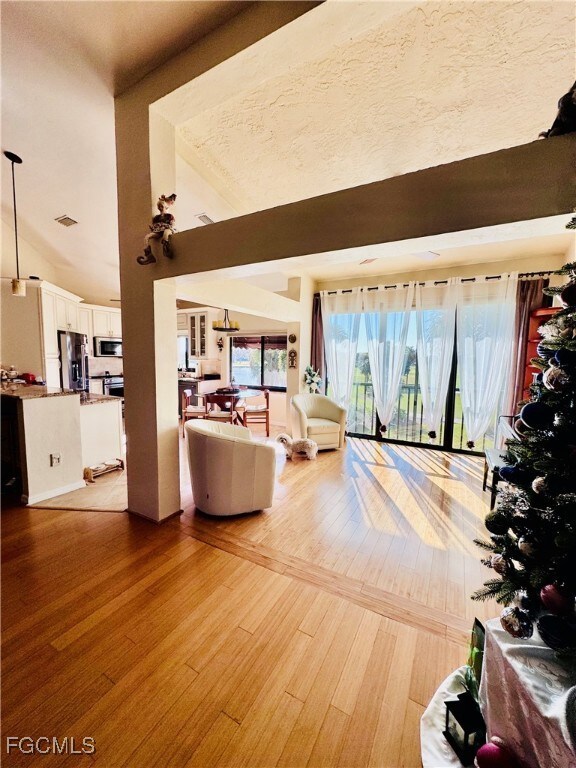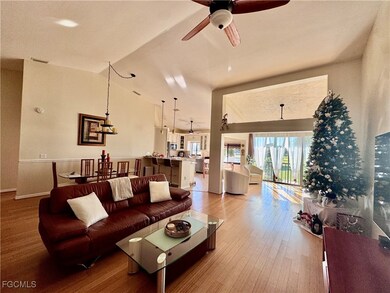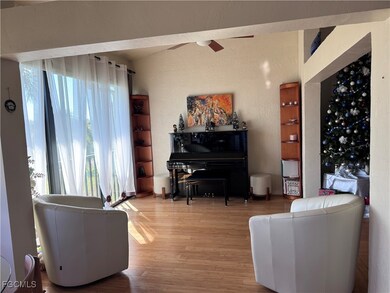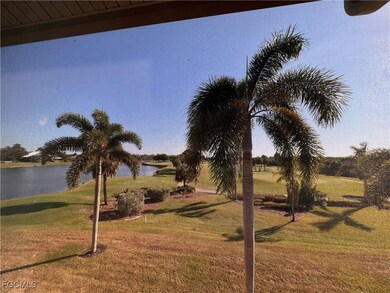16561 Heron Coach Way Unit 106 Fort Myers, FL 33908
The Forest Country Club NeighborhoodEstimated payment $3,148/month
Highlights
- Lake Front
- Golf Course Community
- Private Membership Available
- Fort Myers High School Rated A
- Gated Community
- Clubhouse
About This Home
Escape to your own oasis in this stunning coach home nestled in the Forest country club. With three spacious bedrooms, two luxurious bathrooms, and a convenient one-car garage, this open concept home offers the perfect blend of comfort and style. Fully renovated kitchen with upscale Kitchen Aid set of appliances add a touch of elegance. Impact-resistant windows and doors provide peace of mind during stormy weather. Enjoy breathtaking views of the tranquil lake, golf course and preserve from the comfort of your home .An air conditioned enclosed lanai with impact-resistant sliders can serve as formal dining area , home office or recreation room. The new AC lines and system, installed less than a year ago, ensures that you stay cool and comfortable year-round, while the extra blow-in insulation on the attic keeps energy costs low. This condo has been beautifully renovated and is located in a gated community for added security and peace of mind. Don't miss your chance to own this slice of paradise in the Forest country club. Additional amenities will require membership from the Forest Country club and not mandatory
Listing Agent
Top Realty Group LLC License #258013298 Listed on: 11/23/2025
Property Details
Home Type
- Condominium
Est. Annual Taxes
- $2,387
Year Built
- Built in 1990
Lot Details
- Lake Front
- North Facing Home
- Zero Lot Line
HOA Fees
- $842 Monthly HOA Fees
Parking
- 1 Car Attached Garage
- Garage Door Opener
Property Views
- Lake Views
- Views of Preserve
Home Design
- Entry on the 2nd floor
- Coach House
- Metal Roof
- Stucco
Interior Spaces
- 1,950 Sq Ft Home
- 2-Story Property
- Furnished or left unfurnished upon request
- Built-In Features
- Bar
- Cathedral Ceiling
- Ceiling Fan
- Single Hung Windows
- Great Room
- Combination Dining and Living Room
- Den
- Screened Porch
Kitchen
- Eat-In Kitchen
- Self-Cleaning Oven
- Electric Cooktop
- Microwave
- Ice Maker
- Dishwasher
- Wine Cooler
- Disposal
Flooring
- Wood
- Tile
Bedrooms and Bathrooms
- 3 Bedrooms
- Closet Cabinetry
- 2 Full Bathrooms
- Dual Sinks
- Hydromassage or Jetted Bathtub
- Separate Shower
Laundry
- Dryer
- Washer
Home Security
Outdoor Features
- Screened Patio
- Outdoor Water Feature
Utilities
- Central Heating and Cooling System
- Underground Utilities
- Private Sewer
- Cable TV Available
Listing and Financial Details
- Tax Lot 106
- Assessor Parcel Number 02-46-24-04-00000.1060
Community Details
Overview
- Association fees include management, insurance, legal/accounting, ground maintenance, pest control, reserve fund, road maintenance, sewer, street lights, security, trash, water
- 48 Units
- Private Membership Available
- Association Phone (239) 364-4325
- Low-Rise Condominium
- Heron Coach Houses Condo Subdivision
Amenities
- Restaurant
- Clubhouse
Recreation
- Golf Course Community
- Tennis Courts
- Pickleball Courts
- Community Playground
- Community Pool
Pet Policy
- Call for details about the types of pets allowed
Security
- Gated Community
- Impact Glass
- High Impact Door
- Fire and Smoke Detector
Map
Home Values in the Area
Average Home Value in this Area
Tax History
| Year | Tax Paid | Tax Assessment Tax Assessment Total Assessment is a certain percentage of the fair market value that is determined by local assessors to be the total taxable value of land and additions on the property. | Land | Improvement |
|---|---|---|---|---|
| 2025 | $2,387 | $200,846 | -- | -- |
| 2024 | $2,350 | $195,186 | -- | -- |
| 2023 | $2,350 | $189,501 | $0 | $0 |
| 2022 | $2,436 | $183,982 | $0 | $0 |
| 2021 | $2,378 | $182,127 | $0 | $182,127 |
| 2020 | $2,397 | $176,157 | $0 | $0 |
| 2019 | $2,343 | $172,196 | $0 | $0 |
| 2018 | $2,352 | $168,985 | $0 | $0 |
| 2017 | $2,346 | $165,509 | $0 | $0 |
| 2016 | $2,328 | $175,479 | $0 | $175,479 |
| 2015 | $2,364 | $170,200 | $0 | $170,200 |
| 2014 | -- | $159,700 | $0 | $159,700 |
| 2013 | -- | $129,600 | $0 | $129,600 |
Property History
| Date | Event | Price | List to Sale | Price per Sq Ft |
|---|---|---|---|---|
| 11/23/2025 11/23/25 | For Sale | $398,900 | -- | $205 / Sq Ft |
Purchase History
| Date | Type | Sale Price | Title Company |
|---|---|---|---|
| Warranty Deed | $215,000 | Title Group Services | |
| Warranty Deed | $299,900 | Cristal Clear Title Agency L | |
| Warranty Deed | $200,000 | -- | |
| Quit Claim Deed | -- | -- | |
| Quit Claim Deed | -- | -- | |
| Warranty Deed | $180,000 | -- |
Mortgage History
| Date | Status | Loan Amount | Loan Type |
|---|---|---|---|
| Closed | $165,000 | Seller Take Back | |
| Previous Owner | $141,600 | No Value Available |
Source: Florida Gulf Coast Multiple Listing Service
MLS Number: 2025021582
APN: 02-46-24-04-00000.1060
- 16561 Heron Coach Way Unit 101
- 16551 Heron Coach Way Unit 308
- 16536 Heron Coach Way
- 16529 Heron Coach Way
- 16526 Heron Coach Way
- 16953 Timberlakes Dr
- 16665 Waters Edge Ct Unit 101
- 16591 Waters Edge Ct Unit X101
- 16993 Timberlakes Dr
- 6216 Cougar Run Unit 102
- 16450 Fairway Woods Dr Unit 601
- 6258 Cougar Run Unit 201
- 6300 Cougar Run Unit 302
- 6300 Cougar Run Unit 105
- 16201 Fairway Woods Dr Unit 1307
- 16391 Fairway Woods Dr Unit 206
- 16391 Fairway Woods Dr Unit 207
- 16391 Fairway Woods Dr Unit 203
- 16221 Fairway Woods Dr Unit 1201
- 16330 Fairway Woods Dr Unit 1705
- 16561 Heron Coach Way Unit 108
- 6612 Estero Bay Dr
- 16737 Pheasant Ct
- 6548 Bay Ridge Way
- 16448 Timberlakes Dr Unit 202
- 6688 Estero Bay Dr
- 16466 Timberlakes Dr Unit 103
- 16442 Timberlakes Dr Unit 104
- 6051 Jonathans Bay Cir Unit 102
- 17287 Timber Oak Ln
- 17040 Golfside Cir Unit 801
- 16590 Partridge Place Rd Unit 101
- 16650 Partridge Place Rd Unit 204
- 6412 Estero Bay Dr
- 6226 Timberwood Cir Unit 119
- 6226 Timberwood Cir
- 6396 Royal Woods Dr
- 6396 Royal Woods Dr Unit 6396
- 6386 Royal Woods Dr
- 17035 Terraverde Cir
