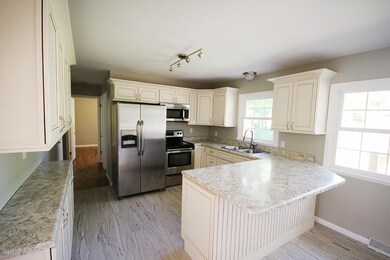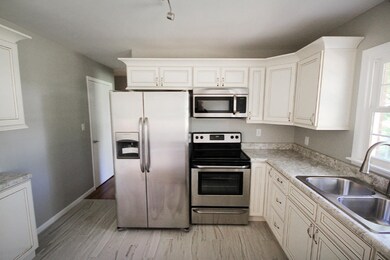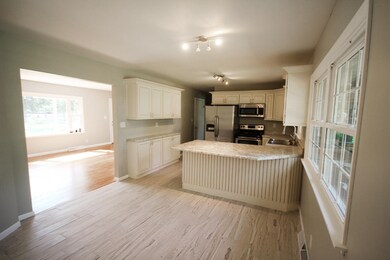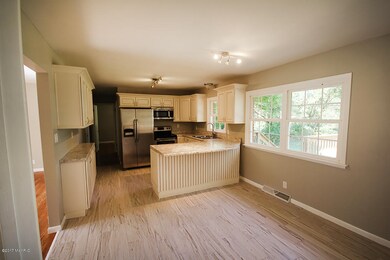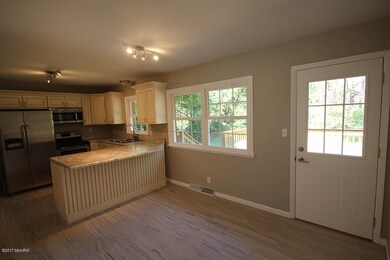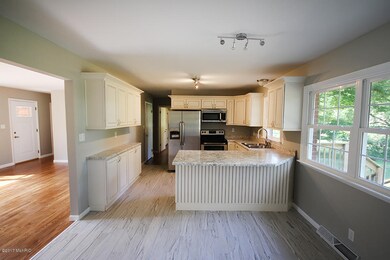
16563 Wilson Ln Buchanan, MI 49107
About This Home
As of May 2025Beautiful brick home that has been completely renovated. Features 4 bedrooms and 2 baths. Spectacular kitchen with all new stainless steel appliances. This home has hardwood floors and a walk-out to the rebuilt large deck overlooking the private backyard. This home has all new windows, bathrooms, kitchen, appliances and floors! Basement also features a walk-out to the backyard. Property is located on a cul-de-sac for lots of privacy and little traffic.
Last Agent to Sell the Property
Berrien Property License #6502357167 Listed on: 10/07/2017
Home Details
Home Type
Single Family
Est. Annual Taxes
$1,871
Year Built
1969
Lot Details
0
Parking
2
Listing Details
- Property Sub-Type: Single Family Residence
- Property Type: Residential
- New Construction: No
- ArchitecturalStyle: Ranch
- Stories: 1
- Year Built: 1969
- ResoPropertyType: Residential
- Location Property Info:Property Sub-Type: Single Family Residence
- General Property Info:New Construction2: No
- General Property Info:Lot Dimensions: 103 x 180
- General Property Info:Waterfront3: No
- General Property Info:Basement: Yes
- General Property Info:Total Fin SqFt All Levels: 1664.0
- General Property Info:Main Level Primary: Yes
- General Property Info:Main Level Laundry: No
- Tax Info:Annual Property Tax: 2568.0
- Roofing:Composition: Yes
- Heat Type:Forced Air: Yes
- Air Conditioning:Central Air: Yes
- Sewer:Septic System: Yes
- Manufactured:Manufactured YN: No
- Substructure:Full: Yes
- Windows:Replacement: Yes
- Appliances Refrigerators: Yes
- Landscape:ShrubsHedges: Yes
- Heat Source:Natural Gas3: Yes
- Util Avail at Street:Electric: Yes
- Util Avail at Street:Natural Gas2: Yes
- Utilities Attached:Cable: Yes
- Utilities Attached:Natural Gas: Yes
- Lot Description:Cul-De-Sac: Yes
- Util Avail at Street:Telephone Line2: Yes
- Windows:Insulated Windows: Yes
- General Property Info:Fireplace: No
- Utilities Attached:Telephone Line: Yes
- Additional Items:Ceiling Fans: Yes
- Appliances Microwave: Yes
- Substructure:Walk Out: Yes
- Water Heater:Natural Gas4: Yes
- General Property Info:SqFt Above Grade: 1664.0
- General Property Info Garage YN: Yes
- Flooring:Wood Floor: Yes
- Architectural Style:Ranch: Yes
- Flooring:Ceramic Floor: Yes
- Special Features: None
- Property Sub Type: Detached
Interior Features
- Appliances: Dishwasher, Microwave, Range, Refrigerator, Water Softener Owned
- Flooring: Ceramic Tile, Wood
- Interior Amenities: Ceiling Fan(s), Eat-in Kitchen
- Fireplace: No
- Total Bedrooms: 4
- Main Level Bedrooms: 4
- Full Bathrooms: 2
- Total Bathrooms: 2
- Basement: Full, Walk-Out Access
- LivingArea: 1664.0
- Window Features: Replacement, Insulated Windows
- General Property Info:Stories2: 1.0
- Kitchen Features:Eating Area: Yes
- Appliances Range: Yes
- Appliances Dishwasher: Yes
- Appliances:Water Softener-Owned: Yes
Exterior Features
- Construction Materials: Aluminum Siding, Brick
- List Price: 184900.0
- Lot Features: Cul-De-Sac
- Patio and Porch Features: Deck, Porch(es)
- Road Surface Type: Paved
- Roof: Composition
- Waterfront: No
- Access Feat:Accessibility Features2: No
- Driveway Paved: Yes
- Exterior Material:Aluminum Siding: Yes
- Exterior Material:Brick: Yes
- Patio and Porch Features:Porch(es): Yes
- Patio and Porch Features:Deck(s): Yes
Garage/Parking
- Attached Garage: Yes
- Garage Spaces: 2.0
- Garage: Yes
- Parking Features: Attached
- Parking Features Attached2: Yes
- General Property Info:Garage Spaces: 2.0
Utilities
- Cooling: Central Air
- Cooling: Yes
- Heating: Forced Air
- Heating: Yes
- Sewer: Septic Tank
- Utilities: Phone Available, Natural Gas Available, Electricity Available, Phone Connected, Natural Gas Connected, Cable Connected
- Water Source: Well
- Water Well: Yes
Lot Info
- Lot Size Acres: 0.43
- Lot Size Area: 0.43
- Lot Dimensions: 103 x 180
- Lot Size Sq Ft: 18540.0
- ResoLotSizeUnits: Acres
Tax Info
- Tax Annual Amount: 2568.0
- Tax Year: 2016
Ownership History
Purchase Details
Home Financials for this Owner
Home Financials are based on the most recent Mortgage that was taken out on this home.Purchase Details
Home Financials for this Owner
Home Financials are based on the most recent Mortgage that was taken out on this home.Purchase Details
Purchase Details
Purchase Details
Purchase Details
Similar Homes in Buchanan, MI
Home Values in the Area
Average Home Value in this Area
Purchase History
| Date | Type | Sale Price | Title Company |
|---|---|---|---|
| Warranty Deed | $249,900 | Near North Title Group | |
| Warranty Deed | -- | Near North Title Group | |
| Warranty Deed | $184,900 | Meridian Title Corp | |
| Deed | $129,000 | -- | |
| Deed | $82,000 | -- | |
| Deed | $100 | -- | |
| Deed | $52,000 | -- |
Mortgage History
| Date | Status | Loan Amount | Loan Type |
|---|---|---|---|
| Open | $237,400 | New Conventional | |
| Previous Owner | $188,743 | VA | |
| Previous Owner | $186,757 | New Conventional | |
| Previous Owner | $92,400 | New Conventional | |
| Previous Owner | $14,500 | Credit Line Revolving | |
| Previous Owner | $116,000 | Unknown |
Property History
| Date | Event | Price | Change | Sq Ft Price |
|---|---|---|---|---|
| 05/23/2025 05/23/25 | Sold | $249,900 | 0.0% | $140 / Sq Ft |
| 04/18/2025 04/18/25 | For Sale | $249,900 | +35.2% | $140 / Sq Ft |
| 12/08/2017 12/08/17 | Sold | $184,900 | -5.1% | $111 / Sq Ft |
| 11/01/2017 11/01/17 | Pending | -- | -- | -- |
| 10/07/2017 10/07/17 | For Sale | $194,900 | -- | $117 / Sq Ft |
Tax History Compared to Growth
Tax History
| Year | Tax Paid | Tax Assessment Tax Assessment Total Assessment is a certain percentage of the fair market value that is determined by local assessors to be the total taxable value of land and additions on the property. | Land | Improvement |
|---|---|---|---|---|
| 2025 | $1,871 | $111,600 | $0 | $0 |
| 2024 | $1,485 | $123,700 | $0 | $0 |
| 2023 | $1,437 | $90,200 | $0 | $0 |
| 2022 | $1,450 | $78,000 | $0 | $0 |
| 2021 | $1,709 | $71,400 | $4,200 | $67,200 |
| 2020 | $1,687 | $70,600 | $0 | $0 |
| 2019 | $1,657 | $66,700 | $4,100 | $62,600 |
| 2018 | $1,618 | $66,700 | $0 | $0 |
| 2017 | $2,585 | $65,200 | $0 | $0 |
| 2016 | $2,567 | $72,100 | $0 | $0 |
| 2015 | $2,563 | $71,500 | $0 | $0 |
| 2014 | $2,246 | $64,800 | $0 | $0 |
Agents Affiliated with this Home
-
D
Seller's Agent in 2025
Dan Morissette
Keller Williams Realty Swm
-
T
Buyer's Agent in 2025
Tania Montgomery
Cressy & Everett Real Estate
-
M
Seller's Agent in 2017
Margo Green
Berrien Property
-
K
Buyer's Agent in 2017
Kelly London
CK Home Group
Map
Source: Southwestern Michigan Association of REALTORS®
MLS Number: 17050629
APN: 11-06-4980-0013-00-5
- 502 Claremont St
- 1025 E Front St
- 4844 Ontario
- 318 Cecil St
- 118 Schirmer Pkwy
- 3210 Niles Buchanan Rd
- 4047 Wildon Ct
- 0 Chamberlain Rd Unit 24047088
- 502 Woodland
- 3202 Niles Buchanan Rd
- 113 W Chicago St
- 3017 Niles Buchanan Rd
- 313 N Red Bud Trail
- 405 N Red Bud Trail
- 111 Clark St
- 105 Clark St
- 103 W Smith St
- 410 Main St
- 111 W 4th St
- 311 Moccasin St

