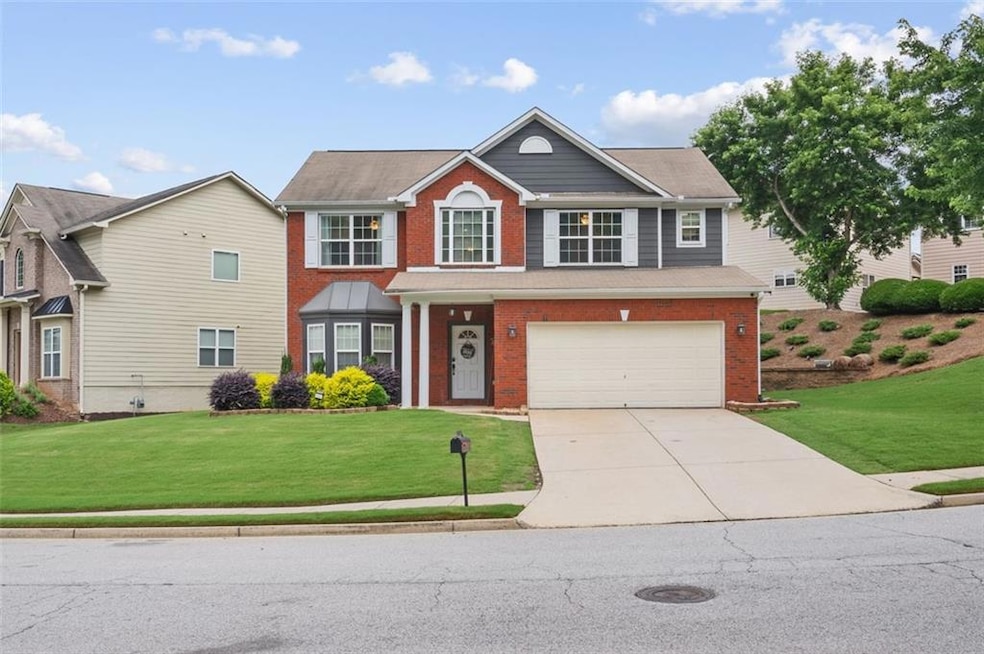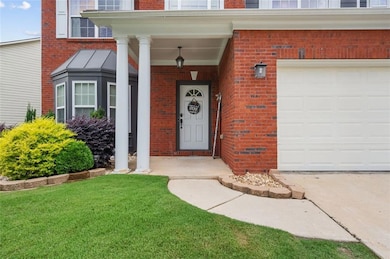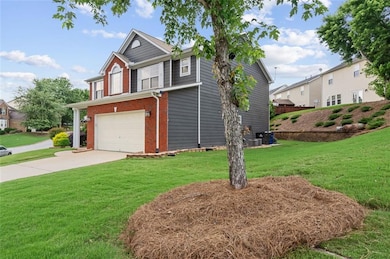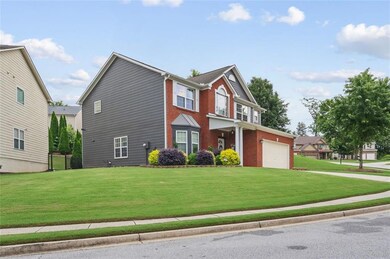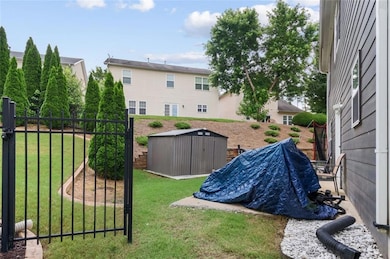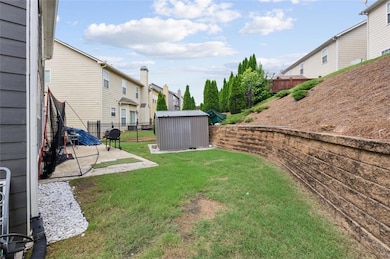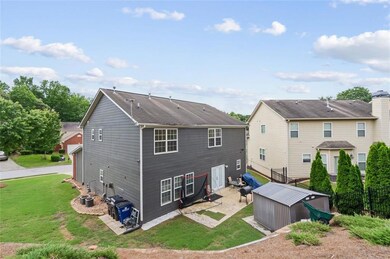1657 Bradmere Ln Lithia Springs, GA 30122
Lithia Springs NeighborhoodEstimated payment $2,432/month
Highlights
- Dining Room Seats More Than Twelve
- Traditional Architecture
- Keeping Room
- Oversized primary bedroom
- Bonus Room
- Open to Family Room
About This Home
This spacious and gorgeous 4-bedroom, 2.5-bath home offers you a beautiful entry. As you enter the home, you're welcomed by a grand two-story foyer that opens into a flowing, open floor plan filled with natural light. Continue forward into the spacious bonus/living room, which is bathed in an abundance of natural lighting. The large, separate dining area has trey ceilings and is ideally located next to the kitchen. The roomy eat-in kitchen overlooks the impressive family room, complete with a fireplace, making it perfect for family time and entertaining.
Upstairs, the expansive master suite boasts elegant trey ceilings and a luxurious en-suite bath with double vanities, a separate soaking tub and shower, and a spacious walk-in closet.
The three additional bedrooms are also spacious, accompanied by a full bath and convenient upstairs laundry for comfort and ease.
This home provides ample room for both the perfect blend of comfort, style, and convenience, located near I-20 and I-285 for easy access to major highways. You're also minutes from Sweetwater Creek State Park, Six Flags, shopping, dining, airport and more!
Don’t miss this incredible opportunity; schedule your showing today!
Home Details
Home Type
- Single Family
Est. Annual Taxes
- $4,755
Year Built
- Built in 2004
Lot Details
- 8,364 Sq Ft Lot
- Lot Dimensions are 44x100x105x39x39x39
- Landscaped
- Irregular Lot
- Back and Front Yard
HOA Fees
- $42 Monthly HOA Fees
Parking
- 2 Car Garage
- Front Facing Garage
- Garage Door Opener
- Driveway
Home Design
- Traditional Architecture
- Slab Foundation
- Shingle Roof
- Cement Siding
- Brick Front
Interior Spaces
- 2,458 Sq Ft Home
- 2-Story Property
- Crown Molding
- Tray Ceiling
- Ceiling height of 10 feet on the main level
- Ceiling Fan
- Recessed Lighting
- Factory Built Fireplace
- Double Pane Windows
- Entrance Foyer
- Family Room with Fireplace
- Living Room
- Dining Room Seats More Than Twelve
- Formal Dining Room
- Bonus Room
- Keeping Room
- Luxury Vinyl Tile Flooring
- Pull Down Stairs to Attic
- Fire and Smoke Detector
Kitchen
- Open to Family Room
- Gas Range
- Microwave
- Dishwasher
Bedrooms and Bathrooms
- 4 Bedrooms
- Oversized primary bedroom
- Walk-In Closet
- Vaulted Bathroom Ceilings
- Dual Vanity Sinks in Primary Bathroom
- Separate Shower in Primary Bathroom
- Soaking Tub
Laundry
- Laundry Room
- 220 Volts In Laundry
Outdoor Features
- Front Porch
Schools
- Sweetwater Elementary School
- Factory Shoals Middle School
- New Manchester High School
Utilities
- Central Heating and Cooling System
- Underground Utilities
- 110 Volts
- High Speed Internet
- Phone Available
- Cable TV Available
Community Details
- Community Management Associates, Inc. Association
- Sweetwater Subdivision
- Rental Restrictions
Listing and Financial Details
- Tax Lot 105
- Assessor Parcel Number 07691820126
Map
Home Values in the Area
Average Home Value in this Area
Tax History
| Year | Tax Paid | Tax Assessment Tax Assessment Total Assessment is a certain percentage of the fair market value that is determined by local assessors to be the total taxable value of land and additions on the property. | Land | Improvement |
|---|---|---|---|---|
| 2024 | $4,755 | $138,680 | $26,120 | $112,560 |
| 2023 | $4,755 | $138,680 | $26,120 | $112,560 |
| 2022 | $3,647 | $105,520 | $18,000 | $87,520 |
| 2021 | $2,492 | $81,600 | $14,160 | $67,440 |
| 2020 | $3,053 | $81,600 | $14,160 | $67,440 |
| 2019 | $2,849 | $78,880 | $14,160 | $64,720 |
| 2018 | $2,619 | $70,320 | $12,920 | $57,400 |
| 2017 | $2,463 | $64,200 | $13,080 | $51,120 |
| 2016 | $2,307 | $59,320 | $12,600 | $46,720 |
| 2015 | $1,950 | $53,720 | $11,840 | $41,880 |
| 2014 | $1,950 | $50,240 | $11,840 | $38,400 |
| 2013 | -- | $46,080 | $10,920 | $35,160 |
Property History
| Date | Event | Price | List to Sale | Price per Sq Ft | Prior Sale |
|---|---|---|---|---|---|
| 08/12/2025 08/12/25 | Price Changed | $379,000 | -0.2% | $154 / Sq Ft | |
| 07/13/2025 07/13/25 | Price Changed | $379,900 | 0.0% | $155 / Sq Ft | |
| 06/26/2025 06/26/25 | Price Changed | $379,999 | -1.3% | $155 / Sq Ft | |
| 06/04/2025 06/04/25 | For Sale | $385,000 | +110.4% | $157 / Sq Ft | |
| 08/09/2017 08/09/17 | Sold | $183,000 | -8.5% | $74 / Sq Ft | View Prior Sale |
| 06/02/2017 06/02/17 | Pending | -- | -- | -- | |
| 04/14/2017 04/14/17 | For Sale | $200,000 | -- | $81 / Sq Ft |
Purchase History
| Date | Type | Sale Price | Title Company |
|---|---|---|---|
| Warranty Deed | $183,000 | -- |
Mortgage History
| Date | Status | Loan Amount | Loan Type |
|---|---|---|---|
| Open | $179,685 | FHA |
Source: First Multiple Listing Service (FMLS)
MLS Number: 7591941
APN: 9182-07-6-0-126
- 1920 Rock House Rd
- 973 Forest Knoll Ct
- 0 Rock House Rd Unit 10135378
- 00 Rock House Rd
- 1657 Karsyn Ln
- 00 Six Flags Rd
- 2420 Valley Creek Dr
- 7187 Walton Reserve Ln
- 0 Harrison Dr Unit 7586288
- 0 Harrison Dr Unit 10530246
- 7147 Walton Reserve Ln
- 1682 Walton Reserve Blvd
- 7368 Mount Vernon Rd
- 2410 Summer Lake Rd
- 2790 Deerfield Dr
- 0 Summer Lake Rd Unit 7555282
- 0 Summer Lake Rd Unit 10495106
- 7306 Mount Vernon Rd
- 859 Aspen Dr
- 6854 Panda Ct Unit A
- 7711 Parkside Dr
- 1065 Preston Blvd
- 1100 Preston Landing Cir
- 1356 Trae Ln
- 1065 Preston Blvd Unit C1
- 1065 Preston Blvd Unit B1 Sun
- 1065 Preston Blvd Unit A1
- 1600 Blairs Bridge Rd
- 2230 Valley Creek Dr
- 945 Crestmark Blvd
- 100 Columns Dr
- 7250 Bridgeport Ct
- 1325 Riverside Pkwy
- 1363 Ambercrest Way
- 1257 Summerstone Trace
- 1246 Summerstone Trace
- 6621 Ivy Log Dr SW
- 6621 Ivy Log Dr
- 670 Thornton Rd Unit 506
- 670 Thornton Rd Unit 3111
