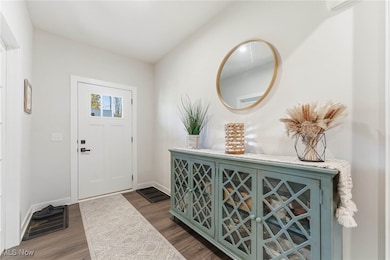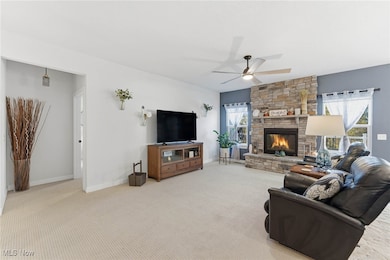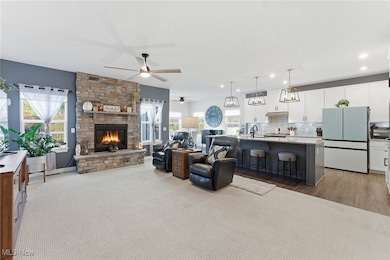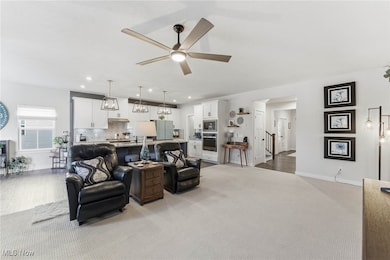1657 Duncan Way Streetsboro, OH 44241
Estimated payment $3,675/month
Highlights
- Pond View
- Waterfront
- Colonial Architecture
- Hunt Middle School Rated A
- Open Floorplan
- Deck
About This Home
Attention to detail throughout in this gorgeous, newly-built colonial located in Streetsboro, Ohio! Welcome home to this charming home backing up to private views of a large pond. This one-of-a-kind home has been loaded with many updates throughout. Entering through the front door, you will immediately notice the open, flowing floor plan. Private office space with glass french doors provides the perfect workspace for work from home days. Powder room (1/2 bath) & laundry room are located off main drag. You'll notice the cozy, gas living room fireplace from the moment you step foot inside the front door & is the center point of the home with custom stone wrapping. 1st floor primary suite located just off the living room. Primary suite features two windows for natural light, tray ceiling with ceiling fan, a large walk-in closet, and private updated ensuite bath. Living room is spacious and overlooks the back yard & flows into the gorgeous kitchen. Kitchen features a large, center island with custom lights & granite countertops, seating at the bar for extra entertainment space, a spacious oversized pantry, stainless steel appliances, and beautiful white cabinetry. Morning room off kitchen has french doors that lead to your oversized Trex deck that overlooks breathtaking views of the pond. There is an enclosed, screened patio under the Trex deck where you can enjoy nature without all the bugs that come with it! Slider off patio leads to your finished lower level with extra entertainment space! Enjoy a living room, recreation room, separate storage/work out room, and a full bath in this space. Upstairs on the second level, you will find three additional bedrooms & 2 full bathrooms. This home has dual zone HVAC, a whole home humidifier, a whole home air purifier, a 6-zone irrigation system, a 3 car garage, and so much more! Don't miss out on your opportunity to own this gorgeous Streetsboro home! Call for your private showing before this gem is SOLD!
Listing Agent
Platinum Real Estate Brokerage Email: scott@thetinlinteam.com, 216-210-2984 License #2012002793 Listed on: 10/29/2025

Home Details
Home Type
- Single Family
Est. Annual Taxes
- $8,012
Year Built
- Built in 2022
Lot Details
- 9,801 Sq Ft Lot
- Lot Dimensions are 70 x 140
- Waterfront
- Gentle Sloping Lot
- Sprinkler System
- Back and Front Yard
HOA Fees
- $35 Monthly HOA Fees
Parking
- 3 Car Attached Garage
- Front Facing Garage
- Garage Door Opener
Home Design
- Colonial Architecture
- Traditional Architecture
- Asphalt Roof
- Stone Siding
- Vinyl Siding
- Concrete Perimeter Foundation
Interior Spaces
- 2-Story Property
- Open Floorplan
- Tray Ceiling
- High Ceiling
- Ceiling Fan
- Recessed Lighting
- Chandelier
- Gas Fireplace
- Double Pane Windows
- Drapes & Rods
- Display Windows
- Entrance Foyer
- Family Room with Fireplace
- Screened Porch
- Storage
- Laundry Room
- Pond Views
- Finished Basement
- Basement Fills Entire Space Under The House
Kitchen
- Eat-In Kitchen
- Range
- Microwave
- Dishwasher
- Kitchen Island
- Granite Countertops
Bedrooms and Bathrooms
- 4 Bedrooms | 1 Main Level Bedroom
- Walk-In Closet
- 3.5 Bathrooms
- Double Vanity
Outdoor Features
- Deck
- Patio
Utilities
- Forced Air Zoned Heating and Cooling System
- Heating System Uses Gas
Community Details
- Association fees include common area maintenance
- Meadow View Homeowners Association
- Meadow View Sub Ph 15 Subdivision
Listing and Financial Details
- Home warranty included in the sale of the property
- Assessor Parcel Number 35-066-30-00-022-197
Map
Home Values in the Area
Average Home Value in this Area
Tax History
| Year | Tax Paid | Tax Assessment Tax Assessment Total Assessment is a certain percentage of the fair market value that is determined by local assessors to be the total taxable value of land and additions on the property. | Land | Improvement |
|---|---|---|---|---|
| 2024 | $8,012 | $193,870 | $19,250 | $174,620 |
| 2023 | $6,707 | $132,860 | $18,130 | $114,730 |
| 2022 | $731 | $14,180 | $14,180 | $0 |
| 2021 | $0 | $0 | $0 | $0 |
Property History
| Date | Event | Price | List to Sale | Price per Sq Ft | Prior Sale |
|---|---|---|---|---|---|
| 11/22/2025 11/22/25 | Pending | -- | -- | -- | |
| 11/10/2025 11/10/25 | Price Changed | $565,000 | -2.6% | $122 / Sq Ft | |
| 10/29/2025 10/29/25 | For Sale | $580,000 | +10.6% | $125 / Sq Ft | |
| 05/13/2022 05/13/22 | Sold | $524,454 | +2.7% | $146 / Sq Ft | View Prior Sale |
| 09/22/2021 09/22/21 | Pending | -- | -- | -- | |
| 09/14/2021 09/14/21 | For Sale | $510,855 | -- | $142 / Sq Ft |
Purchase History
| Date | Type | Sale Price | Title Company |
|---|---|---|---|
| Deed | -- | None Listed On Document |
Mortgage History
| Date | Status | Loan Amount | Loan Type |
|---|---|---|---|
| Open | $472,009 | New Conventional |
Source: MLS Now
MLS Number: 5168129
APN: 35-066-30-00-022-197
- 1675 Duncan Way
- 1678 Duncan Way
- V/L State Route 14
- 1648 Maple View Ct
- 8795 Kelly Ln
- 1966 Summers Ave
- 8158 State Route 43
- 9015 Patriot Dr Unit K4
- 9088 State Route 14
- 8291 State Route 14
- 1401 Colony Dr
- 7775 Diagonal Rd
- 1465 North Blvd
- 2011 E Swan Lake Cir
- 9324 Briar Dr
- 7711 Diagonal Rd
- 1799 Oak Hill Dr
- 1490 Evergreen Dr
- 1376 Mockingbird Dr
- 1939 Pine Dr Unit 8M






