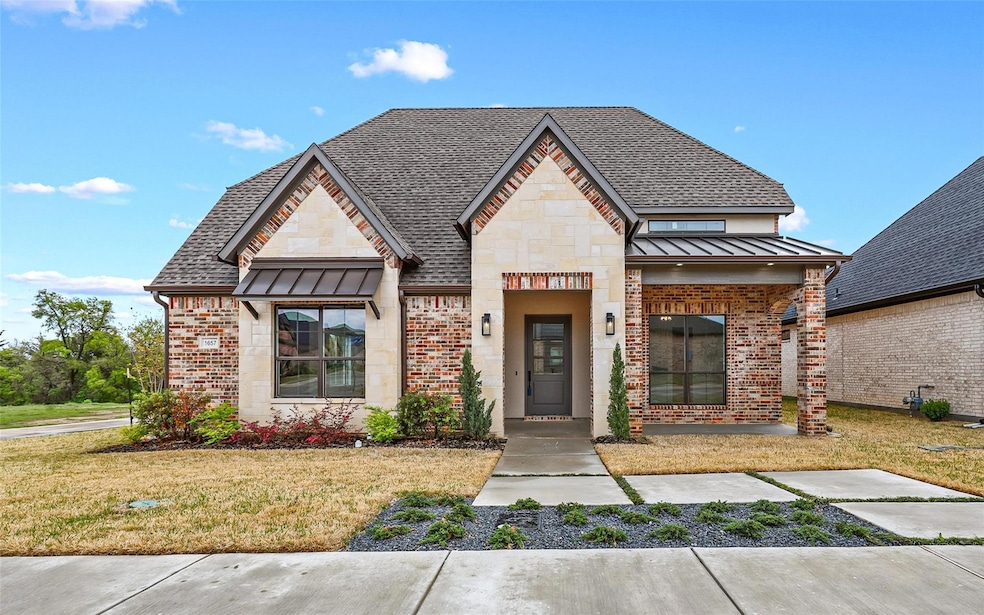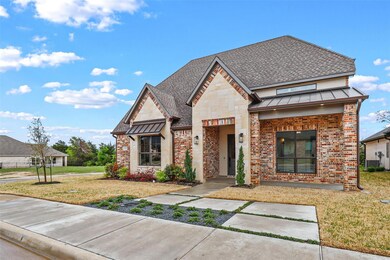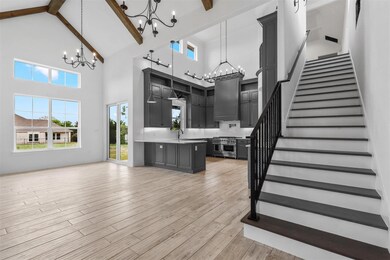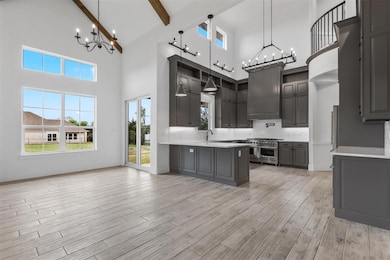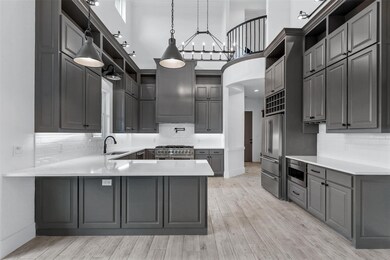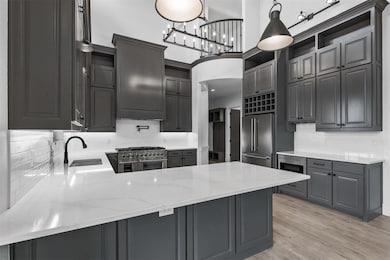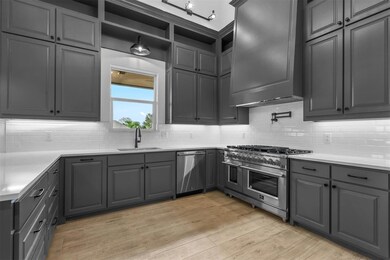1657 Ethan Cir Midlothian, TX 76065
Estimated payment $4,014/month
Highlights
- New Construction
- Traditional Architecture
- Mud Room
- Larue Miller Elementary School Rated A-
- Wood Flooring
- Covered Patio or Porch
About This Home
Don't miss this one! Stunning NEW CONSTRUCTION centrally-located in booming Midlothian with convenient access to 3 major highways for an easy commute to Dallas, Ft Worth, or DFW airport. This custom 2-story home has a layout that is extremely well designed with soaring ceilings and generous upgrades. An open, inviting family room awaits with a chef's dream kitchen nestled in the heart of home. Entertain in the beautifully-crafted kitchen with quartz countertops, Forno gas range and hood, stainless GE Profile appliances, custom cabinets, soft close drawers. Primary bedroom has opulent ensuite bath with double vanity, soaking tub, oversized walk-in shower, large walk-in closet with built-ins. A spacious office and mudroom round out this functional interior. Outside you'll find upgraded landscaping, full sod, irrigation. Foam insulation, wired for TV and cameras, this home has it all. Just a short walk to access to clubhouse, pool, and walking trail in this beautiful, quaint neighborhood.
Listing Agent
United Real Estate Brokerage Phone: 214-802-8607 License #0543258 Listed on: 03/14/2025

Home Details
Home Type
- Single Family
Est. Annual Taxes
- $1,025
Year Built
- Built in 2023 | New Construction
Lot Details
- 6,011 Sq Ft Lot
- Wrought Iron Fence
- Landscaped
- Interior Lot
- Level Lot
- Sprinkler System
- Few Trees
- Zero Lot Line
HOA Fees
- $144 Monthly HOA Fees
Parking
- 2 Car Attached Garage
- Alley Access
- Side Facing Garage
- Single Garage Door
- Garage Door Opener
Home Design
- Traditional Architecture
- Brick Exterior Construction
- Slab Foundation
- Composition Roof
- Stucco
Interior Spaces
- 3,152 Sq Ft Home
- 2-Story Property
- Wired For Sound
- Wired For Data
- Ceiling Fan
- Decorative Lighting
- Gas Log Fireplace
- Metal Fireplace
- Mud Room
- Family Room with Fireplace
Kitchen
- Double Oven
- Gas Cooktop
- Microwave
- Dishwasher
- Kitchen Island
- Disposal
Flooring
- Wood
- Carpet
- Tile
Bedrooms and Bathrooms
- 3 Bedrooms
- 3 Full Bathrooms
- Soaking Tub
Home Security
- Home Security System
- Fire and Smoke Detector
Eco-Friendly Details
- Energy-Efficient Insulation
Outdoor Features
- Covered Patio or Porch
- Rain Gutters
Schools
- Larue Miller Elementary School
- Midlothian High School
Utilities
- Central Heating and Cooling System
- Heating System Uses Natural Gas
- Tankless Water Heater
- Gas Water Heater
- High Speed Internet
- Cable TV Available
Community Details
- Association fees include all facilities, management
- Wickliffe Manor Association
- Wickliffe Manor Subdivision
Listing and Financial Details
- Legal Lot and Block 31 / 1
- Assessor Parcel Number 275656
Map
Home Values in the Area
Average Home Value in this Area
Tax History
| Year | Tax Paid | Tax Assessment Tax Assessment Total Assessment is a certain percentage of the fair market value that is determined by local assessors to be the total taxable value of land and additions on the property. | Land | Improvement |
|---|---|---|---|---|
| 2025 | $6,930 | $510,000 | $90,000 | $420,000 |
| 2024 | $6,930 | $343,466 | -- | -- |
| 2023 | $6,930 | $286,222 | $74,375 | $211,847 |
| 2022 | $1,260 | $56,250 | $56,250 | $0 |
Property History
| Date | Event | Price | List to Sale | Price per Sq Ft | Prior Sale |
|---|---|---|---|---|---|
| 03/14/2025 03/14/25 | For Sale | $719,500 | +645.6% | $228 / Sq Ft | |
| 03/19/2021 03/19/21 | Sold | -- | -- | -- | View Prior Sale |
| 02/17/2021 02/17/21 | Pending | -- | -- | -- | |
| 11/12/2020 11/12/20 | For Sale | $96,500 | -- | -- |
Source: North Texas Real Estate Information Systems (NTREIS)
MLS Number: 20871348
APN: 275656
- 1645 Ethan Cir
- 1421 Ethan Cir
- 2002 Kati Jane Ln
- 1614 Ethan Cir
- 830 Mount Zion Rd
- 817 Nueces Trail
- 2230 Woodland Cir
- 2454 Savanna Cir
- 1825 River Hills Ct
- Stonebriar 2FSW (w/Media) Plan at Shady Valley Estates
- Broadcrest FSW (w/Media or Opt 6th BR) Plan at Shady Valley Estates
- Eagle 2FS (w/Media) Plan at Shady Valley Estates
- Hillwood FSW (w/Media) Plan at Shady Valley Estates
- Woodford 2F Plan at Shady Valley Estates
- Riverchase FSW Plan at Shady Valley Estates
- Brentwood 3FSW (w/Media) Plan at Shady Valley Estates
- Princeton FSW (w/Game) Plan at Shady Valley Estates
- Northcrest 3FSW (w/Media) Plan at Shady Valley Estates
- Birchwood 2FSW (w/Media) Plan at Shady Valley Estates
- 2209 Lyon Ct
- 2409 Park Oaks Dr
- 2613 Sandstone Ln
- 313 Garrett Way
- 105 Stiles Dr
- 525 George Hopper Rd Unit 210
- 3238 Brighton Dr
- 1418 Ridge Dr
- 721 Eastridge Dr
- 400 E Main St
- 2425 Turning Leaf Ln
- 1518 Melanie Trail
- 116 N 12th St Unit B
- 999 Walter Stephenson Rd
- 301 W Main St
- 1013 Skyview Ct
- 202 N 5th St
- 4429 Verbena St
- 2330 Fm 1387
- 441 Green Terrace Ct
- 106 Boardwalk St
