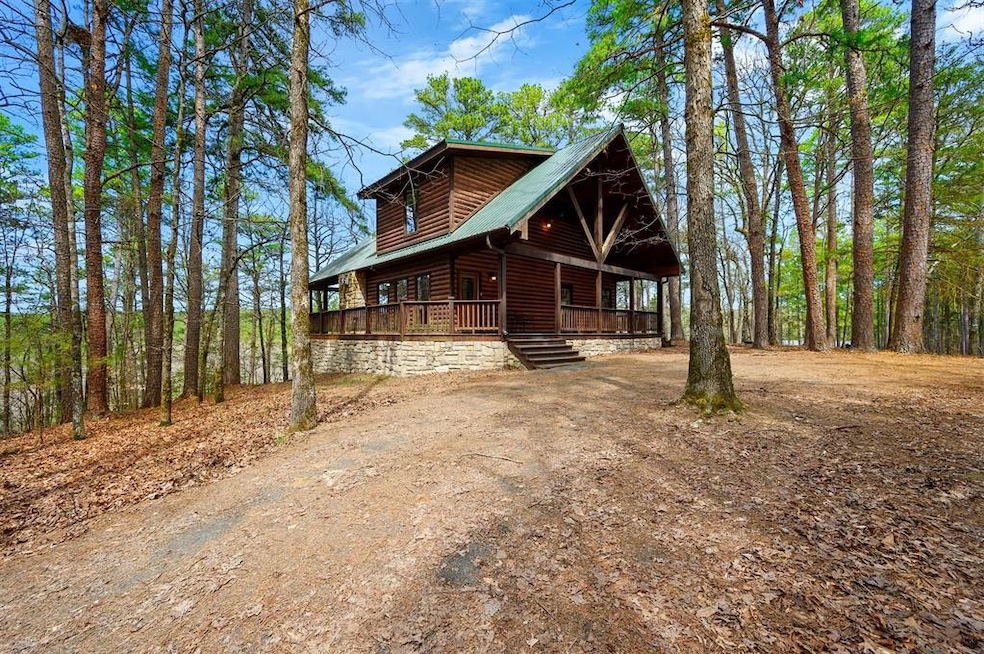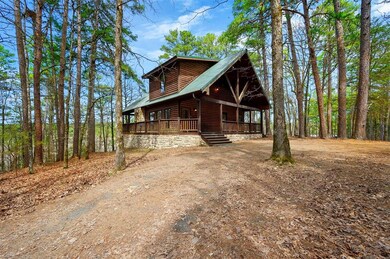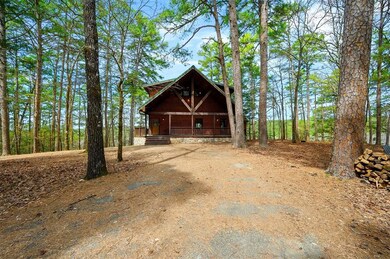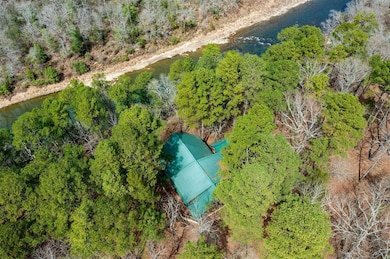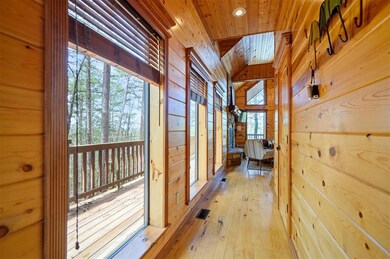1657 Goat Rock Rd Watson, OK 74963
Estimated payment $4,927/month
Highlights
- River Front
- Traditional Architecture
- Outdoor Water Feature
- Wooded Lot
- 2 Fireplaces
- Covered Patio or Porch
About This Home
Nestled in the heart of nature, this exclusive riverside cabin offers an unparalleled blend of luxury and tranquility. Perfectly positioned for breathtaking views of the Mountain Fork River and the Ouachita Mountain views, this secluded haven is a rare opportunity for discerning buyers seeking a private getaway or an elite vacation property.
Step inside to discover sophisticated rustic elegance, where every detail has been thoughtfully curated for comfort and indulgence. The two beautifully appointed bedrooms provide a serene retreat, with the primary suite boasting a sumptuous bedside jacuzzi—the perfect place to unwind as you take in the mesmerizing river views.
An open-concept living space, complete with high-end finishes and panoramic windows, seamlessly connects to an expansive wraparound deck, inviting you to savor your morning coffee as the mist rises over the water. As evening falls, gather around the outdoor fire pit under a canopy of stars, or slip into the steaming hot tub as the sounds of the river soothe your senses.
With unmatched privacy, luxurious amenities, and the beauty of the great outdoors at your doorstep, this riverside retreat is more than a home—it’s an experience. A rare gem for those who desire serenity without compromise.
Inquire today to make this exclusive escape yours.
Home Details
Home Type
- Single Family
Est. Annual Taxes
- $2,801
Year Built
- Built in 2008
Lot Details
- 2.92 Acre Lot
- River Front
- Rural Setting
- Wooded Lot
Parking
- No Garage
Home Design
- Traditional Architecture
- Frame Construction
- Composition Roof
Interior Spaces
- 1,702 Sq Ft Home
- 1.5-Story Property
- Ceiling Fan
- 2 Fireplaces
- Electric Fireplace
- Inside Utility
Kitchen
- Electric Oven
- Electric Range
- Free-Standing Range
- Microwave
- Ice Maker
- Dishwasher
Bedrooms and Bathrooms
- 2 Bedrooms
- Soaking Tub
Outdoor Features
- Covered Deck
- Covered Patio or Porch
- Outdoor Water Feature
- Fire Pit
- Gazebo
Schools
- Smithville Elementary School
- Smithville Middle School
- Smithville High School
Utilities
- Heat Pump System
- Propane
- Well
- Water Heater
- Septic Tank
Map
Home Values in the Area
Average Home Value in this Area
Tax History
| Year | Tax Paid | Tax Assessment Tax Assessment Total Assessment is a certain percentage of the fair market value that is determined by local assessors to be the total taxable value of land and additions on the property. | Land | Improvement |
|---|---|---|---|---|
| 2025 | $2,801 | $36,133 | $8,836 | $27,297 |
| 2024 | $2,801 | $34,412 | $6,847 | $27,565 |
| 2023 | $2,771 | $33,380 | $6,847 | $26,533 |
| 2022 | $2,772 | $33,380 | $6,847 | $26,533 |
| 2021 | $2,780 | $33,380 | $6,847 | $26,533 |
| 2020 | $2,790 | $33,401 | $6,847 | $26,554 |
| 2019 | $2,811 | $33,423 | $6,847 | $26,576 |
| 2018 | $2,845 | $33,444 | $6,847 | $26,597 |
| 2017 | $2,755 | $33,466 | $6,847 | $26,619 |
| 2016 | $2,692 | $32,521 | $6,847 | $25,674 |
| 2015 | $573 | $6,847 | $6,847 | $0 |
| 2014 | $566 | $6,847 | $6,847 | $0 |
Property History
| Date | Event | Price | List to Sale | Price per Sq Ft |
|---|---|---|---|---|
| 09/26/2025 09/26/25 | Price Changed | $895,000 | -5.8% | $526 / Sq Ft |
| 04/03/2025 04/03/25 | For Sale | $950,000 | -- | $558 / Sq Ft |
Purchase History
| Date | Type | Sale Price | Title Company |
|---|---|---|---|
| Warranty Deed | $81,000 | None Available |
Source: MLSOK
MLS Number: 1159803
APN: 0000-14-01S-26E-4-005-00
- 398 Waterfall Ln
- 2332 River Ridge Rd
- 2332 River Ridge Rd
- 1223 Welcome Home Rd
- Mountain Fork
- TBD Brook Trout Trail
- 319 Salmon Ln
- Brushyridge Rd
- Brushyridge Rd
- 1004 Tarpon Rd
- 503 Tarpon Rd
- 0 E Beachton Rd
- TBD Tarpon Rd
- Unk Oklahoma 4
- 0 Oklahoma 4
- 1233 Welcome Home Rd
- 0467 259 Hwy
- 50 ac Cucumber Creek Trail
- 000 State Hwy 144
- 2985 River Fish Rd
