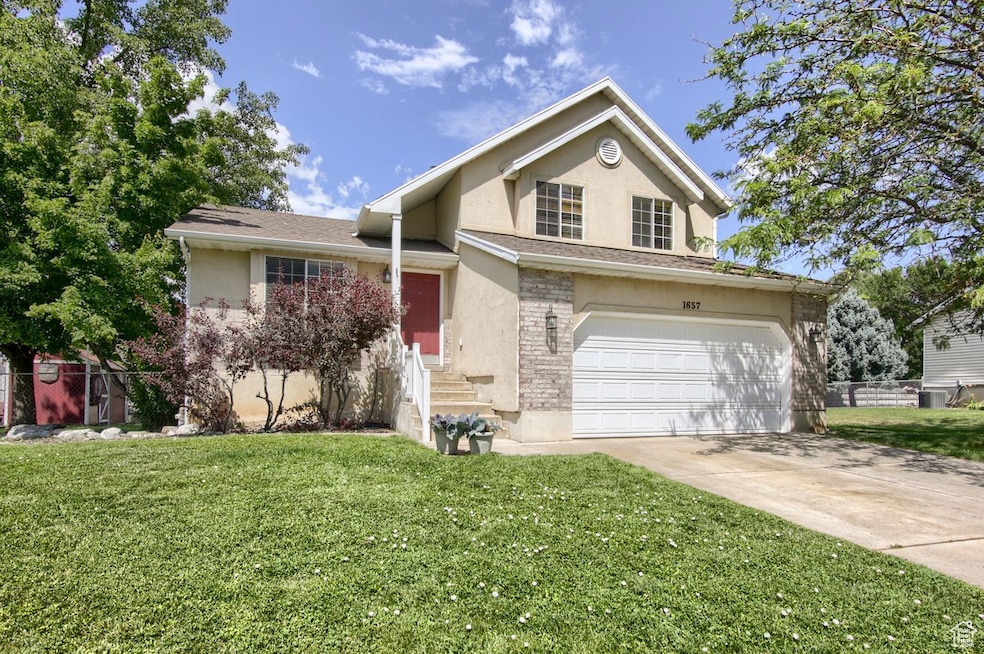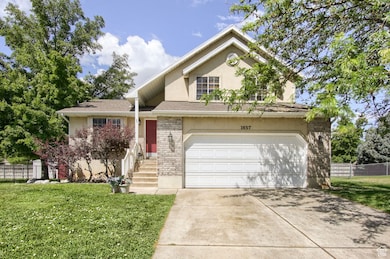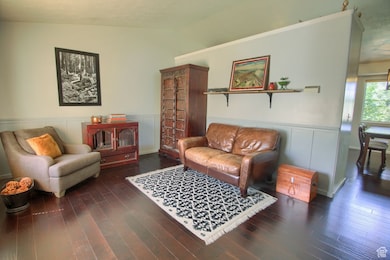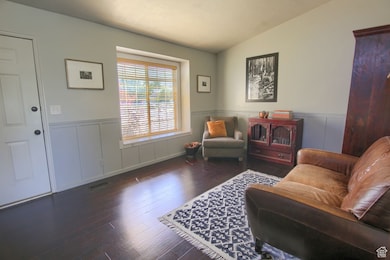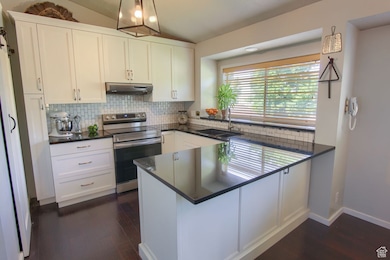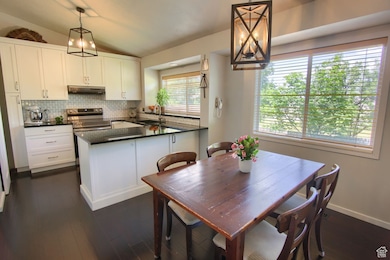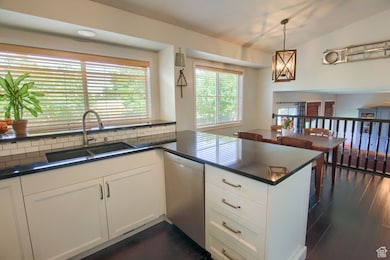
1657 Lewis And Clark Dr Centerville, UT 84014
Estimated payment $3,101/month
Highlights
- Updated Kitchen
- Mature Trees
- Wood Flooring
- Stewart Elementary School Rated 9+
- Mountain View
- Hydromassage or Jetted Bathtub
About This Home
Welcome to this beautiful home featuring a stylishly updated kitchen with sleek black granite countertops, stainless steel appliances, a convenient breakfast bar, and pantry. Enjoy both formal and casual living with a light-filled living room and also, a spacious family room perfect for gatherings. The upper level offers a comfortable primary suite with a full bath, two additional bedrooms, and another full bath - all complemented by warm wood flooring throughout the main and upper levels. The lower level adds flexibility with a fourth bedroom and a full bath complete with a jetted tub, plus a large laundry room that includes abundant storage. Step outside to a backyard oasis with an expansive garden and a large shed-ideal for garden tools, hobbies, or extra storage. It's a Gem!
Listing Agent
Coldwell Banker Realty (Union Heights) License #5870945 Listed on: 06/11/2025

Home Details
Home Type
- Single Family
Est. Annual Taxes
- $2,715
Year Built
- Built in 1995
Lot Details
- 8,712 Sq Ft Lot
- Property is Fully Fenced
- Landscaped
- Sprinkler System
- Mature Trees
- Vegetable Garden
Parking
- 2 Car Attached Garage
Home Design
- Brick Exterior Construction
- Stucco
Interior Spaces
- 1,826 Sq Ft Home
- 3-Story Property
- Ceiling Fan
- Double Pane Windows
- Window Treatments
- Sliding Doors
- Mountain Views
- Partial Basement
- Electric Dryer Hookup
Kitchen
- Updated Kitchen
- Free-Standing Range
- Microwave
- Granite Countertops
- Disposal
Flooring
- Wood
- Carpet
- Tile
Bedrooms and Bathrooms
- 4 Bedrooms
- Walk-In Closet
- 3 Full Bathrooms
- Hydromassage or Jetted Bathtub
Outdoor Features
- Open Patio
- Storage Shed
Schools
- Stewart Elementary School
- Centerville Middle School
- Viewmont High School
Utilities
- Forced Air Heating and Cooling System
- Natural Gas Connected
- TV Antenna
Community Details
- No Home Owners Association
- Foxbridge Sub Subdivision
Listing and Financial Details
- Exclusions: Dryer, Washer
- Assessor Parcel Number 02-152-0004
Map
Home Values in the Area
Average Home Value in this Area
Tax History
| Year | Tax Paid | Tax Assessment Tax Assessment Total Assessment is a certain percentage of the fair market value that is determined by local assessors to be the total taxable value of land and additions on the property. | Land | Improvement |
|---|---|---|---|---|
| 2024 | $2,716 | $244,750 | $143,190 | $101,560 |
| 2023 | $2,579 | $423,000 | $235,868 | $187,132 |
| 2022 | $2,679 | $243,650 | $118,898 | $124,752 |
| 2021 | $2,381 | $336,000 | $180,289 | $155,711 |
| 2020 | $2,127 | $299,000 | $176,716 | $122,284 |
| 2019 | $2,124 | $294,000 | $179,271 | $114,729 |
| 2018 | $1,958 | $269,000 | $166,466 | $102,534 |
| 2016 | $1,709 | $131,835 | $52,715 | $79,120 |
| 2015 | $1,648 | $120,560 | $52,715 | $67,845 |
| 2014 | $1,612 | $121,390 | $52,715 | $68,675 |
| 2013 | -- | $121,099 | $47,025 | $74,074 |
Property History
| Date | Event | Price | Change | Sq Ft Price |
|---|---|---|---|---|
| 07/16/2025 07/16/25 | Pending | -- | -- | -- |
| 06/11/2025 06/11/25 | For Sale | $525,000 | -- | $288 / Sq Ft |
Purchase History
| Date | Type | Sale Price | Title Company |
|---|---|---|---|
| Interfamily Deed Transfer | -- | Backman Stewart Title Servic | |
| Interfamily Deed Transfer | -- | Backman Stewart Title Servic | |
| Interfamily Deed Transfer | -- | Equity Title Agency | |
| Warranty Deed | -- | Equity Title Agency |
Mortgage History
| Date | Status | Loan Amount | Loan Type |
|---|---|---|---|
| Open | $154,304 | FHA | |
| Closed | $154,475 | FHA |
Similar Homes in Centerville, UT
Source: UtahRealEstate.com
MLS Number: 2091490
APN: 02-152-0004
- 1689 N 725 W
- 2127 N 725 W
- 643 W Summerhill Ln
- 2123 N 520 W
- 1851 N Main St
- 2131 N 725 W
- 581 W Summerhill Ln
- 551 W Summerhill Ln
- 2133 N 725 W
- 5 W Summerhill Ln
- 1367 N Brookhurst Cir W
- 181 300 E
- 1834 N 200 E
- 1192 N 450 W
- 1154 N 700 W
- 491 W 1175 N
- 86 E 1675 S
- 360 E 1825 N
- 0 N Rolling Hills Dr E Unit 2091690
- 637 W Chase Ln
