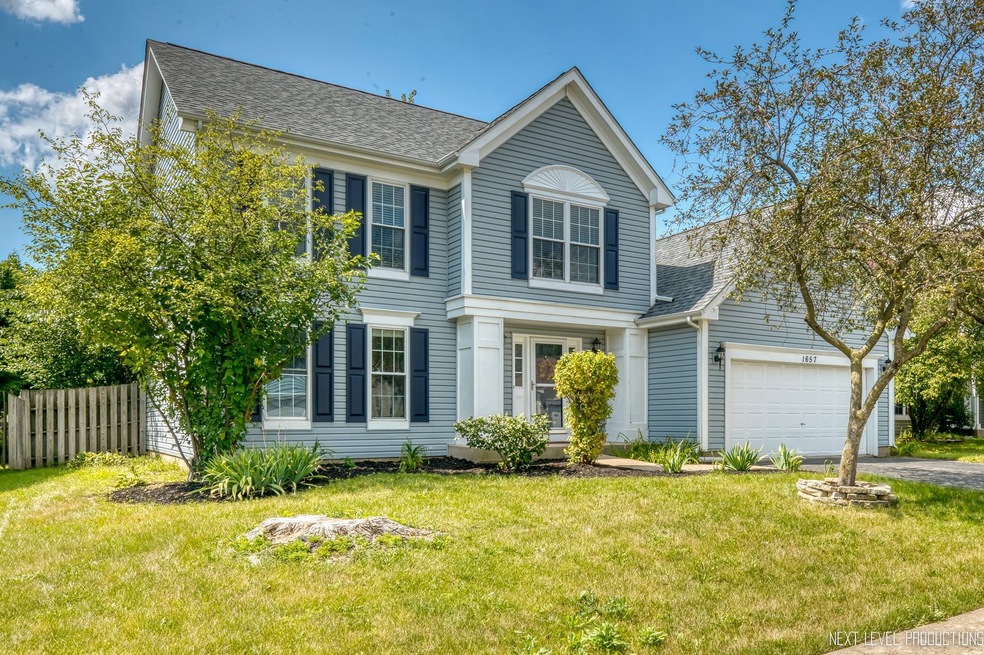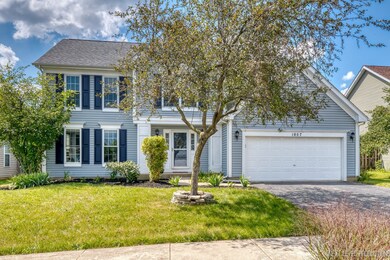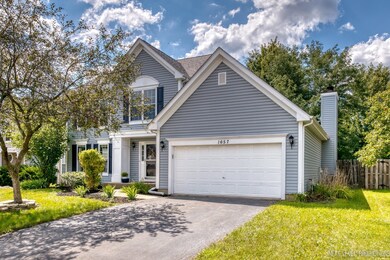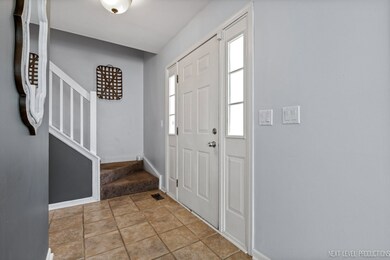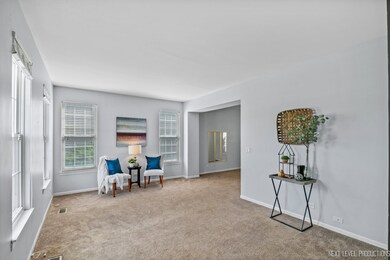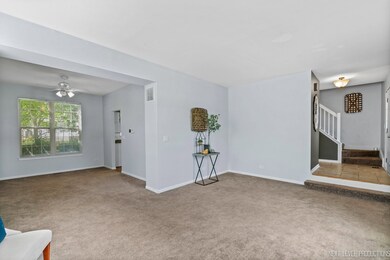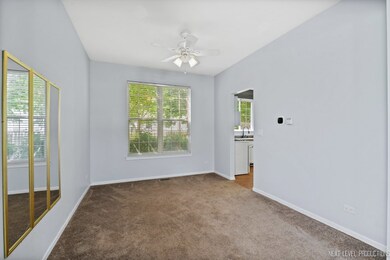
1657 Mcdowell Ave Aurora, IL 60504
South Farnsworth NeighborhoodHighlights
- Open Floorplan
- Mature Trees
- Traditional Architecture
- The Wheatlands Elementary School Rated A-
- Property is near a park
- 3-minute walk to Four Pointes Park
About This Home
As of October 2022Welcome Home! Come check out this beauty! Fabulous 2 story home in Four Pointes Subdivision and top rated Oswego School District 308. The home boasts 9 foot ceilings on the first floor. Enjoy plenty of light with the large windows throughout. This includes an open floor plan with a built-in buffet in the very spacious breakfast room, makes for lots of storage! Easy access through the sliding door to the patio and fenced-in backyard . Laundry room is conveniently located off the kitchen area. The family room has a gas starter fireplace for those cold winter nights. Upstairs you will find 3 very generous bedrooms with plenty of closet space and 2 full baths. The master suite has been freshly painted and has double closets. Extra storage above the 2 car garage is accessibly via a pull down ladder. This property is conveniently located near shopping, highways and Rush Copley Medical Center.
Last Agent to Sell the Property
Fathom Realty IL LLC License #475133690 Listed on: 08/30/2022

Home Details
Home Type
- Single Family
Est. Annual Taxes
- $9,297
Year Built
- Built in 1994
Lot Details
- 7,048 Sq Ft Lot
- Lot Dimensions are 66 x 107
- Fenced Yard
- Wood Fence
- Paved or Partially Paved Lot
- Mature Trees
Parking
- 2 Car Attached Garage
- Garage Transmitter
- Garage Door Opener
- Driveway
- Parking Included in Price
Home Design
- Traditional Architecture
- Asphalt Roof
- Vinyl Siding
Interior Spaces
- 1,993 Sq Ft Home
- 2-Story Property
- Open Floorplan
- Ceiling height of 9 feet or more
- Ceiling Fan
- Fireplace With Gas Starter
- Blinds
- Entrance Foyer
- Family Room with Fireplace
- Living Room
- Breakfast Room
- Formal Dining Room
- Carbon Monoxide Detectors
Kitchen
- Range
- Microwave
- Dishwasher
Flooring
- Partially Carpeted
- Laminate
Bedrooms and Bathrooms
- 3 Bedrooms
- 3 Potential Bedrooms
Laundry
- Laundry Room
- Laundry on main level
- Dryer
- Washer
Schools
- The Wheatlands Elementary School
- Bednarcik Junior High School
- Oswego East High School
Utilities
- Central Air
- Heating System Uses Natural Gas
- Gas Water Heater
Additional Features
- Patio
- Property is near a park
Community Details
- Four Pointes Subdivision
Ownership History
Purchase Details
Purchase Details
Home Financials for this Owner
Home Financials are based on the most recent Mortgage that was taken out on this home.Purchase Details
Home Financials for this Owner
Home Financials are based on the most recent Mortgage that was taken out on this home.Purchase Details
Home Financials for this Owner
Home Financials are based on the most recent Mortgage that was taken out on this home.Purchase Details
Home Financials for this Owner
Home Financials are based on the most recent Mortgage that was taken out on this home.Purchase Details
Home Financials for this Owner
Home Financials are based on the most recent Mortgage that was taken out on this home.Purchase Details
Home Financials for this Owner
Home Financials are based on the most recent Mortgage that was taken out on this home.Similar Homes in Aurora, IL
Home Values in the Area
Average Home Value in this Area
Purchase History
| Date | Type | Sale Price | Title Company |
|---|---|---|---|
| Quit Claim Deed | -- | -- | |
| Warranty Deed | $325,000 | -- | |
| Warranty Deed | $231,000 | Old Republic Title | |
| Warranty Deed | $202,000 | Baird & Warner Title Svcs In | |
| Warranty Deed | $189,000 | Multiple | |
| Warranty Deed | $230,500 | First American Title | |
| Warranty Deed | $162,000 | -- |
Mortgage History
| Date | Status | Loan Amount | Loan Type |
|---|---|---|---|
| Open | $302,900 | VA | |
| Previous Owner | $296,595 | VA | |
| Previous Owner | $227,963 | VA | |
| Previous Owner | $231,000 | VA | |
| Previous Owner | $197,931 | FHA | |
| Previous Owner | $184,208 | FHA | |
| Previous Owner | $194,500 | Unknown | |
| Previous Owner | $182,450 | Fannie Mae Freddie Mac | |
| Previous Owner | $25,000 | Unknown | |
| Previous Owner | $34,376 | Unknown | |
| Previous Owner | $157,600 | Unknown | |
| Previous Owner | $159,172 | FHA | |
| Previous Owner | $159,889 | FHA |
Property History
| Date | Event | Price | Change | Sq Ft Price |
|---|---|---|---|---|
| 10/31/2022 10/31/22 | Sold | $325,000 | -1.5% | $163 / Sq Ft |
| 09/16/2022 09/16/22 | Pending | -- | -- | -- |
| 08/30/2022 08/30/22 | For Sale | $329,900 | 0.0% | $166 / Sq Ft |
| 09/10/2021 09/10/21 | Rented | -- | -- | -- |
| 05/25/2021 05/25/21 | Under Contract | -- | -- | -- |
| 05/24/2021 05/24/21 | For Rent | $2,200 | +6.0% | -- |
| 05/29/2020 05/29/20 | Rented | $2,075 | -5.7% | -- |
| 05/19/2020 05/19/20 | Under Contract | -- | -- | -- |
| 05/12/2020 05/12/20 | For Rent | $2,200 | 0.0% | -- |
| 05/09/2020 05/09/20 | Under Contract | -- | -- | -- |
| 04/02/2020 04/02/20 | For Rent | $2,200 | 0.0% | -- |
| 10/23/2019 10/23/19 | Sold | $231,000 | +1.3% | $116 / Sq Ft |
| 09/17/2019 09/17/19 | Pending | -- | -- | -- |
| 09/01/2019 09/01/19 | Price Changed | $228,000 | -0.8% | $114 / Sq Ft |
| 08/22/2019 08/22/19 | Price Changed | $229,900 | -1.3% | $115 / Sq Ft |
| 08/12/2019 08/12/19 | Price Changed | $232,900 | -0.9% | $116 / Sq Ft |
| 07/10/2019 07/10/19 | Price Changed | $235,000 | -2.0% | $118 / Sq Ft |
| 06/28/2019 06/28/19 | For Sale | $239,900 | +18.8% | $120 / Sq Ft |
| 07/14/2014 07/14/14 | Sold | $202,000 | -3.3% | $101 / Sq Ft |
| 05/29/2014 05/29/14 | Pending | -- | -- | -- |
| 05/15/2014 05/15/14 | For Sale | $209,000 | -- | $105 / Sq Ft |
Tax History Compared to Growth
Tax History
| Year | Tax Paid | Tax Assessment Tax Assessment Total Assessment is a certain percentage of the fair market value that is determined by local assessors to be the total taxable value of land and additions on the property. | Land | Improvement |
|---|---|---|---|---|
| 2024 | $9,324 | $119,872 | $21,211 | $98,661 |
| 2023 | $8,887 | $107,105 | $18,952 | $88,153 |
| 2022 | $9,695 | $97,724 | $17,292 | $80,432 |
| 2021 | $9,297 | $90,982 | $16,099 | $74,883 |
| 2020 | $6,997 | $84,509 | $14,954 | $69,555 |
| 2019 | $6,997 | $83,526 | $13,855 | $69,671 |
| 2018 | $8,013 | $79,078 | $12,816 | $66,262 |
| 2017 | $8,448 | $81,056 | $11,809 | $69,247 |
| 2016 | $7,709 | $73,270 | $10,123 | $63,147 |
| 2015 | -- | $65,943 | $8,705 | $57,238 |
| 2014 | -- | $60,846 | $8,372 | $52,474 |
| 2013 | -- | $59,979 | $8,253 | $51,726 |
Agents Affiliated with this Home
-
Kathi Petricek

Seller's Agent in 2022
Kathi Petricek
Fathom Realty IL LLC
(630) 215-7498
1 in this area
31 Total Sales
-
Stephanie Merritt
S
Buyer's Agent in 2022
Stephanie Merritt
Berkshire Hathaway HomeServices Chicago
(815) 260-9696
1 in this area
72 Total Sales
-
Zeeshan Bhimji
Z
Seller's Agent in 2021
Zeeshan Bhimji
Real Property Management Group Chicago
3 Total Sales
-
Bridget Salela

Buyer's Agent in 2021
Bridget Salela
Coldwell Banker Realty
(630) 220-0857
213 Total Sales
-
Anna Rapciak

Seller's Agent in 2019
Anna Rapciak
Century 21 Circle
(708) 307-6596
98 Total Sales
-
Christina Miller

Seller's Agent in 2014
Christina Miller
Baird Warner
(630) 479-4825
2 in this area
110 Total Sales
Map
Source: Midwest Real Estate Data (MRED)
MLS Number: 11617191
APN: 15-36-479-013
- 2031 Edinburgh Ln
- 2161 Hammel Ave
- 1672 Edinburgh Ln
- 1961 Edinburgh Ln
- 1643 Trafalgar Ln Unit 8B
- 2258 Halsted Ln Unit 2B
- 1763 Baler Ave
- 1934 Stoneheather Ave Unit 173
- Ashton Plan at Wheatland Crossing
- Henley Plan at Wheatland Crossing
- Bellamy Plan at Wheatland Crossing
- Coventry Plan at Wheatland Crossing
- 1890 Canyon Creek Dr
- 1870 Canyon Creek Dr
- 1880 Canyon Creek Dr
- 1910 Canyon Creek Dr
- 1855 Canyon Creek Dr
- 1865 Canyon Creek Dr
- 1760 Stable Ln
- 1772 Stable Ln
