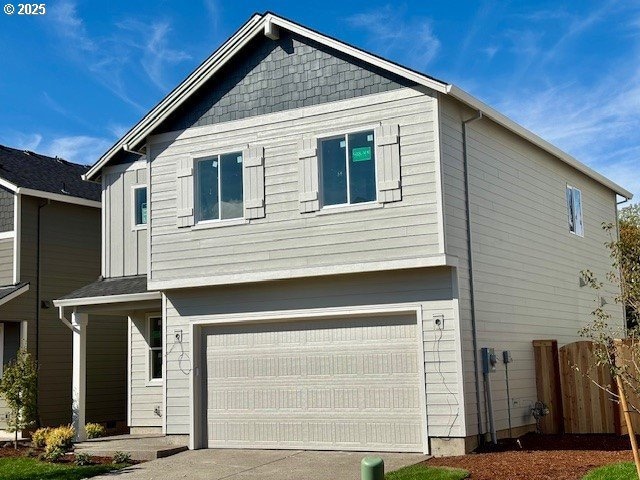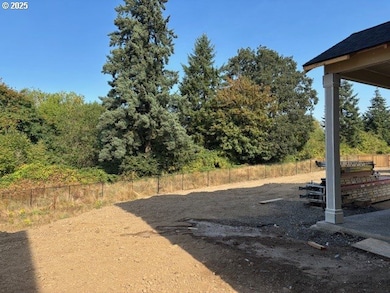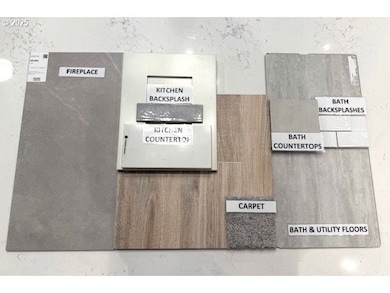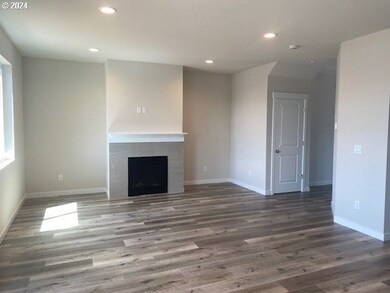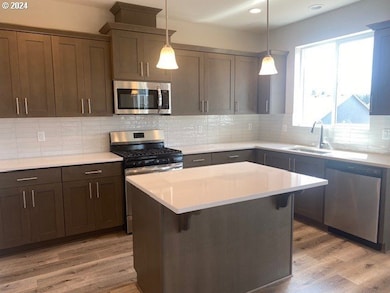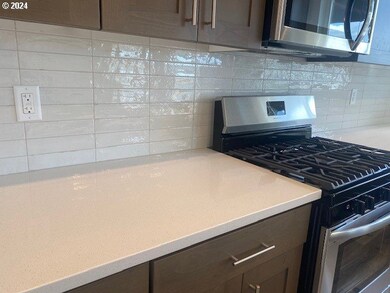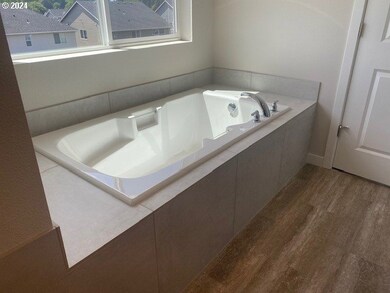OPEN MON 10AM - 5PM
NEW CONSTRUCTION
$63K PRICE DROP
1657 Millican Creek St Lafayette, OR 97111
Lafayette NeighborhoodEstimated payment $3,006/month
Total Views
4,351
4
Beds
2.5
Baths
1,857
Sq Ft
$253
Price per Sq Ft
Highlights
- New Construction
- Craftsman Architecture
- Adjacent to Greenbelt
- View of Trees or Woods
- Wooded Lot
- Loft
About This Home
Move in before Thanksgiving! Perfect 4 bedroom home! Beautiful Kitchen, White Cabinetry, large island with seating and storage, Quartz countertops, gas stainless steel appliances and farm house sink. Open Great room lay out, gas fireplace, 8 foot tall doors and 9 foot tall ceilings! Large Primary Suite, Huge Bathroom with SOAKING TUB & SEPARATE SHOWER, spacious walk in closet. Storage throughout, Efficient Gas furnace and appliances. Fully Fenced 100+ foot deep backyard! Interior photos are of model home
Open House Schedule
-
Monday, November 17, 202510:00 am to 5:00 pm11/17/2025 10:00:00 AM +00:0011/17/2025 5:00:00 PM +00:00For ALL tours and showings, Please stop by Model Home Office- 121 17th StAdd to Calendar
-
Tuesday, November 18, 202510:00 am to 5:00 pm11/18/2025 10:00:00 AM +00:0011/18/2025 5:00:00 PM +00:00For ALL tours and showings, Please stop by Model Home Office- 121 17th StAdd to Calendar
Home Details
Home Type
- Single Family
Year Built
- Built in 2025 | New Construction
Lot Details
- Adjacent to Greenbelt
- Fenced
- Landscaped
- Sprinkler System
- Wooded Lot
- Private Yard
HOA Fees
- $60 Monthly HOA Fees
Parking
- 2 Car Attached Garage
- Garage Door Opener
- Driveway
- On-Street Parking
Home Design
- Craftsman Architecture
- Pillar, Post or Pier Foundation
- Composition Roof
- Lap Siding
- Cement Siding
- Concrete Perimeter Foundation
Interior Spaces
- 1,857 Sq Ft Home
- 2-Story Property
- High Ceiling
- Gas Fireplace
- Double Pane Windows
- Vinyl Clad Windows
- Family Room
- Living Room
- Dining Room
- Loft
- Views of Woods
- Crawl Space
- Laundry Room
Kitchen
- Free-Standing Gas Range
- Microwave
- Plumbed For Ice Maker
- Dishwasher
- Stainless Steel Appliances
- ENERGY STAR Qualified Appliances
- Kitchen Island
- Quartz Countertops
- Farmhouse Sink
- Disposal
Flooring
- Wall to Wall Carpet
- Laminate
Bedrooms and Bathrooms
- 4 Bedrooms
- Soaking Tub
Schools
- Wascher Elementary School
- Dayton Middle School
- Dayton High School
Utilities
- 90% Forced Air Heating and Cooling System
- Heating System Uses Gas
- High Speed Internet
Additional Features
- ENERGY STAR Qualified Equipment for Heating
- Covered Patio or Porch
Community Details
- Rolling Rock CM Association, Phone Number (503) 330-2405
- On-Site Maintenance
- Greenbelt
Listing and Financial Details
- Builder Warranty
- Home warranty included in the sale of the property
- Assessor Parcel Number New Construction
Map
Create a Home Valuation Report for This Property
The Home Valuation Report is an in-depth analysis detailing your home's value as well as a comparison with similar homes in the area
Home Values in the Area
Average Home Value in this Area
Property History
| Date | Event | Price | List to Sale | Price per Sq Ft |
|---|---|---|---|---|
| 11/05/2025 11/05/25 | Price Changed | $469,960 | -6.0% | $253 / Sq Ft |
| 08/13/2025 08/13/25 | Price Changed | $499,960 | -2.0% | $269 / Sq Ft |
| 07/23/2025 07/23/25 | Price Changed | $509,960 | -4.4% | $275 / Sq Ft |
| 07/18/2025 07/18/25 | For Sale | $533,155 | -- | $287 / Sq Ft |
Source: Regional Multiple Listing Service (RMLS)
Source: Regional Multiple Listing Service (RMLS)
MLS Number: 797413808
Nearby Homes
- 1487 Millican Creek St
- 1637 Millican Creek St
- 1647 Millican Creek St
- 1597 Millican Creek St
- 1447 Millican Creek St
- 1457 Millican Creek St
- 1587 Millican Creek St
- 1627 Millican Creek St
- 1527 Millican Creek St
- 1537 Millican Creek St
- 1467 Millican Creek St
- 1477 Millican Creek St
- 1497 Millican Creek St
- 1557 Millican Creek St
- 1547 Millican Creek St
- 1486 Millican Creek St
- 1596 Millican Creek St
- 1496 Millican Creek St
- 1626 Millican Creek St
- 1476 Millican Creek St
- 219 12th St
- 2730 NE Doran Dr
- 995 Ferry St
- 206 Mill St
- 2201 NE Lafayette Ave
- 2915 NE Hembree St
- 2965 NE Evans St
- 267 NE May Ln
- 2450 SE Stratus Ave
- 333 NE Irvine St
- 735 NE Cowls St
- 230 & 282 Se Evans St
- 1115 SE Rollins Ave
- 930 NW Chelsea Ct Unit A
- 935 NW 2nd St
- 1602 SE Essex St
- 1926 NW Kale Way
- 1796 NW Wallace Rd Unit ID1271944P
- 553-557 SW Cypress St
- 1800 SW Old Sheridan Rd
