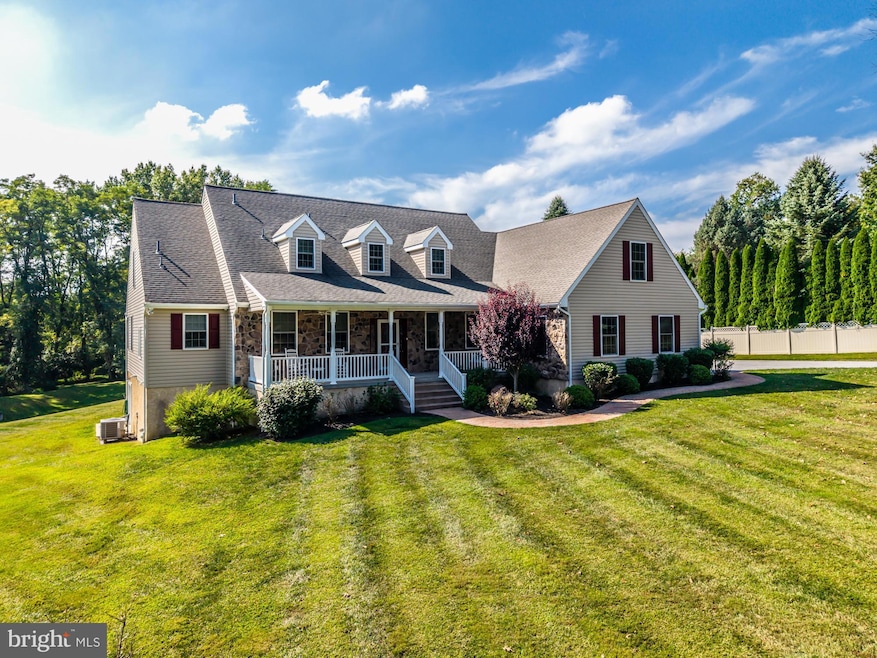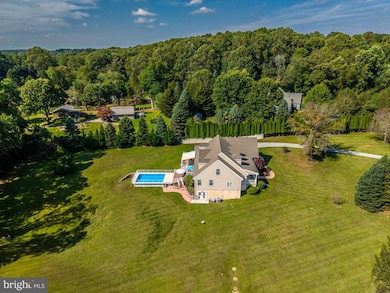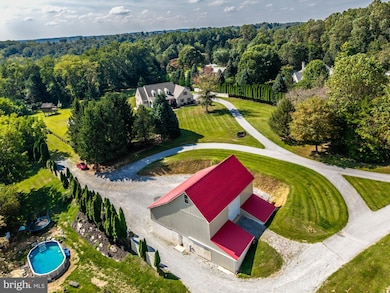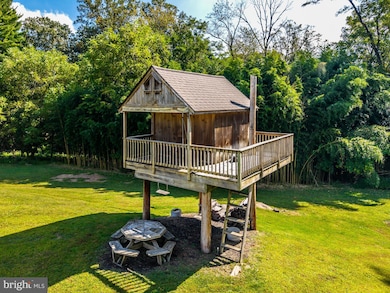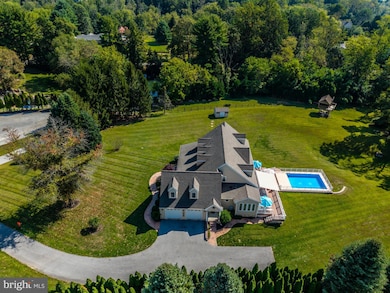1657 S Glenside Rd West Chester, PA 19380
Estimated payment $7,237/month
Highlights
- Above Ground Pool
- 4.16 Acre Lot
- Cape Cod Architecture
- West Bradford Elementary School Rated A
- Open Floorplan
- Deck
About This Home
Welcome to 1657 S. Glenside Road — a spectacular 4.16-acre estate offering a rare blend of land, privacy, character, and extraordinary living spaces. If you’ve been searching for a property with acreage, a beautiful home, and an 1800s bank barn fully restored for modern use, your search ends here.
The bank barn is a showpiece: metal roof, 2–3 bay garage/workshop, and an upper level with incredible storage plus finished square footage — perfect for a studio, hobbyist space, or future conversion.
Step inside the home and you’re welcomed by a charming covered front porch with ceiling fans and timeless curb appeal. The two-story foyer opens to a semi-formal dining room on one side and a main-level bedroom or office with an attached full bath on the other.
The heart of the home is the dramatic two-story family room, filled with natural light and featuring a fireplace and French doors to the expansive decking, above-ground pool, and peaceful outdoor views. The open kitchen offers abundant space, sliders to the deck, and a cozy adjoining sunroom you’ll love year-round. A laundry room and mudroom connect the side door and the oversized attached two-car garage.
The main-level primary suite provides convenience and comfort with a full en-suite bath, walk-in closets, and sun-soaked windows.
Upstairs, a spacious loft provides flexibility for a gym, playroom, office, or lounge. You’ll also find two generous bedrooms, a full hall bath, and an almost-finished bonus room with electric, HVAC, already in place — perfect for a future home theater or creative space.
A full walkout basement, already plumbed for a bathroom, offers endless possibilities for expansion.
This remarkable property truly has it all — land, charm, a stunning barn, flexible spaces, and a layout designed for both comfort and entertaining. Opportunities like this are rare. Schedule your appointment today!
Listing Agent
(610) 316-4456 ctobes24@gmail.com Long & Foster Real Estate, Inc. Listed on: 11/26/2025

Open House Schedule
-
Thursday, December 04, 20254:00 to 7:00 pm12/4/2025 4:00:00 PM +00:0012/4/2025 7:00:00 PM +00:00Send your buyers, will honor.Add to Calendar
-
Saturday, December 06, 202512:00 to 2:00 pm12/6/2025 12:00:00 PM +00:0012/6/2025 2:00:00 PM +00:00Add to Calendar
Home Details
Home Type
- Single Family
Est. Annual Taxes
- $11,023
Year Built
- Built in 2005
Lot Details
- 4.16 Acre Lot
- Rural Setting
- Vinyl Fence
- Property is in excellent condition
- Property is zoned R10
Parking
- 2 Car Direct Access Garage
- 4 Driveway Spaces
- Oversized Parking
- Side Facing Garage
- Garage Door Opener
Home Design
- Cape Cod Architecture
- Shingle Roof
- Vinyl Siding
- Concrete Perimeter Foundation
Interior Spaces
- 3,400 Sq Ft Home
- Property has 1.5 Levels
- Open Floorplan
- Ceiling Fan
- Gas Fireplace
- Awning
- Mud Room
- Great Room
- Family Room Off Kitchen
- Formal Dining Room
- Loft
- Sun or Florida Room
- Storage Room
- Wood Flooring
Kitchen
- Eat-In Kitchen
- Built-In Microwave
- Dishwasher
- Stainless Steel Appliances
- Kitchen Island
Bedrooms and Bathrooms
- Walk-In Closet
Laundry
- Laundry Room
- Laundry on main level
- Dryer
- Washer
Basement
- Walk-Out Basement
- Basement Fills Entire Space Under The House
- Exterior Basement Entry
Outdoor Features
- Above Ground Pool
- Deck
- Shed
- Outbuilding
- Play Equipment
- Porch
Farming
- Bank Barn
Utilities
- Central Air
- Back Up Gas Heat Pump System
- Propane Water Heater
- On Site Septic
Community Details
- No Home Owners Association
Listing and Financial Details
- Coming Soon on 12/4/25
- Tax Lot 0147.03A0
- Assessor Parcel Number 50-05 -0147.03A0
Map
Home Values in the Area
Average Home Value in this Area
Tax History
| Year | Tax Paid | Tax Assessment Tax Assessment Total Assessment is a certain percentage of the fair market value that is determined by local assessors to be the total taxable value of land and additions on the property. | Land | Improvement |
|---|---|---|---|---|
| 2025 | $10,153 | $293,360 | $87,830 | $205,530 |
| 2024 | $10,153 | $293,360 | $87,830 | $205,530 |
| 2023 | $9,860 | $293,360 | $87,830 | $205,530 |
| 2022 | $9,615 | $293,360 | $87,830 | $205,530 |
| 2021 | $9,456 | $293,360 | $87,830 | $205,530 |
| 2020 | $9,402 | $293,360 | $87,830 | $205,530 |
| 2019 | $9,256 | $293,360 | $87,830 | $205,530 |
| 2018 | $9,256 | $293,360 | $87,830 | $205,530 |
| 2017 | $9,256 | $293,360 | $87,830 | $205,530 |
| 2016 | $8,800 | $293,360 | $87,830 | $205,530 |
| 2015 | $8,800 | $293,360 | $87,830 | $205,530 |
| 2014 | $8,800 | $293,360 | $87,830 | $205,530 |
Purchase History
| Date | Type | Sale Price | Title Company |
|---|---|---|---|
| Interfamily Deed Transfer | -- | -- |
Source: Bright MLS
MLS Number: PACT2113930
APN: 50-005-0147.03A0
- 1103 Broad Run Rd
- Augusta Plan at Stonebridge at Longwood
- Hawthorne Plan at Stonebridge at Longwood
- Magnolia Plan at Enclave at Tattersall
- Woodford Plan at Stonebridge at Longwood
- Kipling Plan at Stonebridge at Longwood
- Devonshire Plan at Enclave at Tattersall
- Ethan Plan at Stonebridge at Longwood
- Covington Plan at Enclave at Tattersall
- Sebastian Plan at Enclave at Tattersall
- Parker Plan at Stonebridge at Longwood
- Nottingham Plan at Enclave at Tattersall
- Addison Plan at Stonebridge at Longwood
- Kipling Plan at Enclave at Tattersall
- Savannah Plan at Stonebridge at Longwood
- Sebastian Plan at Stonebridge at Longwood
- Arcadia Plan at Stonebridge at Longwood
- Addison Plan at Enclave at Tattersall
- Devonshire Plan at Stonebridge at Longwood
- Woodford Plan at Enclave at Tattersall
- 1403 Poets Alley
- 1490 Sawmill Rd
- 410 Brandywine Dr
- 1808 Boulder Dr
- 1865 Boulder Dr
- 1566 Embreeville Rd
- 116 Abramo Victor Dr
- 112 Abramo Victor Dr
- 106 Abramo Victor Dr
- 701 W Lancaster Ave
- 500 Meadowlake Dr
- 226 Highland Ave Unit B- UPPER
- 200 River Station Blvd
- 334 Mary St
- 2664 Tisbury Ln
- 112 Webster Ave Unit 112 Webster Avenue 2nd fl
- 112 Washington Ave Unit 8
- 112 Washington Ave Unit 5
- 112 Washington Ave Unit 7
- 112 Washington Ave Unit 3
