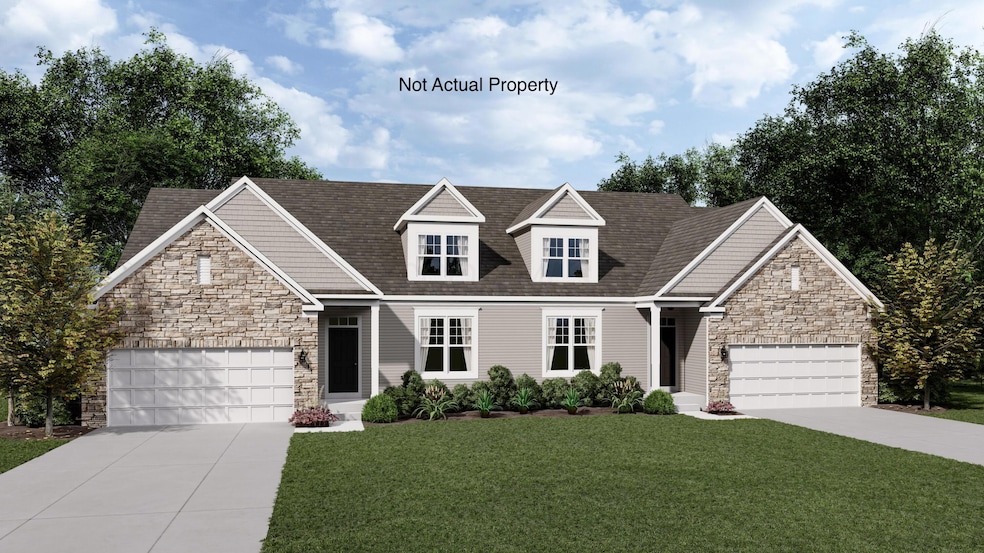Estimated payment $3,211/month
Highlights
- New Construction
- Traditional Architecture
- 1 Fireplace
- Buckeye Woods Elementary School Rated 9+
- Main Floor Primary Bedroom
- Great Room
About This Home
This luxury condominium has all the best single level living can offer and more! These homes offer an enhanced level of flexibility and convenience featuring a spacious first-floor owner's suite and laundry room, open kitchen with walk-in pantry, and den. This floorplan is great for those who need easy access to all main rooms but, desire the privacy and space associated with two story homes. Two additional bedrooms on the second floor with a full bath make long term livability for the entire family a seamless endeavor. A basement level - great for storage completes this perfect design! All of this with plenty of upgrades and included features awaits you.
Property Details
Home Type
- Condominium
Year Built
- Built in 2025 | New Construction
Lot Details
- 1 Common Wall
HOA Fees
- $301 Monthly HOA Fees
Parking
- 2 Car Attached Garage
Home Design
- Traditional Architecture
- Poured Concrete
Interior Spaces
- 2,255 Sq Ft Home
- 1.5-Story Property
- 1 Fireplace
- Insulated Windows
- Great Room
- Partial Basement
- Laundry on main level
Bedrooms and Bathrooms
- 3 Bedrooms | 1 Primary Bedroom on Main
Utilities
- Forced Air Heating and Cooling System
- Heating System Uses Gas
Community Details
- Association Phone (614) 314-0527
- Troy Borden HOA
Map
About Meadow Grove Estates North - Meadow Grove Reserve Condominiums
Home Values in the Area
Average Home Value in this Area
Property History
| Date | Event | Price | List to Sale | Price per Sq Ft |
|---|---|---|---|---|
| 09/10/2025 09/10/25 | For Sale | $462,950 | -- | $205 / Sq Ft |
Source: Columbus and Central Ohio Regional MLS
MLS Number: 225019056
- 1664 Bookfield Ln
- 1672 Bookfield Ln
- 1669 Bookfield Ln
- 1675 Bookfield Ln
- 1683 Bookfield Ln
- 1689 Bookfield Ln
- 1645 Withers Grove Loop
- 5954 Blue Star Dr
- 1657 Ainwick Bend Unit A
- 0 Borror Rd Unit 225023962
- 5712 Buckeye Pkwy
- 5447 Scotch Woods Dr
- Cedar Plan at The Enclave at Meadow Grove Estates
- Charleston Plan at The Enclave at Meadow Grove Estates
- Linden Plan at The Enclave at Meadow Grove Estates
- Dover Plan at The Enclave at Meadow Grove Estates
- Brentwood Plan at The Enclave at Meadow Grove Estates
- Alder Plan at The Enclave at Meadow Grove Estates
- Spruce Plan at The Enclave at Meadow Grove Estates
- Madison Plan at The Enclave at Meadow Grove Estates
- 6295 Honey Farm Way
- 2404 Deerfield Dr Unit 2404 Deerfield Drive
- 5151 Sugar Maple Dr
- 4706 Saint Andrews Dr
- 2604 Secretariat Blvd Grove
- 6026 Summit Way
- 4488 Grand Strand Dr
- 6049 Rings Ave
- 4333 Parkway Village Dr
- 2288 Suffolk Ln
- 2940 Wynridge Dr
- 3986 Parkmead Dr
- 4352 Ashgrove Dr
- 3799 Gateway Lakes Dr
- 4900 Citation Ct
- 2438 Royal Meadow Ln
- 2915 Columbus St
- 2967 Columbus St Unit B
- 3084 Sawyer Dr
- 2906 La Rosa Dr

