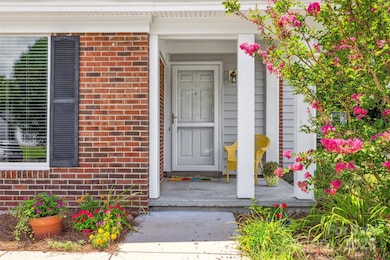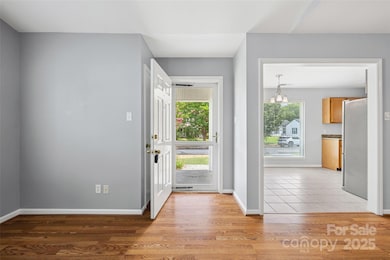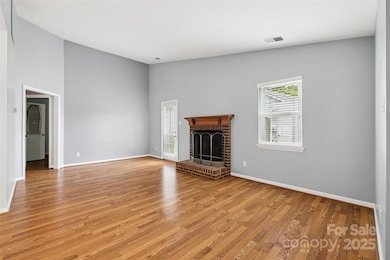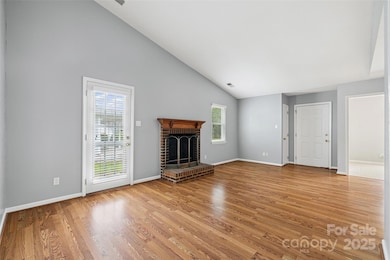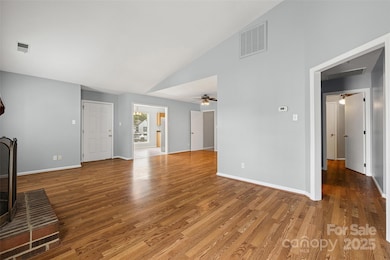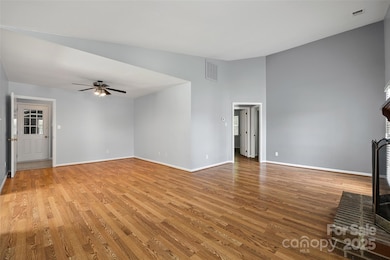
1658 Crestdale Rd Rock Hill, SC 29732
Estimated payment $1,673/month
Highlights
- Open Floorplan
- Ranch Style House
- 1 Car Attached Garage
- Vaulted Ceiling
- Front Porch
- Walk-In Closet
About This Home
Welcome to 1658 Crestdale Lane, a beautifully maintained one level home in the heart of Rock Hill, SC. This inviting property features open living, a light-filled floor plan, and spacious bedrooms. Enjoy morning coffee on your covered front porch, or quaint evenings in the private and open back yard. Relax inside by the cozy gas log fireplace in a generously sized living room with vaulted ceilings. Don’t miss out on this wonderful new listing!
Listing Agent
Rinehart Realty Corporation Brokerage Email: quincey@rinehartrealty.com License #121453 Listed on: 07/18/2025
Home Details
Home Type
- Single Family
Est. Annual Taxes
- $606
Year Built
- Built in 1988
Lot Details
- Cleared Lot
- Property is zoned MF-15
Parking
- 1 Car Attached Garage
- Front Facing Garage
- Driveway
Home Design
- Ranch Style House
- Brick Exterior Construction
- Slab Foundation
Interior Spaces
- 1,317 Sq Ft Home
- Open Floorplan
- Vaulted Ceiling
- Living Room with Fireplace
- Pull Down Stairs to Attic
Kitchen
- Oven
- Dishwasher
Flooring
- Tile
- Vinyl
Bedrooms and Bathrooms
- 3 Main Level Bedrooms
- Walk-In Closet
- 2 Full Bathrooms
Laundry
- Laundry Room
- Dryer
Outdoor Features
- Patio
- Front Porch
Utilities
- Central Air
- Heating System Uses Natural Gas
Community Details
- Cantrell Court Subdivision
Listing and Financial Details
- Assessor Parcel Number 6360401045
Map
Home Values in the Area
Average Home Value in this Area
Tax History
| Year | Tax Paid | Tax Assessment Tax Assessment Total Assessment is a certain percentage of the fair market value that is determined by local assessors to be the total taxable value of land and additions on the property. | Land | Improvement |
|---|---|---|---|---|
| 2024 | $606 | $4,761 | $1,240 | $3,521 |
| 2023 | $607 | $4,761 | $1,240 | $3,521 |
| 2022 | $612 | $4,761 | $1,240 | $3,521 |
| 2021 | -- | $4,761 | $1,240 | $3,521 |
| 2020 | $613 | $4,761 | $0 | $0 |
| 2019 | $490 | $4,140 | $0 | $0 |
| 2018 | $489 | $4,140 | $0 | $0 |
| 2017 | $471 | $4,140 | $0 | $0 |
| 2016 | $467 | $4,140 | $0 | $0 |
| 2014 | $886 | $4,140 | $1,120 | $3,020 |
| 2013 | $886 | $4,260 | $1,120 | $3,140 |
Property History
| Date | Event | Price | Change | Sq Ft Price |
|---|---|---|---|---|
| 07/18/2025 07/18/25 | For Sale | $300,000 | -- | $228 / Sq Ft |
Mortgage History
| Date | Status | Loan Amount | Loan Type |
|---|---|---|---|
| Closed | $34,700 | Credit Line Revolving |
Similar Homes in Rock Hill, SC
Source: Canopy MLS (Canopy Realtor® Association)
MLS Number: 4282719
APN: 6360401045
- 1506 Crestdale Rd
- 1761 Hidden Creek Dr
- 1620 Tate Rd
- 1668 Tate Rd
- 1684 Tate Rd Unit 273
- 1352 Walnut Hill Dr
- 1529 Maypine Commons Way
- 1776 Rosewell Dr
- 1729 Fieldcrest Cir
- 1554 Maypine Commons Way
- 1762 Tate Rd
- 1791 Rosewell Dr Unit 65
- 1671 Hunters Trail
- 1563 Hunt Club Ct Unit 1563
- 1542 Hunt Club Ct Unit 1542
- 1541 Hunt Club Ct Unit 1541
- 2016 Celanese Rd
- 2225 Mount Gallant Rd
- 1532 Andora Dr
- 1522 Tuckers Glenn Dr
- 1505 Flintwood Dr
- 1825 Heather Square
- 1364 Riverview Rd
- 1718 Hunters Trail Unit 1718
- 1817 Paces River Ave
- 1304 Stoneypointe Dr
- 2091 Dutchman Dr
- 2164 Montclair Dr
- 752 Patriot Pkwy
- 793 Patriot Pkwy
- 5234 Norway Ln
- 2400 Celanese Rd
- 517 Pink Moon Dr
- 1800 Marett Blvd
- 709 Patriot Pkwy
- 2361 Eden Terrace
- 652 Herrons Ferry Rd
- 2600 Celanese Rd
- 1065 Traditions Dr
- 1061 Hearn St

