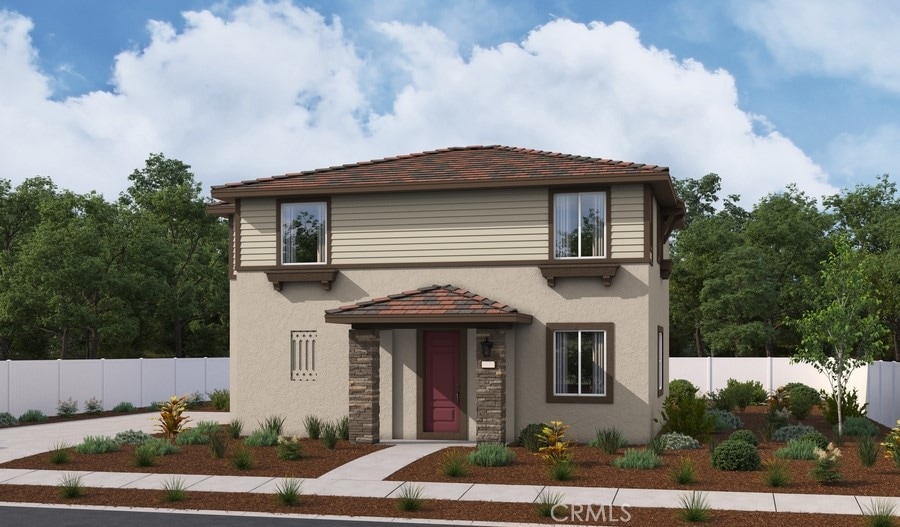16583 Botanical Ln Fontana, CA 92336
Sierra Lakes NeighborhoodEstimated payment $4,165/month
Highlights
- Fitness Center
- Under Construction
- Open Floorplan
- Summit High School Rated A-
- Spa
- Clubhouse
About This Home
This elegant two-story, turnkey residence welcomes guests with a picturesque front porch, setting the tone for the sophisticated interior. Upon entry, the expansive great room seamlessly flows into a refined open dining area and a chef-inspired kitchen, meticulously designed for both functionality and style. Ascend to the second floor, where you'll find a bright and airy loft, a thoughtfully placed laundry room, and three well-appointed bedrooms, including the indulgent primary suite. The suite features an oversized walk-in closet and a private bath, offering a true retreat. Every detail of this home has been carefully curated, from the exquisite quartz countertops in the kitchen to the rich wood laminate flooring on the lower level and pre-wiring for ceiling fans throughout. Ideally situated in North Fontana, Iris at The Arboretum showcases an exceptional collection of two-story homes with open-concept layouts and designer finishes. This desirable community in the heart of San Bernardino County is a must-see for discerning homebuyers. Residents enjoy an array of premium amenities, including a clubhouse, resort-style pool, fitness center, parks, and playgrounds. The spacious homesites offer ample privacy, while the community’s dog park and picnic areas provide a perfect setting for leisure and relaxation. Experience the finest in Inland Empire living—visit today!
Listing Agent
RICHMOND AMERICAN HOMES Brokerage Phone: 909-806-9352 License #00692325 Listed on: 10/31/2025
Property Details
Home Type
- Condominium
Year Built
- Built in 2025 | Under Construction
Lot Details
- No Common Walls
- Vinyl Fence
- Drip System Landscaping
- Front Yard Sprinklers
- Private Yard
HOA Fees
- $277 Monthly HOA Fees
Parking
- 2 Car Attached Garage
- Parking Available
- Two Garage Doors
- No Driveway
- Guest Parking
Home Design
- Entry on the 1st floor
- Frame Construction
- Stucco
Interior Spaces
- 1,750 Sq Ft Home
- 2-Story Property
- Open Floorplan
- Recessed Lighting
- Double Pane Windows
- ENERGY STAR Qualified Windows
- Great Room
- Attic
Kitchen
- Double Oven
- Built-In Range
- Kitchen Island
- Quartz Countertops
Bedrooms and Bathrooms
- 3 Bedrooms
- All Upper Level Bedrooms
- Stone Bathroom Countertops
- Makeup or Vanity Space
- Dual Vanity Sinks in Primary Bathroom
- Private Water Closet
- Bathtub
- Walk-in Shower
Laundry
- Laundry Room
- Laundry on upper level
- Electric Dryer Hookup
Home Security
Outdoor Features
- Spa
- Patio
- Front Porch
Utilities
- Central Heating and Cooling System
- Electric Water Heater
Additional Features
- ENERGY STAR Qualified Equipment
- Property is near a clubhouse
Listing and Financial Details
- Tax Lot 61
- Tax Tract Number 20362
- $5,800 per year additional tax assessments
Community Details
Overview
- 88 Units
- First Service Association, Phone Number (909) 351-5623
- Nabor
Amenities
- Outdoor Cooking Area
- Community Fire Pit
- Community Barbecue Grill
- Picnic Area
- Clubhouse
- Meeting Room
- Recreation Room
Recreation
- Tennis Courts
- Sport Court
- Community Playground
- Fitness Center
- Community Pool
- Community Spa
- Park
- Dog Park
Security
- Fire and Smoke Detector
- Fire Sprinkler System
Map
Home Values in the Area
Average Home Value in this Area
Property History
| Date | Event | Price | List to Sale | Price per Sq Ft |
|---|---|---|---|---|
| 10/23/2025 10/23/25 | Price Changed | $623,528 | +0.3% | $356 / Sq Ft |
| 10/11/2025 10/11/25 | Price Changed | $621,528 | +0.1% | $355 / Sq Ft |
| 10/04/2025 10/04/25 | Price Changed | $620,909 | -0.1% | $355 / Sq Ft |
| 09/27/2025 09/27/25 | Price Changed | $621,345 | 0.0% | $355 / Sq Ft |
| 09/17/2025 09/17/25 | For Sale | $621,344 | -- | $355 / Sq Ft |
Source: California Regional Multiple Listing Service (CRMLS)
MLS Number: IG25251193
- 16585 Botanical Ln
- 16575 Botanical Ln
- 16592 Botanical Ln
- 16612 Botanical Ln
- 16584 Poppy Seed Ln
- Nagano Plan at The Arboretum - Iris
- Naples Plan at The Arboretum - Iris
- Nabor Plan at The Arboretum - Iris
- Netherton Plan at The Arboretum - Iris
- 16492 Botanical Ln
- 16490 Botanical Ln
- 5138 Currant Way
- 16485 Botanical Ln
- 5146 Currant Way
- Neiman Plan at The Arboretum - Flora
- Newman Plan at The Arboretum - Flora
- Nesta Plan at The Arboretum - Flora
- Napoli Plan at The Arboretum - Flora
- 5144 Currant Way
- 5165 Currant Way
- 16738 Stags Leap Ln
- 16254 Lozano St
- 5336 Toledo Way
- 16126 Cannoli Ct
- 5528 Soriano Way
- 4800 Citrus Ave
- 16623 Almaden Dr
- 5580 Bertini Way
- 5900 Sawgrass Way
- 2539 W Dawnview Dr
- 5560 Kate Way
- 5808 Boca Raton Way
- 5916 Wilshire Dr
- 15764 Caterpillar Dr
- 15655 Iron Spring Ln
- 8022 8022 Sea Salt
- 5919 Lawson Peak Way
- 16172 Loomis Ct
- 6323 Echo Hills Ln
- 2035 W Sunnyview Dr

