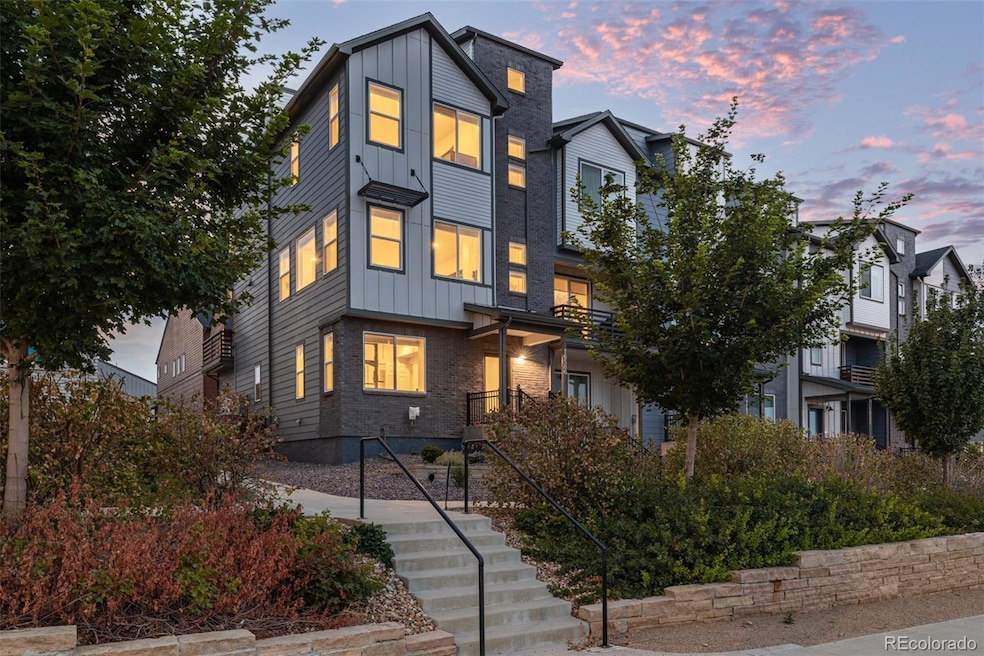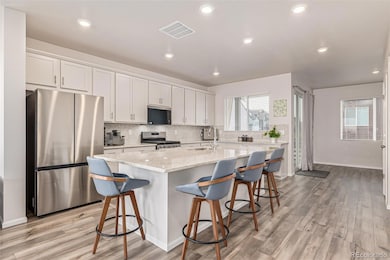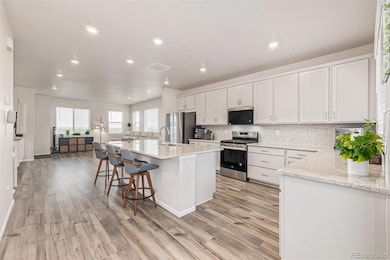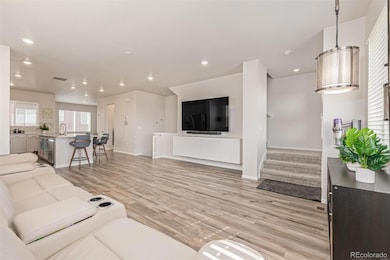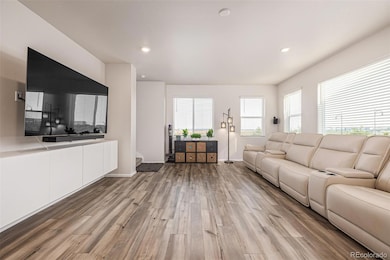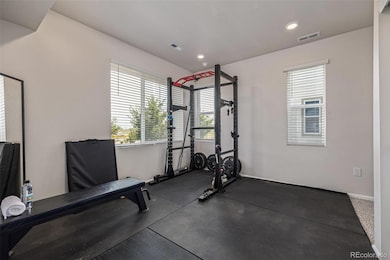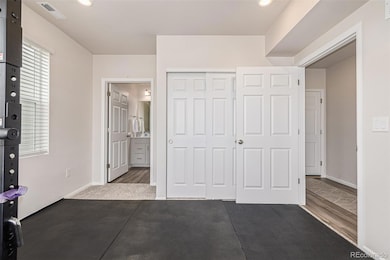16586 Shoshone Place Broomfield, CO 80023
Anthem NeighborhoodEstimated payment $3,671/month
Highlights
- Rooftop Deck
- Primary Bedroom Suite
- Contemporary Architecture
- Thunder Vista P-8 Rated A-
- Open Floorplan
- End Unit
About This Home
Extremely low power bill and 4.25% assumable loan if buyers wish! Thoughtfully designed with comfort and style in mind, this stunning energy-efficient 4-bedroom townhome is filled with features you'll love. If you would like to have a negative power bill every month, then this is the home for you! The home is equipped with a Tesla PowerWall III that costs $85/month, which covers all the electric usage in the home and sends power back into the grid. The current owners have a negative power bill every month. Impeccable interior boasts neutral palette, abundant natural light, wood-look flooring, and recessed lighting that illuminates every corner. Large open floor plan shines with stunning kitchen, creating the ideal setting for both relaxing and entertaining. Well-appointed kitchen offers plenty of cabinets adorned with crown moulding, stainless steel appliances, a pantry, tile backsplash, quartz counters, a prep island with a breakfast bar, and a cozy dining area with sliding glass doors to the balcony. Sizable primary retreat provides plush carpet, an ensuite with dual sinks, and a walk-in closet for easy organization. This gem includes a 2nd main bedroom with its own bathroom, perfect for your staying guests. For unforgettable evenings, the private rooftop invites you to unwind under the stars.The entire home is equipped with a water and sediment filtration system. The home is already equipped with fiber internet. The home has dual HVAC with two thermostats on the 2nd and 3rd floor. While there is no basement, there is a 6 foot crawlspace. This home is also offering an AMAZING 4.25% assumable loan for anyone interested. Please contact Prosper Loza at 720-254-2801 with any questions!
Listing Agent
Engel & Volkers Denver Brokerage Phone: 303-888-0194 License #100043948 Listed on: 09/11/2025

Co-Listing Agent
Engel & Volkers Denver Brokerage Phone: 303-888-0194 License #100087596
Townhouse Details
Home Type
- Townhome
Est. Annual Taxes
- $3,222
Year Built
- Built in 2024
Lot Details
- 1,624 Sq Ft Lot
- End Unit
- 1 Common Wall
- Northwest Facing Home
- Landscaped
HOA Fees
- $75 Monthly HOA Fees
Parking
- 2 Car Attached Garage
Home Design
- Contemporary Architecture
- Entry on the 1st floor
- Brick Exterior Construction
- Frame Construction
- Composition Roof
- Wood Siding
Interior Spaces
- 2,346 Sq Ft Home
- Multi-Level Property
- Open Floorplan
- Sound System
- Built-In Features
- Double Pane Windows
- Living Room
- Dining Room
- Laundry Room
Kitchen
- Range
- Microwave
- Dishwasher
- Kitchen Island
- Granite Countertops
- Disposal
Flooring
- Carpet
- Tile
- Vinyl
Bedrooms and Bathrooms
- 4 Bedrooms
- Primary Bedroom Suite
- Walk-In Closet
- 4 Full Bathrooms
Home Security
Outdoor Features
- Balcony
- Rooftop Deck
- Rain Gutters
Schools
- Thunder Vista Elementary And Middle School
- Legacy High School
Utilities
- Forced Air Heating and Cooling System
- High Speed Internet
- Phone Available
- Cable TV Available
Listing and Financial Details
- Exclusions: Sellers Personal Property
- Assessor Parcel Number R8875831
Community Details
Overview
- Association fees include maintenance structure, trash
- Baseline Community Association, Phone Number (720) 617-1912
- North Park Subdivision
Recreation
- Community Pool
Security
- Fire and Smoke Detector
Map
Home Values in the Area
Average Home Value in this Area
Tax History
| Year | Tax Paid | Tax Assessment Tax Assessment Total Assessment is a certain percentage of the fair market value that is determined by local assessors to be the total taxable value of land and additions on the property. | Land | Improvement |
|---|---|---|---|---|
| 2025 | $3,222 | $41,290 | $6,970 | $34,320 |
| 2024 | $3,222 | $19,720 | $5,870 | $13,850 |
| 2023 | $3,981 | $25,160 | $25,160 | -- |
| 2022 | $1,452 | $8,820 | $8,820 | $0 |
| 2021 | $2,460 | $15,050 | $15,050 | $0 |
Property History
| Date | Event | Price | List to Sale | Price per Sq Ft | Prior Sale |
|---|---|---|---|---|---|
| 09/11/2025 09/11/25 | For Sale | $630,000 | +6.8% | $269 / Sq Ft | |
| 10/28/2024 10/28/24 | Sold | $589,990 | 0.0% | $270 / Sq Ft | View Prior Sale |
| 10/04/2024 10/04/24 | Pending | -- | -- | -- | |
| 09/21/2024 09/21/24 | Off Market | $589,990 | -- | -- | |
| 08/22/2024 08/22/24 | Price Changed | $599,990 | -4.8% | $275 / Sq Ft | |
| 07/27/2024 07/27/24 | Price Changed | $629,990 | -4.5% | $289 / Sq Ft | |
| 07/12/2024 07/12/24 | Price Changed | $659,990 | +1.5% | $302 / Sq Ft | |
| 06/30/2024 06/30/24 | For Sale | $649,990 | -- | $298 / Sq Ft |
Purchase History
| Date | Type | Sale Price | Title Company |
|---|---|---|---|
| Special Warranty Deed | $589,990 | None Listed On Document |
Mortgage History
| Date | Status | Loan Amount | Loan Type |
|---|---|---|---|
| Open | $579,303 | FHA |
Source: REcolorado®
MLS Number: 4797038
APN: 1573-04-2-19-044
- 16576 Shoshone St
- 1919 W 165th Way
- 1929 W 165th Way
- 2007 Alcott Way
- 16558 Shoshone Place
- 16636 Shoshone St
- 2076 Alcott Way
- 2080 Alcott Way
- 1986 W 166th Dr
- 16598 Peak St
- 1747 Peak Loop
- 16621 Promenade St
- 16590 Peak St
- 16574 Peak St
- 1643 Alcott Way
- Overlook Plan at Parkside West at Baseline
- 1639 Alcott Way
- Beacon Plan at Parkside West at Baseline
- 1749 Peak Loop
- 1751 Peak Loop
- 2092 Alcott Way
- 2349 W 165th Ln
- 16600 Peak St
- 1752 W 167th Ave
- 16785 Sheridan Pkwy
- 3155 Blue Sky Cir Unit 16-104
- 16893 Palisade Loop
- 1465 Blue Sky Cir Unit 203
- 2875 Blue Sky Cir Unit 4-208
- 2875 Blue Sky Cir Unit 4-203
- 2800 Blue Sky Cir Unit 2-308
- 1220 Sunset Way
- 16105 Washington St
- 706 176th Ave
- 678 176th Ave
- 638 W 175th Ave
- 17781 Fox St
- 17656 Olive St
- 663 W 148th Ave
- 14770 Orchard Pkwy
