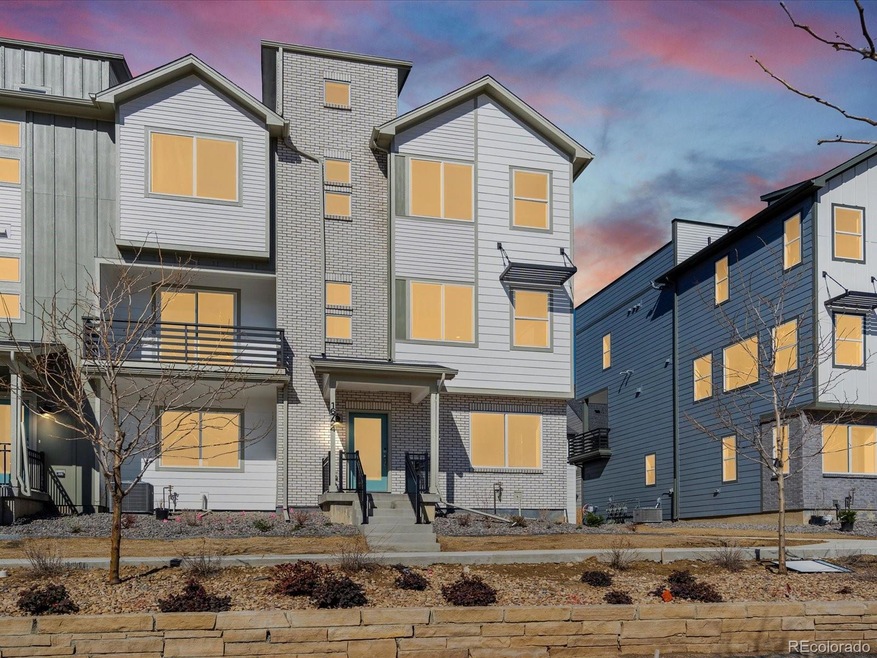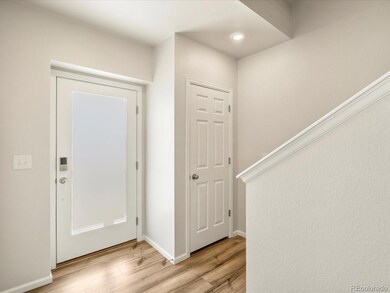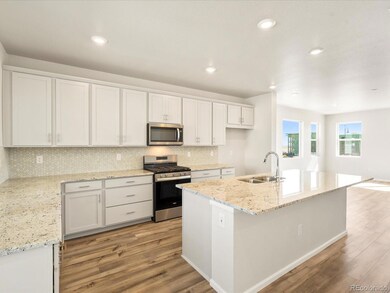
16586 Shoshone Place Broomfield, CO 80023
Anthem NeighborhoodHighlights
- New Construction
- Rooftop Deck
- Open Floorplan
- Thunder Vista P-8 Rated A-
- Primary Bedroom Suite
- Property is near public transit
About This Home
As of October 2024Unveiling the Crestone floorplan in the coveted Baseline community by Meritage Homes! Marvel at the expansive west-facing rooftop deck of this 4-bed, 3.5-bath, 2183 sq ft home. Delight in the stylish kitchen featuring harbor-colored cabinets, honeycomb backsplash, and stylish granite countertops. Luxurious vinyl flooring adorns the main living area. Embrace energy efficiency with our renowned spray foam insulation. Baseline's strategic location ensures quick access to downtown Louisville in minutes and Boulder in just about 10 minutes. Your dream home awaits amidst the perfect blend of luxury and sustainability!
Photos are representative only and are not of the actual home. Actual finishes, elevation, and features may vary.
***This home qualifies for a below market fixed interest rate with Meritage Homes' preferred lender through July 14th, 2024. Terms and conditions apply. See sales counselor for details!
Last Agent to Sell the Property
Kerrie A. Young (Independent) Brokerage Email: Denver.contact@meritagehomes.com,303-357-3011 License #1302165 Listed on: 06/29/2024
Townhouse Details
Home Type
- Townhome
Est. Annual Taxes
- $6,435
Year Built
- Built in 2023 | New Construction
Lot Details
- 1,624 Sq Ft Lot
- 1 Common Wall
- East Facing Home
HOA Fees
- $75 Monthly HOA Fees
Parking
- 2 Car Attached Garage
- Dry Walled Garage
- Smart Garage Door
Home Design
- Mountain Contemporary Architecture
- Composition Roof
- Cement Siding
Interior Spaces
- 2,183 Sq Ft Home
- 3-Story Property
- Open Floorplan
- Wired For Data
- Double Pane Windows
- Window Treatments
- Smart Doorbell
- Great Room
- Dining Room
- Smart Locks
Kitchen
- Range
- Microwave
- Dishwasher
- Kitchen Island
- Granite Countertops
- Disposal
Flooring
- Carpet
- Tile
- Vinyl
Bedrooms and Bathrooms
- Primary Bedroom Suite
- Walk-In Closet
Laundry
- Dryer
- Washer
Eco-Friendly Details
- Energy-Efficient Appliances
- Energy-Efficient Windows
- Energy-Efficient Construction
- Energy-Efficient HVAC
- Energy-Efficient Insulation
Outdoor Features
- Balcony
- Rooftop Deck
- Covered patio or porch
Location
- Property is near public transit
Schools
- Thunder Vista Elementary And Middle School
- Legacy High School
Utilities
- Forced Air Heating and Cooling System
- 110 Volts
- Natural Gas Connected
- High Speed Internet
- Cable TV Available
Community Details
- Association fees include reserves, ground maintenance, recycling, trash
- Baseline Comm Assoc Association, Phone Number (720) 617-1912
- Built by Meritage Homes
- Baseline Subdivision, Crestone Floorplan
Listing and Financial Details
- Assessor Parcel Number R8875831
Ownership History
Purchase Details
Home Financials for this Owner
Home Financials are based on the most recent Mortgage that was taken out on this home.Similar Homes in the area
Home Values in the Area
Average Home Value in this Area
Purchase History
| Date | Type | Sale Price | Title Company |
|---|---|---|---|
| Special Warranty Deed | $589,990 | None Listed On Document |
Mortgage History
| Date | Status | Loan Amount | Loan Type |
|---|---|---|---|
| Open | $579,303 | FHA |
Property History
| Date | Event | Price | Change | Sq Ft Price |
|---|---|---|---|---|
| 08/04/2025 08/04/25 | For Sale | $630,000 | +6.8% | $274 / Sq Ft |
| 10/28/2024 10/28/24 | Sold | $589,990 | 0.0% | $270 / Sq Ft |
| 10/04/2024 10/04/24 | Pending | -- | -- | -- |
| 09/21/2024 09/21/24 | Off Market | $589,990 | -- | -- |
| 08/22/2024 08/22/24 | Price Changed | $599,990 | -4.8% | $275 / Sq Ft |
| 07/27/2024 07/27/24 | Price Changed | $629,990 | -4.5% | $289 / Sq Ft |
| 07/12/2024 07/12/24 | Price Changed | $659,990 | +1.5% | $302 / Sq Ft |
| 06/30/2024 06/30/24 | For Sale | $649,990 | -- | $298 / Sq Ft |
Tax History Compared to Growth
Tax History
| Year | Tax Paid | Tax Assessment Tax Assessment Total Assessment is a certain percentage of the fair market value that is determined by local assessors to be the total taxable value of land and additions on the property. | Land | Improvement |
|---|---|---|---|---|
| 2025 | $3,222 | $41,290 | $6,970 | $34,320 |
| 2024 | $3,222 | $19,720 | $5,870 | $13,850 |
| 2023 | $3,981 | $25,160 | $25,160 | -- |
| 2022 | $1,452 | $8,820 | $8,820 | $0 |
| 2021 | $2,460 | $15,050 | $15,050 | $0 |
Agents Affiliated with this Home
-
J
Seller's Agent in 2025
Joanna Gerdes
Keller Williams 1st Realty
(720) 442-6337
22 Total Sales
-
K
Seller's Agent in 2024
Kerrie Young
Kerrie A. Young (Independent)
(303) 357-3011
51 in this area
1,696 Total Sales
-

Buyer's Agent in 2024
Tara Sisneros
Keller Williams Preferred Realty
(303) 489-3251
1 in this area
41 Total Sales
Map
Source: REcolorado®
MLS Number: 2351740
APN: 1573-04-2-19-044
- 1919 W 165th Way
- 1918 W 165th Way
- 1929 W 165th Way
- 1933 W 165th Way
- 16621 Promenade St
- Residence 4 Plan at Parkside West at Baseline - Baseline
- Residence 3 Plan at Parkside West at Baseline - Baseline
- Residence 2 Plan at Parkside West at Baseline - Baseline
- Residence 1 Plan at Parkside West at Baseline - Baseline
- Beacon Plan at Parkside West at Baseline
- Overlook Plan at Parkside West at Baseline
- 1749 Peak Loop
- 1751 Peak Loop
- 1755 Peak Loop
- 16546 Umatilla Place
- 1759 Peak Loop
- 1722 Peak Loop
- 2080 Alcott Way
- 1764 Peak Loop
- 1768 Peak Loop






