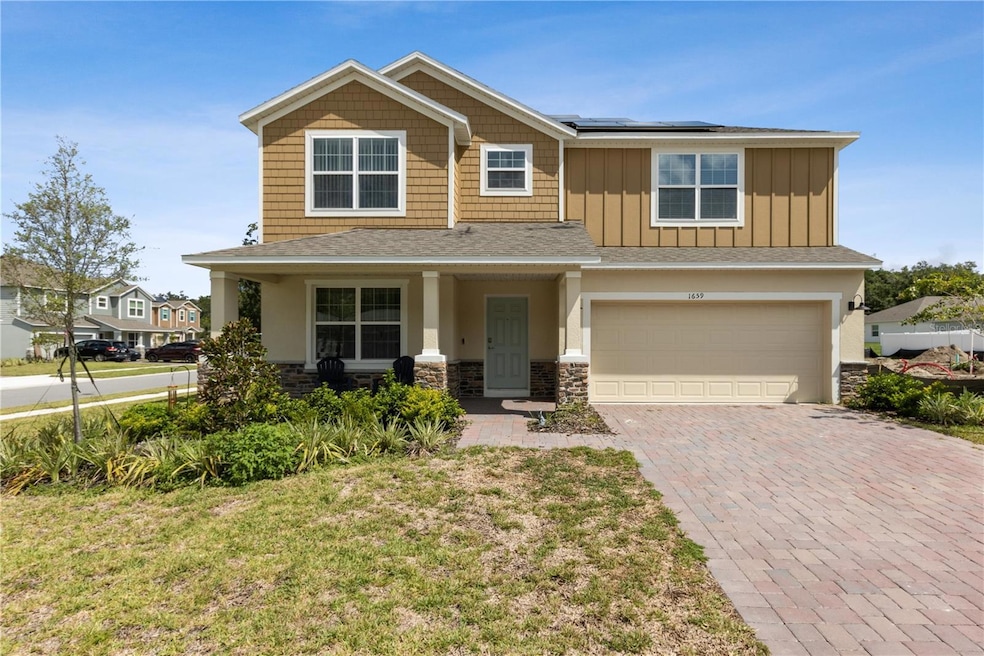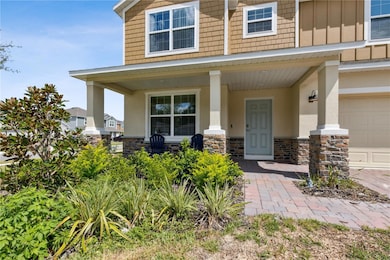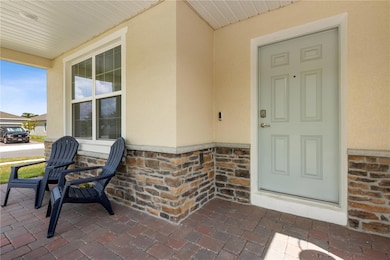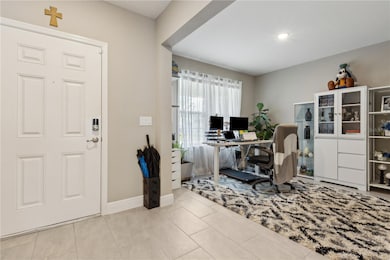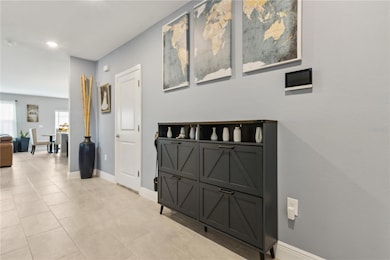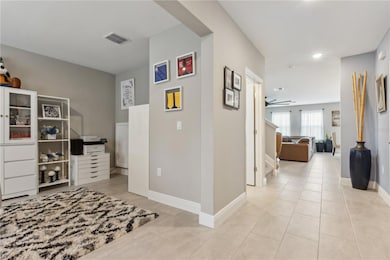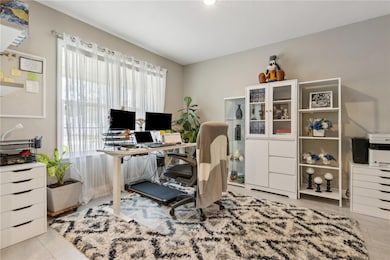1659 Andover Ridge Dr Deland, FL 32720
West DeLand NeighborhoodEstimated payment $2,585/month
Highlights
- Open Floorplan
- Florida Architecture
- Corner Lot
- Golden High School Rated A-
- Loft
- Great Room
About This Home
Welcome to Andover Ridge, a peaceful and sought-after community in Deland, FL, offering a tranquil residential setting with easy access to local amenities, parks, and the charming downtown area. Rare opportunity to own a Carlisle, a two-story single-family home with a 2 car garage on a corner lot!! The Carlisle floor plan features exceptional living space, engineered for optimal flow and convenience. The new kitchen boasts gorgeous quartz countertops and tile backsplash with a walk in pantry. There is also a brand new water filtration system throughout the entire house. A standout feature of the first floor is a guest suite with a private en-suite bathroom, complete with a modern shower. The second floor includes four bedrooms, with bedrooms 3 and 4 featuring their own walk-in closets. The master suite features a soaking tub, a large shower, and a huge walk-in closet. For added convenience, the full-size laundry room is located upstairs close to the bedrooms. This home is built to last, featuring architectural shingles and an added ZIP System for superior weather resistance, energy efficiency, and structural integrity. These thoughtful upgrades ensure your home will remain durable and energy-efficient for years to come. Including brand new solar panels to make living expenses super affordable. For added comfort and convenience, the home is equipped with Energy Star appliances and Energy Star windows, promoting energy efficiency throughout. Smart technology features include a Ring Video Doorbell, a Smart Thermostat for climate control, and a Keyless Entry Smart Door Lock, allowing you to control access and energy use with ease. Outside, the home is nestled in a quiet cul-de-sac, offering peace and privacy. The landscaping is beautifully maintained, and an irrigation system ensures that your yard stays lush and vibrant year-round. This popular and limited Carlisle plan is ready to be your new home. Don’t miss the opportunity to make it your own! Schedule your showing today!!
Listing Agent
GALLAGHER REAL ESTATE INC Brokerage Phone: 413-536-7232 License #3554497 Listed on: 08/27/2025

Home Details
Home Type
- Single Family
Est. Annual Taxes
- $646
Year Built
- Built in 2024
Lot Details
- 8,324 Sq Ft Lot
- South Facing Home
- Corner Lot
- Landscaped with Trees
HOA Fees
- $83 Monthly HOA Fees
Parking
- 2 Car Attached Garage
Home Design
- Florida Architecture
- Bi-Level Home
- Slab Foundation
- Shingle Roof
- Block Exterior
- HardiePlank Type
- Stucco
Interior Spaces
- 3,129 Sq Ft Home
- Open Floorplan
- Tray Ceiling
- Ceiling Fan
- Blinds
- Wood Frame Window
- Sliding Doors
- Great Room
- Family Room Off Kitchen
- Den
- Loft
- Inside Utility
Kitchen
- Dinette
- Walk-In Pantry
- Range
- Microwave
- Dishwasher
- Stone Countertops
- Disposal
Flooring
- Carpet
- Ceramic Tile
Bedrooms and Bathrooms
- 5 Bedrooms
- En-Suite Bathroom
- Walk-In Closet
- Jack-and-Jill Bathroom
- Single Vanity
- Private Water Closet
- Soaking Tub
- Bathtub With Separate Shower Stall
- Shower Only
Laundry
- Laundry Room
- Laundry on upper level
- Dryer
- Washer
Schools
- Woodward Avenue Elem-Vo Elementary School
- Southwestern Middle School
- Deland High School
Utilities
- Central Heating and Cooling System
- Thermostat
- Underground Utilities
- Water Filtration System
- Water Softener
- High Speed Internet
Additional Features
- Solar Heating System
- Front Porch
Community Details
- Real Manage/Madison Clark Association, Phone Number (866) 473-2573
- Visit Association Website
- Built by Maronda Homes
- Andover Rdg Subdivision, Carlisle Floorplan
- The community has rules related to deed restrictions
Listing and Financial Details
- Visit Down Payment Resource Website
- Tax Lot 31
- Assessor Parcel Number 18-17-30-30-00-0310
Map
Home Values in the Area
Average Home Value in this Area
Tax History
| Year | Tax Paid | Tax Assessment Tax Assessment Total Assessment is a certain percentage of the fair market value that is determined by local assessors to be the total taxable value of land and additions on the property. | Land | Improvement |
|---|---|---|---|---|
| 2025 | $534 | $426,539 | $55,000 | $371,539 |
| 2024 | $534 | $45,000 | $45,000 | -- |
| 2023 | $534 | $45,000 | $45,000 | -- |
Property History
| Date | Event | Price | List to Sale | Price per Sq Ft | Prior Sale |
|---|---|---|---|---|---|
| 11/14/2025 11/14/25 | Price Changed | $464,900 | -1.1% | $149 / Sq Ft | |
| 08/27/2025 08/27/25 | For Sale | $469,900 | +5.6% | $150 / Sq Ft | |
| 05/16/2025 05/16/25 | Sold | $445,000 | -5.3% | $145 / Sq Ft | View Prior Sale |
| 12/21/2024 12/21/24 | Pending | -- | -- | -- | |
| 12/19/2024 12/19/24 | For Sale | $469,990 | -- | $154 / Sq Ft |
Purchase History
| Date | Type | Sale Price | Title Company |
|---|---|---|---|
| Special Warranty Deed | $445,000 | Steel City Title | |
| Special Warranty Deed | $445,000 | Steel City Title | |
| Special Warranty Deed | $281,400 | Steel City Title |
Mortgage History
| Date | Status | Loan Amount | Loan Type |
|---|---|---|---|
| Open | $429,425 | FHA | |
| Closed | $429,425 | FHA |
Source: Stellar MLS
MLS Number: FC312171
APN: 7018-30-00-0310
- 1655 Andover Ridge Dr
- 131 Addle Hill Ct
- 141 Addle Hill Ct
- 1676 Andover Ridge Dr
- 1628 Andover Ridge Dr
- 1685 Andover Ridge Dr
- 1697 Andover Ridge Dr
- 1701 Andover Ridge Dr
- 1541 W Talton Ave
- 243 S Hull Ave
- 1415 Talton Ave
- 1691 Beasley Dr
- 1130 River Falls Cir
- 1405 Talton Ave
- 1002 River Falls Cir
- 1559 W Euclid Ave
- 1314 Talton Ave
- 235 Rockmoore Ct
- 1237 W Voorhis Ave
- 1076 River Otter Way
- 170 E Fiesta Key Loop
- 302 S Spring Garden Ave Unit A01
- 1015 Martin St
- 1820 Azalea Ln
- 139 S Stone St
- 135 S Stone St
- 920 Hunters Creek Dr
- 820 W Chelsea St
- 970 N Spring Garden Ave Unit 214
- 221 N Adelle Ave
- 1370 Inkberry Cir
- 975 N Spring Garden Ave
- 1309 Hammock Reserve Dr
- 320 W Howry Ave Unit 1
- 316 W Howry Ave Unit 4
- 430 S Parsons Ave Unit 2
- 647 S Delaware Ave
- 1088 Cades CV Way
- 430 W Hogle Ave
- 304 Page Ct
