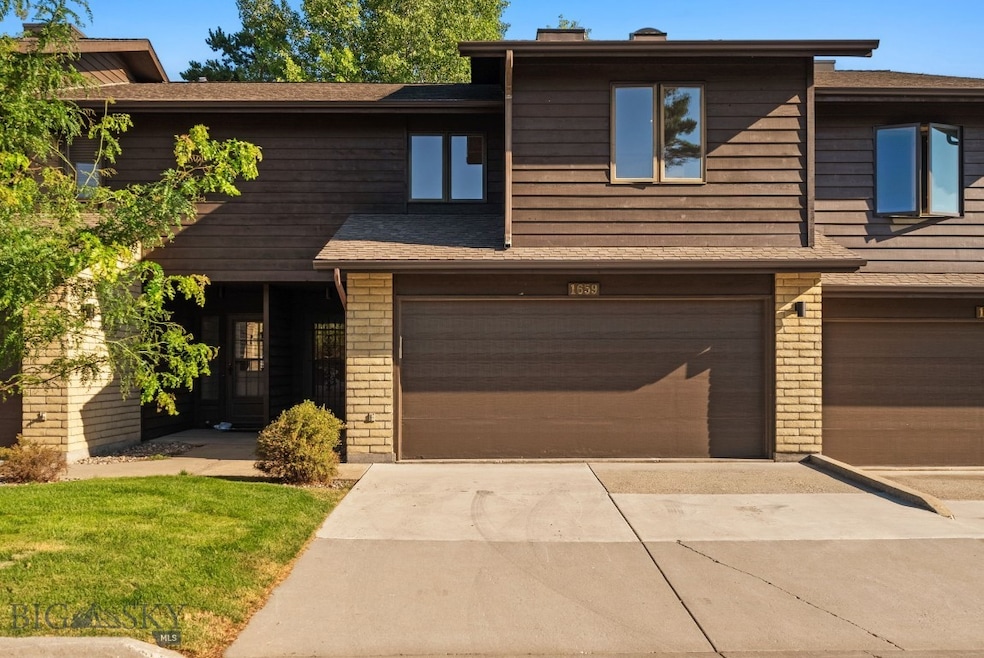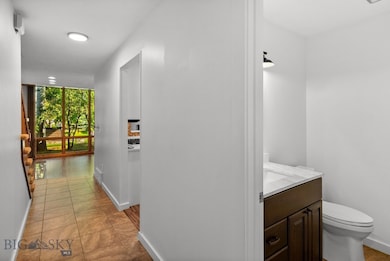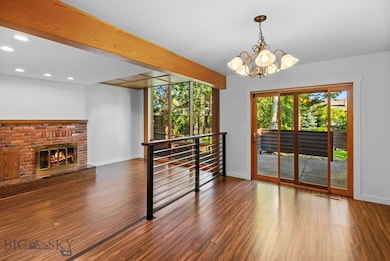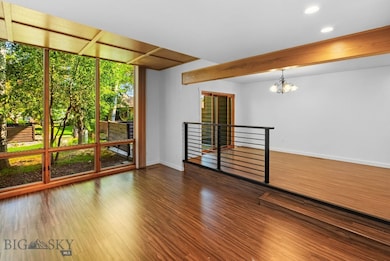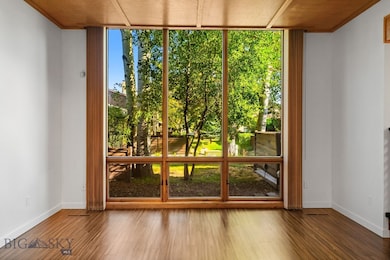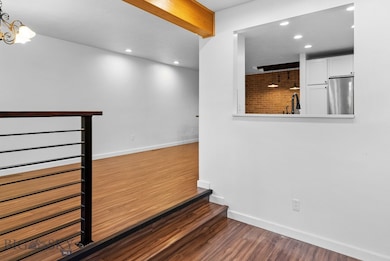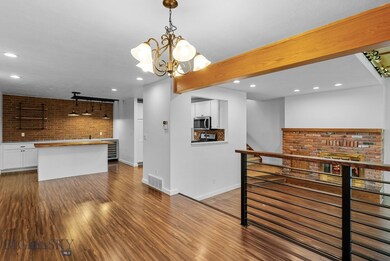1659 S Black Ave Bozeman, MT 59715
Bozeman Creek NeighborhoodEstimated payment $3,836/month
Highlights
- Wood Flooring
- Balcony
- Patio
- Longfellow School Rated A
- 2 Car Attached Garage
- 3-minute walk to Langohr Gardens Park
About This Home
Welcome to 1659 S Black, a well-located 3 bedroom, 2.5 bathroom townhouse in the heart of Bozeman. Thoughtfully designed and quality-built by renowned local builder Ken LeClair, this home offers a functional layout with an ideal blend of comfort and convenience. Tucked into a quiet setting, the property provides a peaceful atmosphere while still being just minutes from some of Bozeman’s most beloved destinations. Whether you’re headed to class at Montana State University, catching a performance downtown, exploring the Museum of the Rockies, or accessing medical care at Bozeman Health, everything is close at hand. Inside, the home features spacious living areas, a well-appointed kitchen, and ample natural light throughout. The three bedrooms offer flexibility for guests, a home office, or roommates. Outdoor enthusiasts will love the easy access to nearby trails, parks, and open spaces, making it simple to enjoy Bozeman’s active lifestyle. Whether you’re a first-time homebuyer, investor, or looking for a conveniently located second home, this property checks all the boxes. With a reputation for quality craftsmanship and an unbeatable location, this is your chance to enjoy low-maintenance living in one of Montana’s most vibrant communities.
Townhouse Details
Home Type
- Townhome
Est. Annual Taxes
- $4,372
Year Built
- Built in 1982
Lot Details
- 2,366 Sq Ft Lot
HOA Fees
- $315 Monthly HOA Fees
Parking
- 2 Car Attached Garage
Home Design
- Shingle Roof
- Asphalt Roof
Interior Spaces
- 2,254 Sq Ft Home
- 2-Story Property
- Ceiling Fan
- Living Room
- Dining Room
Kitchen
- Range
- Microwave
- Dishwasher
- Disposal
Flooring
- Wood
- Carpet
- Vinyl
Bedrooms and Bathrooms
- 3 Bedrooms
Laundry
- Laundry Room
- Dryer
- Washer
Outdoor Features
- Balcony
- Patio
Utilities
- Forced Air Heating System
- Heating System Uses Natural Gas
- Baseboard Heating
Community Details
- Association fees include insurance, ground maintenance, maintenance structure, road maintenance, snow removal
- Built by Ken LeClair
- Woodbrook Townhome Subdivision
Listing and Financial Details
- Assessor Parcel Number RGH22668
Map
Home Values in the Area
Average Home Value in this Area
Tax History
| Year | Tax Paid | Tax Assessment Tax Assessment Total Assessment is a certain percentage of the fair market value that is determined by local assessors to be the total taxable value of land and additions on the property. | Land | Improvement |
|---|---|---|---|---|
| 2025 | $3,268 | $707,200 | $0 | $0 |
| 2024 | $4,158 | $624,600 | $0 | $0 |
| 2023 | $4,023 | $624,600 | $0 | $0 |
| 2022 | $3,125 | $407,600 | $0 | $0 |
| 2021 | $3,449 | $407,600 | $0 | $0 |
| 2020 | $3,038 | $355,500 | $0 | $0 |
| 2019 | $3,108 | $355,500 | $0 | $0 |
| 2018 | $2,820 | $298,900 | $0 | $0 |
| 2017 | $2,787 | $298,900 | $0 | $0 |
| 2016 | $2,688 | $284,700 | $0 | $0 |
| 2015 | $2,777 | $293,900 | $0 | $0 |
| 2014 | $3,108 | $193,662 | $0 | $0 |
Property History
| Date | Event | Price | List to Sale | Price per Sq Ft | Prior Sale |
|---|---|---|---|---|---|
| 11/08/2025 11/08/25 | Pending | -- | -- | -- | |
| 10/29/2025 10/29/25 | Price Changed | $599,000 | -7.7% | $266 / Sq Ft | |
| 10/10/2025 10/10/25 | Price Changed | $649,000 | -3.9% | $288 / Sq Ft | |
| 08/20/2025 08/20/25 | Price Changed | $675,000 | 0.0% | $299 / Sq Ft | |
| 08/20/2025 08/20/25 | For Sale | $675,000 | -3.4% | $299 / Sq Ft | |
| 08/19/2025 08/19/25 | Pending | -- | -- | -- | |
| 07/21/2025 07/21/25 | For Sale | $699,000 | +33.1% | $310 / Sq Ft | |
| 10/14/2020 10/14/20 | Sold | -- | -- | -- | View Prior Sale |
| 09/14/2020 09/14/20 | Pending | -- | -- | -- | |
| 09/01/2020 09/01/20 | For Sale | $525,000 | +36.4% | $233 / Sq Ft | |
| 05/04/2018 05/04/18 | Sold | -- | -- | -- | View Prior Sale |
| 04/04/2018 04/04/18 | Pending | -- | -- | -- | |
| 03/05/2018 03/05/18 | For Sale | $385,000 | +54.2% | $171 / Sq Ft | |
| 02/12/2016 02/12/16 | Sold | -- | -- | -- | View Prior Sale |
| 01/13/2016 01/13/16 | Pending | -- | -- | -- | |
| 10/15/2015 10/15/15 | For Sale | $249,600 | -- | $111 / Sq Ft |
Purchase History
| Date | Type | Sale Price | Title Company |
|---|---|---|---|
| Warranty Deed | -- | New Title Company Name | |
| Warranty Deed | -- | First American Title Co | |
| Special Warranty Deed | -- | None Available | |
| Trustee Deed | $220,500 | Title Fincl Specialty Svcs |
Mortgage History
| Date | Status | Loan Amount | Loan Type |
|---|---|---|---|
| Previous Owner | $278,000 | New Conventional | |
| Previous Owner | $150,000 | Purchase Money Mortgage |
Source: Big Sky Country MLS
MLS Number: 404325
APN: 06-0799-18-3-40-02-5045
- 1645 S Black Ave
- 1919 Spring Creek Dr
- 1008 S Willson Ave
- 1004 S Willson Ave
- 1109 E Kagy Blvd
- 911 S Willson Ave
- 405 Ice Pond Rd
- 5 Francham Trail
- 950 Josephine Dr
- 2510 Fairway Dr
- 1014 S 6th Ave
- 728 S Tracy Ave
- 2516 Spring Creek Dr
- 509 W Cleveland St
- 1103 S Pinecrest Dr
- 2702 Langohr Ave
- 3002 Candy Ln
- 2934 Sourdough Rd
- 1140 N Cedarview Dr
- 1121 Cherry Dr
