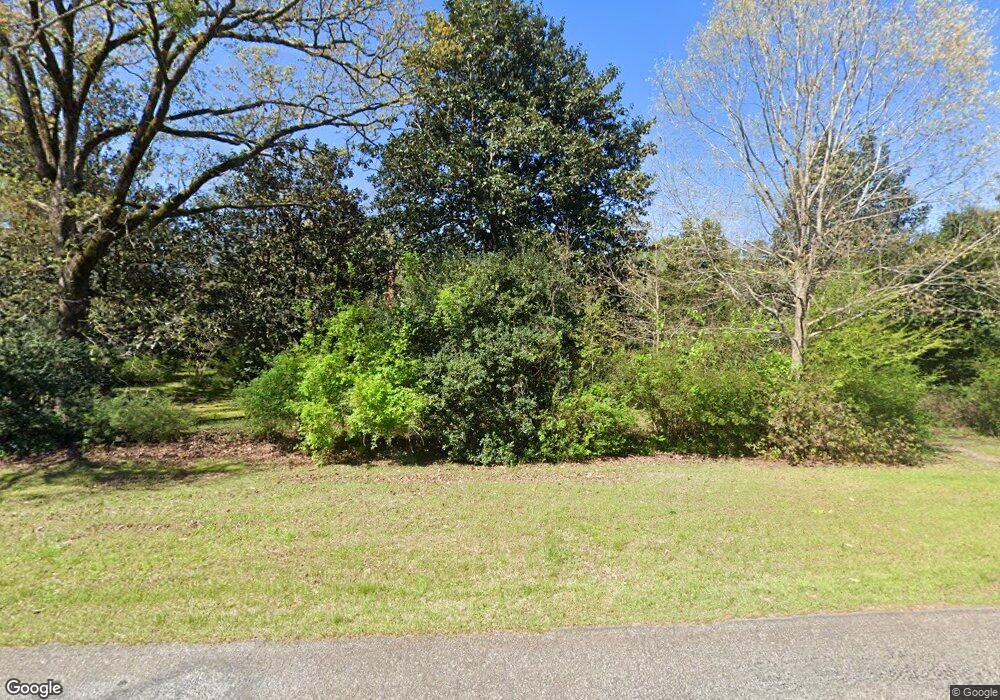1659 Stokes Store Rd Unit 50 Forsyth, GA 31029
5
Beds
3
Baths
3,158
Sq Ft
3.36
Acres
About This Home
This home is located at 1659 Stokes Store Rd Unit 50, Forsyth, GA 31029. 1659 Stokes Store Rd Unit 50 is a home located in Monroe County with nearby schools including Katherine B. Sutton Elementary School and Mary Persons High School.
Create a Home Valuation Report for This Property
The Home Valuation Report is an in-depth analysis detailing your home's value as well as a comparison with similar homes in the area
Home Values in the Area
Average Home Value in this Area
Tax History Compared to Growth
Map
Nearby Homes
- 1659 Stokes Store Rd
- 1649 Stokes Store Rd
- 1649 Stokes Store Rd Unit 52
- 1653 Stokes Store Rd Unit 51
- Magnolia Plan at Providence Ridge
- Oakwood Plan at Providence Ridge
- Jackson Plan at Providence Ridge
- Cypress Plan at Providence Ridge
- 674 Stokes Store Rd
- 1538 Freeman Rd
- 449 Old Indian Springs Rd
- 104 Old Oak Dr
- 717 Giles Rd
- 709 Giles Rd
- LOT 3 Giles Rd
- 671 Giles Rd
- 659 Giles Rd
- 120 Torbet Rd
- 100 Indian Falls Dr
- 2387 Lassiter Rd
- 1747 Stokes Store Rd
- 1154 Stokes Store Rd
- 1544 Stokes Store Rd
- 82 Blue Ridge School Rd
- 5 Blue Ridge School Rd
- 4 Blue Ridge School Rd
- 1608 Stokes Store Rd
- 1061 Stokes Store Rd
- 1727 Stokes Store Rd
- 1064 Stokes Store Rd
- 1054 Stokes Store Rd
- 177 Blue Ridge School Rd
- 1009 Stokes Store Rd
- 156 Blue Ridge School Rd
- 1026 Stokes Store Rd
- 0 Blue Ridge School Rd Unit 22594885
- 0 Blue Ridge School Rd Unit 14479194
- 0 Blue Ridge School Rd Unit 14479084
- 0 Blue Ridge School Rd Unit 173041
- 0 Blue Ridge School Rd Unit 173039
