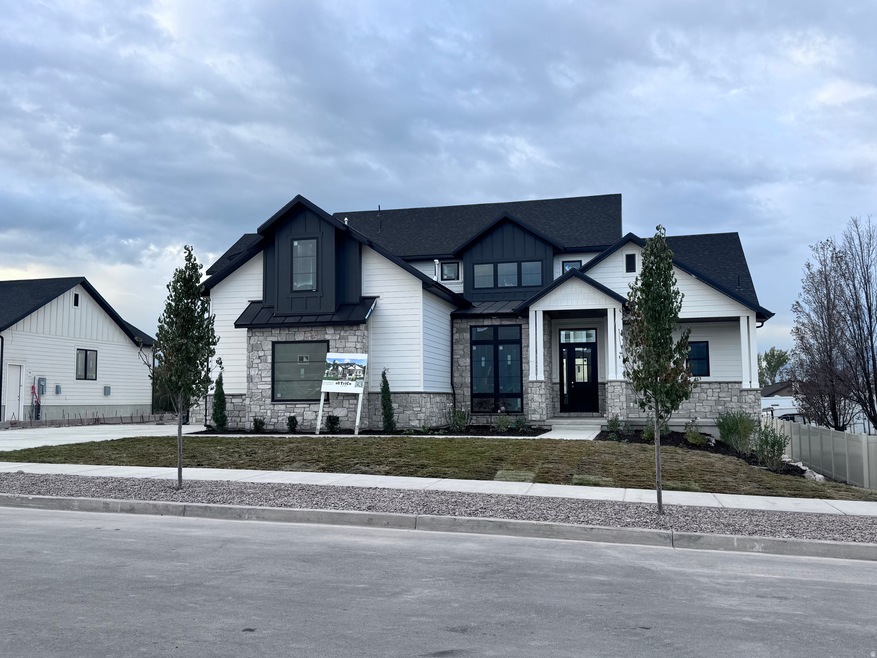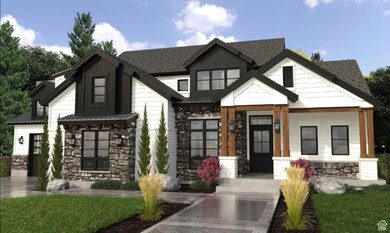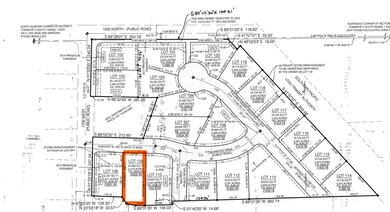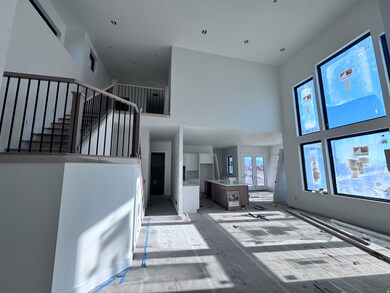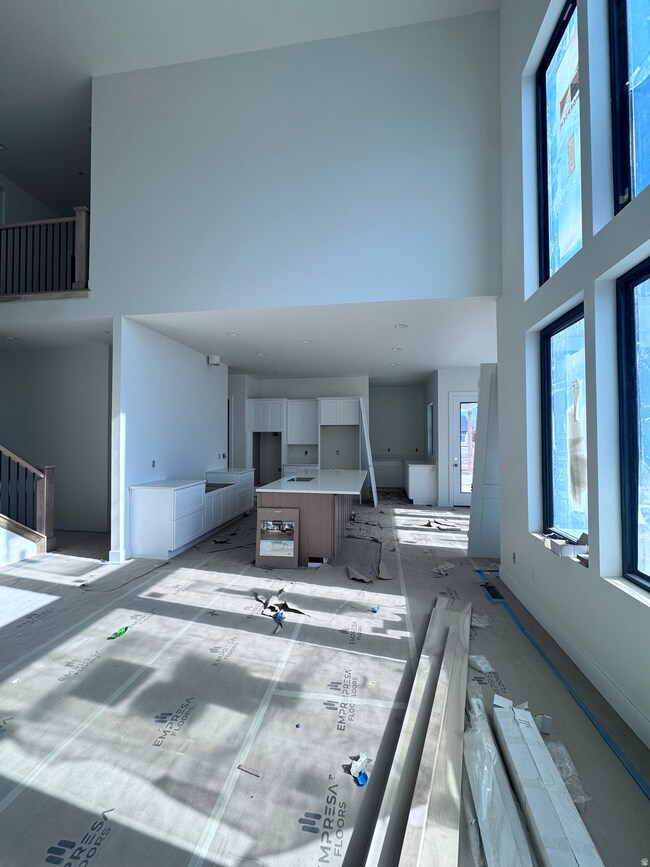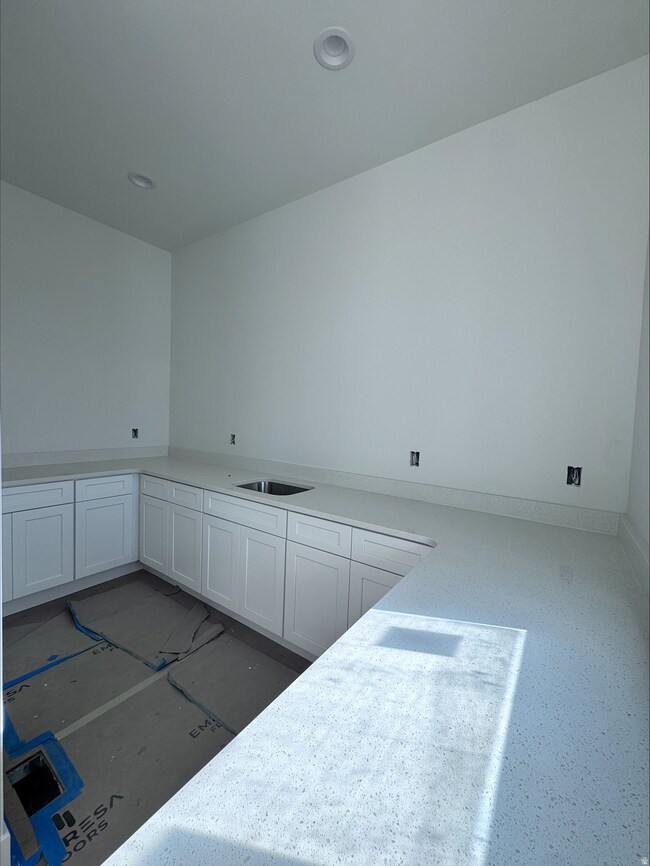Estimated payment $8,053/month
Highlights
- New Construction
- 0.48 Acre Lot
- Hydromassage or Jetted Bathtub
- RV or Boat Parking
- Wood Flooring
- Great Room
About This Home
Brand-New Modern Farmhouse Under Construction! Discover the charm and elegance of this stunning modern farmhouse, designed with a perfect balance of rustic warmth and contemporary sophistication. Secure this dream home early and customize select finishes to your taste! Now accepting inquiries-contact us today for more details! TriCo Construction is the home builder
Listing Agent
Trico Property Management & Real Estate LLC License #13565054 Listed on: 02/26/2025
Co-Listing Agent
Randall Rimmer
Trico Property Management & Real Estate LLC License #5472194
Home Details
Home Type
- Single Family
Est. Annual Taxes
- $2,296
Year Built
- Built in 2025 | New Construction
Lot Details
- 0.48 Acre Lot
- Property is Fully Fenced
- Landscaped
- Property is zoned Single-Family
Parking
- 3 Car Attached Garage
- RV or Boat Parking
Home Design
- Brick Exterior Construction
- Asphalt
Interior Spaces
- 5,032 Sq Ft Home
- 3-Story Property
- Ceiling Fan
- Includes Fireplace Accessories
- Great Room
- Den
- Smart Thermostat
- Gas Dryer Hookup
Kitchen
- Double Oven
- Gas Range
- Range Hood
- Microwave
- Disposal
Flooring
- Wood
- Carpet
- Tile
Bedrooms and Bathrooms
- 6 Bedrooms | 1 Main Level Bedroom
- Walk-In Closet
- Hydromassage or Jetted Bathtub
Basement
- Walk-Out Basement
- Exterior Basement Entry
Outdoor Features
- Covered Patio or Porch
Schools
- North Point Elementary School
- Willowcreek Middle School
- Lehi High School
Utilities
- Central Heating and Cooling System
- Natural Gas Connected
Community Details
- No Home Owners Association
- Whisper Hollow Estates Subdivision
Listing and Financial Details
- Home warranty included in the sale of the property
- Assessor Parcel Number 69-038-0109
Map
Home Values in the Area
Average Home Value in this Area
Property History
| Date | Event | Price | List to Sale | Price per Sq Ft |
|---|---|---|---|---|
| 09/22/2025 09/22/25 | For Sale | $1,499,000 | 0.0% | $298 / Sq Ft |
| 09/09/2025 09/09/25 | Off Market | -- | -- | -- |
| 09/08/2025 09/08/25 | For Sale | $1,499,000 | 0.0% | $298 / Sq Ft |
| 08/29/2025 08/29/25 | Off Market | -- | -- | -- |
| 08/28/2025 08/28/25 | For Sale | $1,499,000 | 0.0% | $298 / Sq Ft |
| 08/25/2025 08/25/25 | Off Market | -- | -- | -- |
| 02/25/2025 02/25/25 | For Sale | $1,499,000 | -- | $298 / Sq Ft |
Source: UtahRealEstate.com
MLS Number: 2066554
- 1627 W Boxwood Dr Unit 110
- 1542 N 1900 W
- 1332 W 1500 N
- 1132 Titan Dr
- 1648 N 1900 W
- 1249 W 1800 N
- 1272 W 1800 N
- 1610 N 1125 W
- 1908 N 2230 W
- 1896 N 2230 W
- 1870 N 2230 W
- 1870 N 2230 W Unit 23
- 1970 N 2090 St W
- 1301 N 900 W Unit 12
- 902 W 1500 N
- 1011 W Mountain Way Unit 316
- Huntington Plan at Pioneer Meadows
- Silver Lake Plan at Pioneer Meadows
- Summit Plan at Pioneer Meadows
- Palisade Plan at Pioneer Meadows
- 1788 N Festive Way
- 584 N 2530 W
- 2377 N 1200 W
- 197 W 1750 N Unit Basement
- 2777 W Sandalwood Dr
- 1054 W Main St
- 2718 N Elm Dr
- 339 W 2450 N
- 1848 W 700 S
- 1747 N Exchange Park Rd Unit Z301
- 3695 Big Horn Dr
- 591 S Emerald Ln Unit Basement ADU
- 3923 W Rock Is Ave Unit Basement
- 894 N Hillcrest Rd
- 1935 N 4100 W Unit Basement Apt
- 3851 N Traverse Mountain Blvd
- 2081 N 4100 W Unit One Bedroom Apartment
- 1532 N Venetian Way
- 3601 N Mountain View Rd
- 4198 W 2010 N
