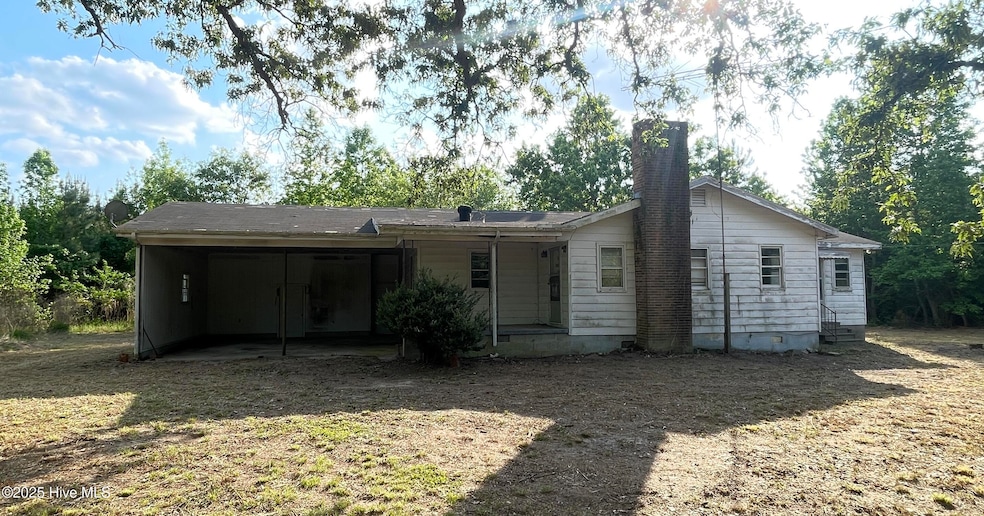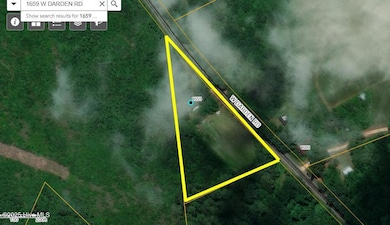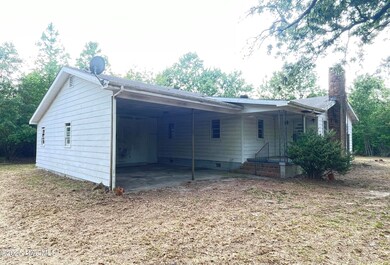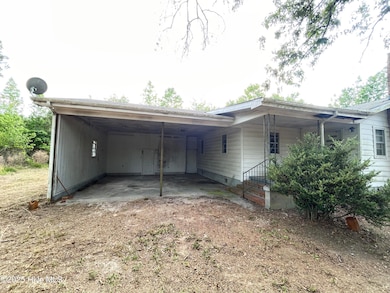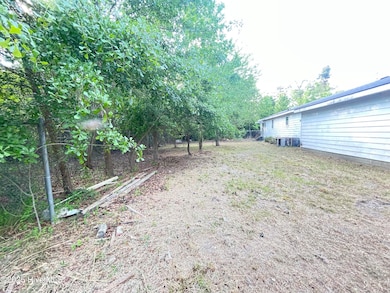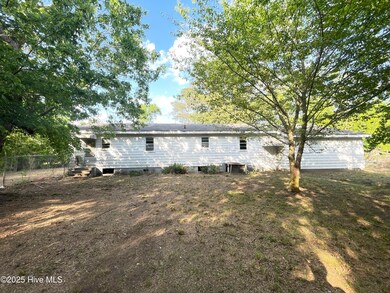
1659 W Darden Rd Clinton, NC 28328
Estimated payment $680/month
Total Views
1,190
3
Beds
2
Baths
1,344
Sq Ft
$86
Price per Sq Ft
Highlights
- Horses Allowed On Property
- Wooded Lot
- 1 Fireplace
- Second Kitchen
- Wood Flooring
- No HOA
About This Home
INVESTORS/FLIPPERS OPPORTUNITY!! SOLD AS-IS!!Located on Northern Sampson County, this 3 bedroom/2 Full bathroom, sits on approximately +/- 2.5 acres within minutes of I-40 and Newton Grove City Limits. Call today for more information!
Home Details
Home Type
- Single Family
Est. Annual Taxes
- $660
Year Built
- Built in 1961
Lot Details
- 2.5 Acre Lot
- Wooded Lot
- Property is zoned RA
Home Design
- Brick Exterior Construction
- Brick Foundation
- Block Foundation
- Wood Frame Construction
- Shingle Roof
- Composition Roof
- Block Exterior
- Metal Siding
- Vinyl Siding
- Stick Built Home
Interior Spaces
- 1,344 Sq Ft Home
- 1-Story Property
- Ceiling Fan
- 1 Fireplace
- Combination Dining and Living Room
- Crawl Space
- Pull Down Stairs to Attic
- Storm Doors
- Second Kitchen
- Washer and Dryer Hookup
Flooring
- Wood
- Carpet
- Laminate
- Vinyl
Bedrooms and Bathrooms
- 3 Bedrooms
- 2 Full Bathrooms
Parking
- 2 Car Attached Garage
- 2 Attached Carport Spaces
- Dirt Driveway
- Unpaved Parking
Schools
- Hobbton Elementary School
- Hobbton Middle School
- Hobbton High School
Utilities
- Forced Air Heating System
- Heat Pump System
- Electric Water Heater
Additional Features
- Covered Patio or Porch
- Horses Allowed On Property
Community Details
- No Home Owners Association
Listing and Financial Details
- Assessor Parcel Number 13000956102
Map
Create a Home Valuation Report for This Property
The Home Valuation Report is an in-depth analysis detailing your home's value as well as a comparison with similar homes in the area
Home Values in the Area
Average Home Value in this Area
Tax History
| Year | Tax Paid | Tax Assessment Tax Assessment Total Assessment is a certain percentage of the fair market value that is determined by local assessors to be the total taxable value of land and additions on the property. | Land | Improvement |
|---|---|---|---|---|
| 2025 | $751 | $95,718 | $0 | $0 |
| 2024 | $656 | $95,718 | $0 | $0 |
| 2023 | $565 | $62,822 | $0 | $0 |
| 2022 | $565 | $62,822 | $0 | $0 |
| 2021 | $565 | $62,822 | $0 | $0 |
| 2020 | $565 | $62,822 | $0 | $0 |
| 2019 | $565 | $62,822 | $0 | $0 |
| 2018 | $676 | $75,072 | $0 | $0 |
| 2017 | $676 | $75,072 | $0 | $0 |
| 2016 | $679 | $75,072 | $0 | $0 |
| 2015 | $679 | $75,072 | $0 | $0 |
| 2014 | -- | $75,072 | $0 | $0 |
Source: Public Records
Property History
| Date | Event | Price | Change | Sq Ft Price |
|---|---|---|---|---|
| 06/02/2025 06/02/25 | Pending | -- | -- | -- |
| 05/31/2025 05/31/25 | For Sale | $115,000 | -- | $86 / Sq Ft |
Source: Hive MLS
Purchase History
| Date | Type | Sale Price | Title Company |
|---|---|---|---|
| Deed | -- | -- |
Source: Public Records
Mortgage History
| Date | Status | Loan Amount | Loan Type |
|---|---|---|---|
| Open | $300,000 | Commercial |
Source: Public Records
Similar Homes in Clinton, NC
Source: Hive MLS
MLS Number: 100510827
APN: 13000956102
Nearby Homes
- Lot 8 N McCullen Rd
- 0 Suttontown Rd
- 3566 N McCullen Rd
- 88 Holiday Ln
- 1 E Darden Rd
- 0 E Darden E Unit 100523290
- 3035 E Darden Rd
- Lot 6 Crumpler Lake Ln
- Lot 5 Crumpler Lake Ln
- 0 N Carolina 50
- 0 Suttontown Rd Unit 100519366
- 0 Suttontown Rd Unit 100519250
- 3014 Basstown Rd
- 178 Westbrook Rd
- 93 Westbrook Rd
- 4376 King Rd
- 691 Wade Daughtry Rd
- 25 Duke Ln
- 0 Hobbton Hwy Unit 100510708
- 2912 N Carolina 55
