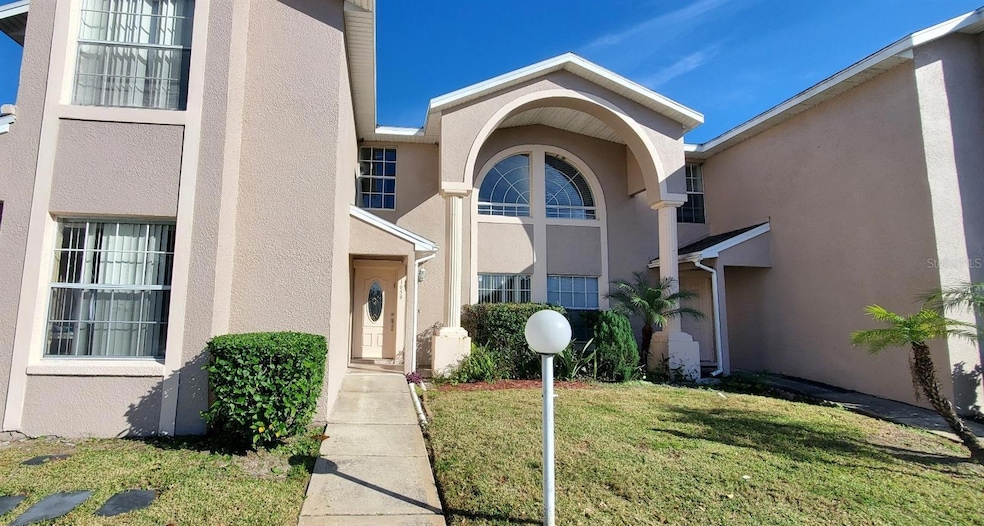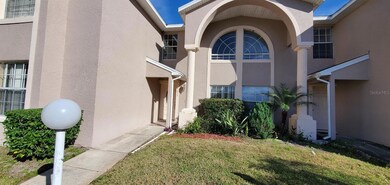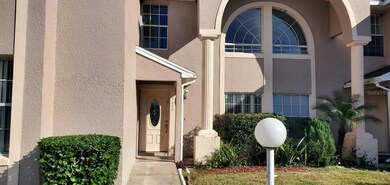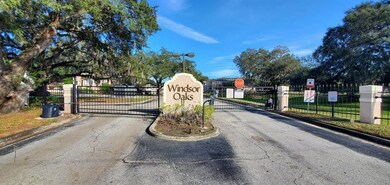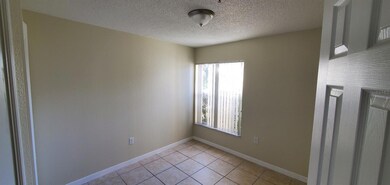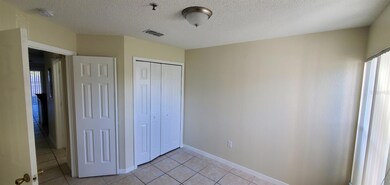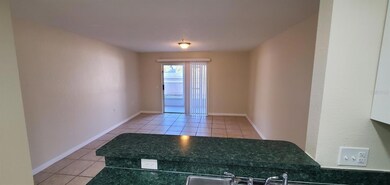1659 Windsor Oak Ct Kissimmee, FL 34744
Mill Slough NeighborhoodHighlights
- Gated Community
- Walk-In Closet
- Ceramic Tile Flooring
- Community Pool
- Laundry closet
- 4-minute walk to Rainbow Park
About This Home
FOR RENT: Spacious 3 Bedrooms, 2 1⁄2 Bathrooms Townhome centrally located in the gated Windsor Oaks community in Kissimmee. Kitchen is well-equipped with all appliances and a breakfast bar located on the first floor and opens up to the bright family room and screened-in porch. You will be delighted by ALL NEWLY RENOVATED luxurious BATHROOMS installed with modern fixtures. Stairs leading to second floor bedrooms and bathrooms are finished with WOOD FLOORING. Situated on the ALL-TILED first floor is the first bedroom located next to a half-bathroom and laundry closet for easy access. Upstairs you will find the elegant Primary Bedroom and third bedroom complete with spacious closets. Vaulted ceiling and skylights on the 2nd floor draw in the abundant Florida sunshine and natural lighting. Windsor Oaks Community Pool is located just steps away from your front door. This townhome is situated across from Valencia Community College and Bob Makinson Aquatic Center. Local schools and businesses are within quick and easy access. Dining, shopping, and entertainment are minutes away. For your enjoyment nearby is Osceola County’s Heritage Park and Silver Spurs Arena, home of Osceola County’s Annual Fair, Silver Spurs Rodeo, other box office events such as concerts, Osceola Magic basketball and soccer games, trade shows and exhibitions. Ideal location off U.S. Highway 192, minutes to Florida Turnpike and all major roadways.
Listing Agent
LA ROSA REALTY LLC Brokerage Phone: 321-939-3748 License #3193635 Listed on: 06/10/2025

Townhouse Details
Home Type
- Townhome
Est. Annual Taxes
- $2,300
Year Built
- Built in 2000
Interior Spaces
- 1,425 Sq Ft Home
- 2-Story Property
- Ceiling Fan
- Combination Dining and Living Room
- Laundry closet
Kitchen
- Range
- Microwave
- Dishwasher
- Disposal
Flooring
- Laminate
- Ceramic Tile
Bedrooms and Bathrooms
- 3 Bedrooms
- Walk-In Closet
Schools
- Mill Creek Elementary School
- Denn John Middle School
- Gateway High School
Additional Features
- 871 Sq Ft Lot
- Central Heating and Cooling System
Listing and Financial Details
- Residential Lease
- Property Available on 7/1/25
- The owner pays for grounds care, management
- $50 Application Fee
- Assessor Parcel Number 14-25-29-2365-0001-0200
Community Details
Overview
- Property has a Home Owners Association
- Amg Association
- Windsor Oaks Subdivision
Recreation
- Community Pool
Pet Policy
- No Pets Allowed
Security
- Gated Community
Map
Source: Stellar MLS
MLS Number: S5128804
APN: 14-25-29-2365-0001-0200
- 1638 Windsor Oak Ct
- 1647 Windsor Oak Ct
- 1645 Windsor Oak Ct
- 1621 Emily Ct
- 1603 Emily Ct
- 1608 Mohegan Blvd
- 1737 Kato Way
- 1739 Kato Way
- 2444 Oak Mill Dr
- 1617 Mohegan Blvd
- 1200 Teton Dr
- 2335 Pine Tree Ct
- 2402 Franklin Dr
- 1476 Heather Way
- 2972 On the Rocks
- 1455 Heather Way
- 2426 Fulton Rd
- 2439 Quail Run Blvd N
- 1800 Baguette Ct
- 1375 Springfield St
- 1657 Windsor Oak Ct
- 1645 Windsor Oak Ct
- 2440 Oak Mill Dr
- 2960 On the Rocks Point
- 1387 E Vine St
- 1450 Neo Square Blvd
- 1801 Karat Ct
- 1719 Michigan Ave Unit A
- 1441 Wendy Ct
- 1964 Peridot Cir
- 2518 Quail Run Blvd N
- 1510 Massa St
- 1983 Peridot Cir
- 1994 Peridot Cir
- 2004 Locust Berry Dr
- 2358 Lily Pad Ln
- 1517 Colony Ave
- 2102 Shannon Lakes Blvd
- 1225 Utica Dr Unit 2-123.1411979
- 1225 Utica Dr Unit 1-412.1411977
