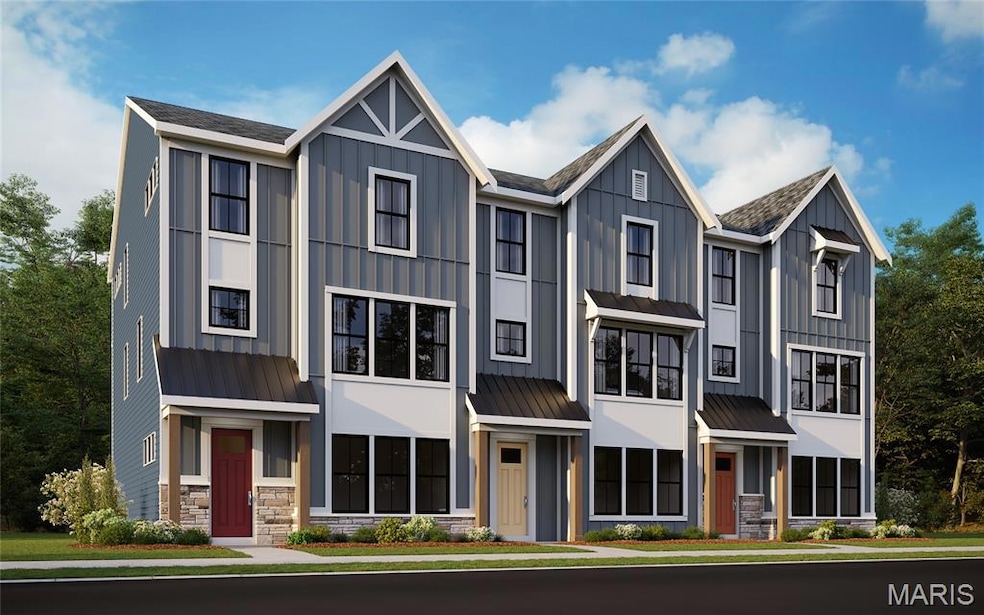PENDING
NEW CONSTRUCTION
16592 Honey Locust Dr Unit 15-301 Chesterfield, MO 63005
Estimated payment $5,183/month
3
Beds
4
Baths
2,515
Sq Ft
$359
Price per Sq Ft
Highlights
- New Construction
- Traditional Architecture
- Stainless Steel Appliances
- Wild Horse Elementary Rated A+
- Home Office
- 2 Car Attached Garage
About This Home
New construction by Fischer Homes in beautiful Wildhorse Village featuring the Clifton plan. The first level offers a private study and half bath, perfect for working from home! The second level offers an open concept living room, an island kitchen with pantry, lots of cabinet space and granite countertops, and opens to the spacious family room with fireplace and walk-out access to the back deck. Upstairs owners suite has an attached private bath and walk-in closet. Two additional bedrooms, hall bath and convenient second floor laundry closet complete the upstairs. Attached two car garage.
Townhouse Details
Home Type
- Townhome
Est. Annual Taxes
- $915
Year Built
- Built in 2025 | New Construction
Lot Details
- 1,782 Sq Ft Lot
- Back and Front Yard
HOA Fees
- $335 Monthly HOA Fees
Parking
- 2 Car Attached Garage
Home Design
- Traditional Architecture
- Slab Foundation
- Stone
Interior Spaces
- 2,515 Sq Ft Home
- 3-Story Property
- Electric Fireplace
- Family Room with Fireplace
- Combination Kitchen and Dining Room
- Home Office
Kitchen
- Gas Cooktop
- Range Hood
- Microwave
- Dishwasher
- Stainless Steel Appliances
- Kitchen Island
- Disposal
Flooring
- Carpet
- Luxury Vinyl Plank Tile
Bedrooms and Bathrooms
- 3 Bedrooms
- Walk-In Closet
- Bathtub
- Shower Only
Home Security
Schools
- Shenandoah Valley Elem. Elementary School
- Central Middle School
- Parkway Central High School
Utilities
- Forced Air Heating and Cooling System
- Heating System Uses Natural Gas
- High Speed Internet
Listing and Financial Details
- Home warranty included in the sale of the property
- Assessor Parcel Number 18T-63-0689
Community Details
Overview
- Association fees include management
- Omni Management Group, Llc. Association
- Built by Fischer Homes
Security
- Fire and Smoke Detector
Map
Create a Home Valuation Report for This Property
The Home Valuation Report is an in-depth analysis detailing your home's value as well as a comparison with similar homes in the area
Home Values in the Area
Average Home Value in this Area
Property History
| Date | Event | Price | List to Sale | Price per Sq Ft |
|---|---|---|---|---|
| 11/23/2025 11/23/25 | Pending | -- | -- | -- |
| 11/23/2025 11/23/25 | For Sale | $903,634 | -- | $359 / Sq Ft |
Source: MARIS MLS
Source: MARIS MLS
MLS Number: MIS25078203
Nearby Homes
- 16590 Honey Locust Dr Unit 15-302
- 16588 Honey Locust Dr Unit 15-303
- Clifton Plan at Wildhorse Village - Midtown Collection
- 16541 Yellowwood Dr
- 16543 Yellowwood Dr
- 16545 Yellowwood Dr
- 16534 Yellow Wood Dr Unit 48-302
- 16553 Yellowwood Dr
- 16553 Yellowwood Dr Unit 63-302
- 16545 Yellow Wood Dr Unit 66-303
- 16543 Yellow Wood Dr Unit 66-302
- 16541 Yellow Wood Dr Unit 66-301
- 314 Indigo Ct Unit 37-302
- 312 Indigo Ct
- 312 Indigo Ct Unit 37-303
- 308 Indigo Ct Unit 40-301
- 308 Indigo Ct
- 306 Indigo Ct Unit 40-302
- 304 Indigo Ct Unit 40-303
- 16473 Burkhardt Place

