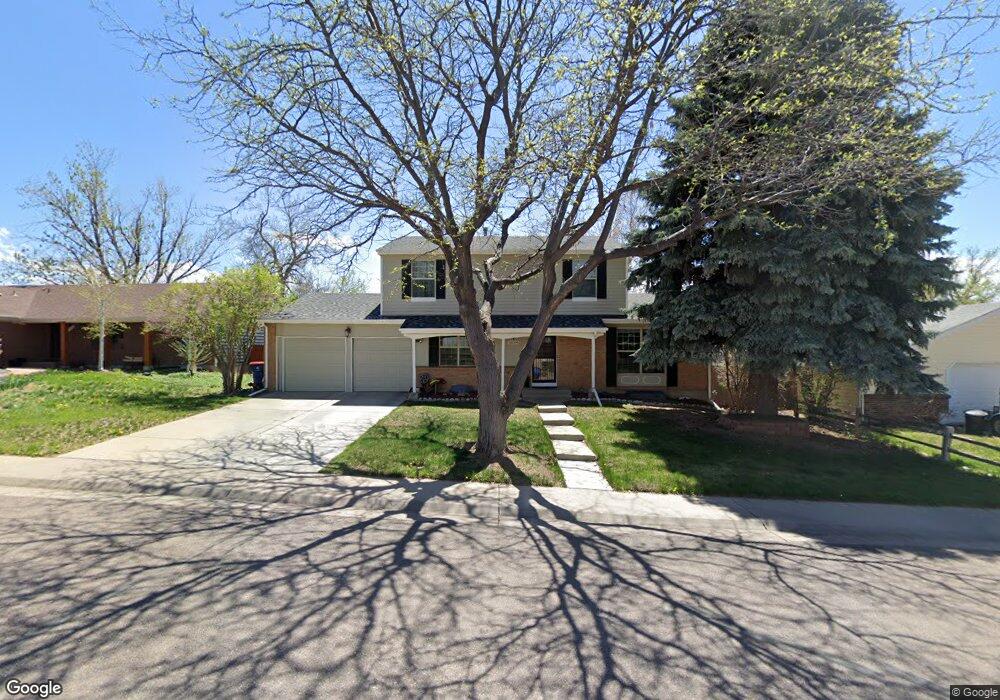16596 E Stanford Place Aurora, CO 80015
Pheasant Run NeighborhoodEstimated Value: $529,000 - $545,000
4
Beds
4
Baths
2,700
Sq Ft
$199/Sq Ft
Est. Value
About This Home
This home is located at 16596 E Stanford Place, Aurora, CO 80015 and is currently estimated at $535,994, approximately $198 per square foot. 16596 E Stanford Place is a home located in Arapahoe County with nearby schools including Independence Elementary School, Laredo Middle School, and Smoky Hill High School.
Ownership History
Date
Name
Owned For
Owner Type
Purchase Details
Closed on
Dec 30, 2020
Sold by
Baali Auday and Jyawook Tara
Bought by
Lian Helen and Lian Jeng
Current Estimated Value
Home Financials for this Owner
Home Financials are based on the most recent Mortgage that was taken out on this home.
Original Mortgage
$368,550
Outstanding Balance
$326,665
Interest Rate
2.71%
Mortgage Type
New Conventional
Estimated Equity
$209,329
Purchase Details
Closed on
Jan 28, 2011
Sold by
Passmore Minnie B
Bought by
Baali Auday and Jyawook Tara
Home Financials for this Owner
Home Financials are based on the most recent Mortgage that was taken out on this home.
Original Mortgage
$128,000
Interest Rate
4.84%
Mortgage Type
New Conventional
Purchase Details
Closed on
Apr 15, 1997
Sold by
Passmore Joe C and Passmore Minnie B
Bought by
Passmore Minnie B
Purchase Details
Closed on
Aug 1, 1976
Sold by
Conversion Arapco
Bought by
Conversion Arapco
Purchase Details
Closed on
Jul 4, 1776
Bought by
Conversion Arapco
Create a Home Valuation Report for This Property
The Home Valuation Report is an in-depth analysis detailing your home's value as well as a comparison with similar homes in the area
Home Values in the Area
Average Home Value in this Area
Purchase History
| Date | Buyer | Sale Price | Title Company |
|---|---|---|---|
| Lian Helen | $455,000 | Land Title Guarantee Company | |
| Baali Auday | $160,000 | Land Title Guarantee Company | |
| Passmore Minnie B | -- | -- | |
| Conversion Arapco | -- | -- | |
| Conversion Arapco | -- | -- |
Source: Public Records
Mortgage History
| Date | Status | Borrower | Loan Amount |
|---|---|---|---|
| Open | Lian Helen | $368,550 | |
| Previous Owner | Baali Auday | $128,000 |
Source: Public Records
Tax History
| Year | Tax Paid | Tax Assessment Tax Assessment Total Assessment is a certain percentage of the fair market value that is determined by local assessors to be the total taxable value of land and additions on the property. | Land | Improvement |
|---|---|---|---|---|
| 2025 | $4,049 | $31,588 | -- | -- |
| 2024 | $2,588 | $37,406 | -- | -- |
| 2023 | $2,588 | $37,406 | $0 | $0 |
| 2022 | $1,939 | $26,772 | $0 | $0 |
| 2021 | $1,951 | $26,772 | $0 | $0 |
| 2020 | $1,923 | $26,784 | $0 | $0 |
| 2019 | $1,856 | $26,784 | $0 | $0 |
| 2018 | $1,628 | $22,082 | $0 | $0 |
| 2017 | $1,605 | $22,082 | $0 | $0 |
| 2016 | $1,367 | $17,639 | $0 | $0 |
| 2015 | $1,301 | $17,639 | $0 | $0 |
| 2014 | $1,083 | $13,015 | $0 | $0 |
| 2013 | -- | $16,160 | $0 | $0 |
Source: Public Records
Map
Nearby Homes
- 16373 E Rice Place Unit B
- 4767 S Olathe St
- 16229 E Stanford Place
- 4678 S Lewiston Way
- 4677 S Pagosa Way
- 4557 S Laredo St
- 4612 S Pagosa Cir
- 4512 S Pagosa Cir
- 4614 S Kalispell Way
- 17042 E Wagon Trail Pkwy
- 15922 E Rice Place Unit B
- 17083 E Wagon Trail Pkwy
- 4450 S Pitkin St Unit 126
- 4460 S Pitkin St Unit 117
- 4229 S Mobile Cir Unit B
- 4221 S Mobile Cir Unit A
- 4823 S Pagosa Way
- 17315 E Rice Cir Unit G
- 4607 S Joplin Way
- 17365 E Rice Cir Unit A
- 16576 E Stanford Place
- 16608 E Stanford Place
- 16567 E Tufts Ave
- 16587 E Tufts Ave
- 16556 E Stanford Place
- 16618 E Stanford Place
- 16547 E Tufts Ave
- 16609 E Tufts Ave
- 16595 E Stanford Place
- 16575 E Stanford Place
- 16527 E Tufts Ave
- 4538 S Nucla St
- 16536 E Stanford Place
- 16628 E Stanford Place
- 16555 E Stanford Place
- 16629 E Tufts Ave
- 16588 E Tufts Ave
- 16548 E Tufts Ave
- 16535 E Stanford Place
- 16610 E Tufts Ave
Your Personal Tour Guide
Ask me questions while you tour the home.
