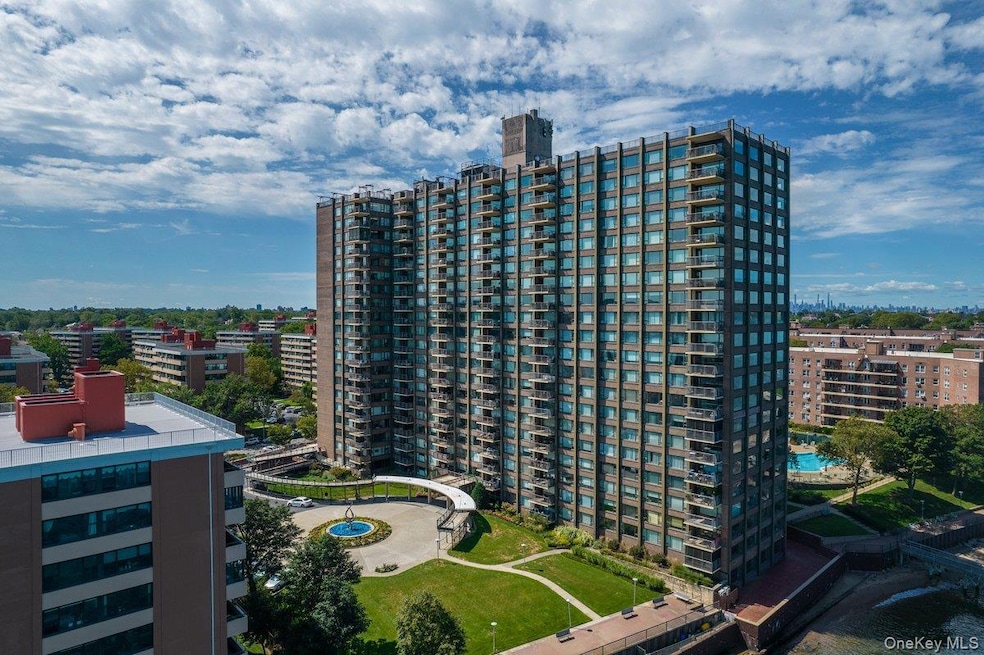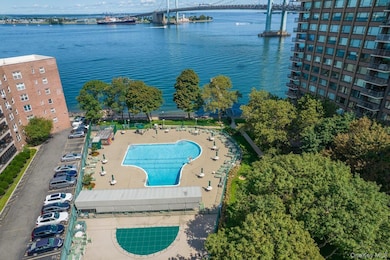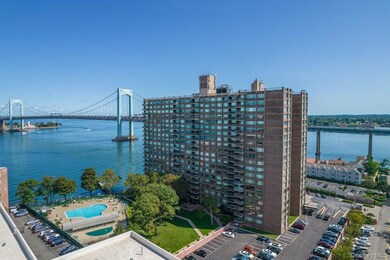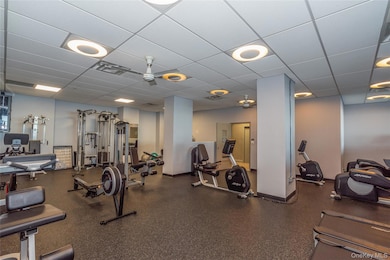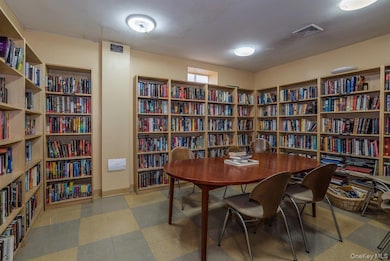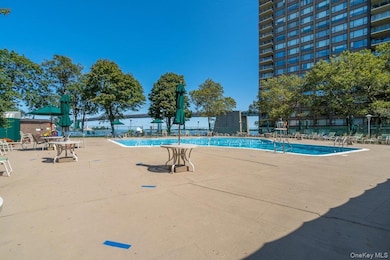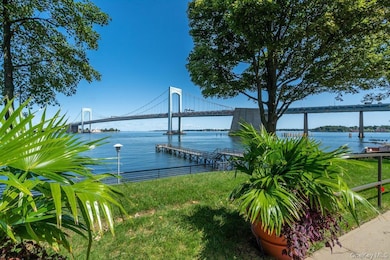The Cryder House 166-25 Powells Cove Blvd Unit 3D Floor 3 Whitestone, NY 11357
Whitestone NeighborhoodEstimated payment $6,170/month
Highlights
- Valet Parking
- Waterfront
- Formal Dining Room
- J.H.S. 194 William Carr Rated A
- Main Floor Bedroom
- Stainless Steel Appliances
About This Home
One of a kind apartment in a one of a kind building. Completely renovated with high end details. Gorgeous porcelain floors throughout living room, kitchen and hallways. Both bedrooms have herringbone wood floors. Huge living room with added closets. Gourmet kitchen with quartz countertops and stainless steel appliances. 2 magnificent bathrooms. Recessed lighting with dimmers throughout the unit. Custom enclosures for A/C units. All plumbing and electric have been upgraded. Cryder House is a full service luxury building. Amenities include heated pool, gym, club room, library, 24 hour security, 24 hour doorman, 24 hour valet parking and a laundry on each floor. Express bus to NYC and bus to Flushing Main Street on corner across the street. Don't miss this one!!
Listing Agent
Lovett Realty Inc Brokerage Phone: 718-559-0244 License #10311208158 Listed on: 12/04/2025
Open House Schedule
-
Saturday, December 06, 202512:00 to 1:30 pm12/6/2025 12:00:00 PM +00:0012/6/2025 1:30:00 PM +00:00Add to Calendar
Property Details
Home Type
- Co-Op
Year Built
- Built in 1964
Lot Details
- Waterfront
Parking
- 1 Car Attached Garage
- Common or Shared Parking
- Parking Lot
- Assigned Parking
Home Design
- Entry on the 3rd floor
- Brick Exterior Construction
Interior Spaces
- 1,800 Sq Ft Home
- Recessed Lighting
- Entrance Foyer
- Formal Dining Room
Kitchen
- Oven
- Microwave
- Stainless Steel Appliances
Bedrooms and Bathrooms
- 2 Bedrooms
- Main Floor Bedroom
- Walk-In Closet
- Bathroom on Main Level
- 2 Full Bathrooms
Finished Basement
- Walk-Out Basement
- Basement Fills Entire Space Under The House
Schools
- Ps 193 Alfred J Kennedy Elementary School
- JHS 194 William Carr Middle School
- John Bowne High School
Utilities
- Forced Air Heating and Cooling System
- Natural Gas Connected
- Phone Available
- Cable TV Available
Community Details
Amenities
- Valet Parking
Pet Policy
- Cats Allowed
Map
About The Cryder House
Home Values in the Area
Average Home Value in this Area
Property History
| Date | Event | Price | List to Sale | Price per Sq Ft | Prior Sale |
|---|---|---|---|---|---|
| 12/04/2025 12/04/25 | For Sale | $988,000 | +83.0% | $549 / Sq Ft | |
| 05/30/2025 05/30/25 | Sold | $540,000 | -5.1% | $300 / Sq Ft | View Prior Sale |
| 04/07/2025 04/07/25 | Pending | -- | -- | -- | |
| 07/30/2024 07/30/24 | For Sale | $569,000 | -- | $316 / Sq Ft |
Source: OneKey® MLS
MLS Number: 941178
APN: 630100-04574-0080-1-0-3D
- 166-25 Powells Cove Blvd Unit 1A
- 166-25 Powells Cove Blvd Unit 9E
- 166-25 Powells Cove Blvd Unit 11L
- 166-25 Powells Cove Blvd Unit 16K
- 166-25 Powells Cove Blvd Unit 10G
- 166-25 Powells Cove Blvd Unit 7E
- 166-25 Powells Cove Blvd Unit 21G
- 166-25 Powells Cove Blvd Unit 19G
- 166-25 Powells Cove Blvd Unit 3F
- 166-25 Powells Cove Blvd Unit 3G
- 166-25 Powells Cove Blvd Unit 4D
- 166-25 Powells Cove Blvd Unit 8E
- 166-25 Powells Cove Blvd Unit 7H
- 166-41 Powells Cove Blvd Unit 4B
- 166-41 Powells Cove Blvd Unit 6A
- 166-41 Powells Cove Blvd Unit 4C
- 16241 Powells Cove Blvd Unit 2S
- 166-10 Powells Cove Blvd Unit 2C
- 166-10 Powells Cove Blvd Unit 4C
- 166-10 Powells Cove Blvd Unit 3D
- 10-01 154th St Unit 1
- 205-30 Brian Crescent Unit 16M
- 13-03 154th St
- 152-44 12th Ave
- 13-36 Robin Ln Unit 70 L
- 155-09 Locke Ave Unit 1st Fl
- 151-05 Cross Island Pkwy Unit 2F
- 13-27 Bell Blvd Unit 3F
- 1521 209th St
- 15-62 Murray St Unit 2nd Floor
- 15095 Powells Cove Blvd
- 15724 20th Rd
- 15-69 215th St Unit 1
- 16-70 Bell Blvd
- 14-11 147th St
- 149-45 19th Ave
- 215-06 23rd Ave Unit 2
- One Bay Club Dr Unit 6L
- 1 Bay Club Dr Unit 12J
- 16619 25th Ave Unit 2nd Floor
