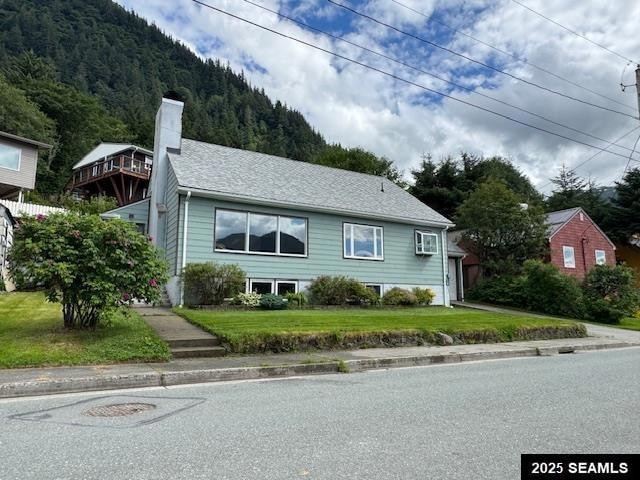166 Behrends Ave Juneau, AK 99801
Downtown Juneau NeighborhoodEstimated payment $4,025/month
Highlights
- Contemporary Architecture
- Fireplace
- Garage
- Double Oven
- Baseboard Heating
- Vinyl Flooring
About This Home
The Dedicated Craftsmen's Reenvisioning of a Beloved Home in the Highlands. Attention to detail is apparent from the very moment you walk in. The sprawling living area is treated to breathtaking elevated views of the channel. The fully remodeled chef's kitchen enjoys great natural lighting, several new appliances and a wet bar. Every aspect of the home that you can imagine has been reworked with care and intent. With upgraded expanded thickness walls freshly reinsulated for greater thermal efficiency and a new furnace, you will be ready for whatever winter may bring. New electrical wiring throughout provides peace of mind as well. The water management has been carefully planned and reworked, with extensive work done to install a new exterior drain system, along with new CBJ water and sewer service. The vast finished basement holds so much potential, limited only by your imagination- a home theater, additional bedrooms, a huge den- See for yourself and consider the possibilities!
Home Details
Home Type
- Single Family
Est. Annual Taxes
- $5,101
Year Built
- Built in 1951
Lot Details
- 5,512 Sq Ft Lot
- Property is zoned D5-Sngl Fam&Dup
Home Design
- Contemporary Architecture
- Shingle Roof
- Vinyl Siding
- Stucco Exterior
Interior Spaces
- 2,993 Sq Ft Home
- 3-Story Property
- Fireplace
- Natural lighting in basement
- Fire and Smoke Detector
Kitchen
- Double Oven
- Electric Oven or Range
- Microwave
- Dishwasher
Flooring
- Laminate
- Vinyl
Bedrooms and Bathrooms
- 4 Bedrooms
- 2 Bathrooms
Laundry
- Laundry on main level
- Dryer
- Washer
Parking
- Garage
- Driveway
Schools
- Harborview Elementary School
- 01Tm Middle School
Utilities
- Baseboard Heating
Map
Home Values in the Area
Average Home Value in this Area
Tax History
| Year | Tax Paid | Tax Assessment Tax Assessment Total Assessment is a certain percentage of the fair market value that is determined by local assessors to be the total taxable value of land and additions on the property. | Land | Improvement |
|---|---|---|---|---|
| 2025 | $5,101 | $498,100 | $195,200 | $302,900 |
| 2024 | $5,142 | $512,200 | $195,200 | $317,000 |
| 2023 | $5,156 | $507,500 | $195,200 | $312,300 |
| 2022 | $4,588 | $434,500 | $180,100 | $254,400 |
| 2021 | $4,130 | $391,100 | $180,100 | $211,000 |
| 2020 | $4,194 | $393,400 | $180,100 | $213,300 |
| 2019 | $4,536 | $425,503 | $157,623 | $267,880 |
| 2018 | $4,214 | $425,503 | $157,623 | $267,880 |
| 2017 | $4,214 | $411,114 | $152,293 | $258,821 |
| 2016 | $4,214 | $395,302 | $146,436 | $248,866 |
| 2015 | -- | $369,441 | $136,856 | $232,585 |
| 2014 | -- | $364,700 | $135,100 | $229,600 |
Property History
| Date | Event | Price | Change | Sq Ft Price |
|---|---|---|---|---|
| 08/29/2025 08/29/25 | Pending | -- | -- | -- |
| 08/08/2025 08/08/25 | For Sale | $679,000 | -- | $227 / Sq Ft |
Source: Southeast Alaska MLS
MLS Number: 25757
APN: 1C030-J07-0100
- 421 Judy Ln
- 0 Willow Dr
- 713 W 12th St
- 831 Basin Rd
- 113 5th Street Stairs
- 3030 Foster Ave
- 3185 Pioneer Ave
- 1940 Sutherland Dr
- 0 Pioneer Ave
- 3012 Goodwin Rd
- 3005 Goodwin Rd
- 5010 N Douglas Hwy Unit Space 21
- 356 S Franklin St
- 2753 John St
- 2751 David St
- 2703 David St
- 2629 John St
- 2624 John St
- 2400 Douglas Hwy Unit 7
- NHN Vista Dr







