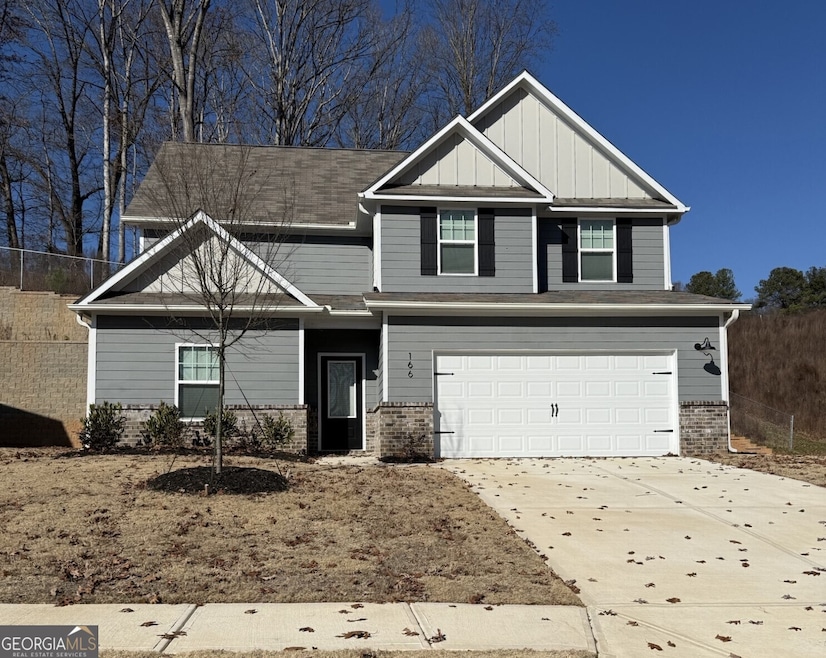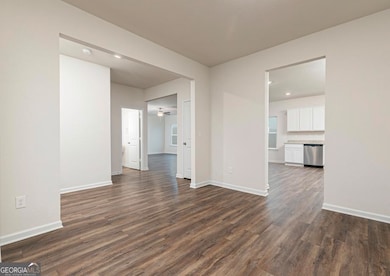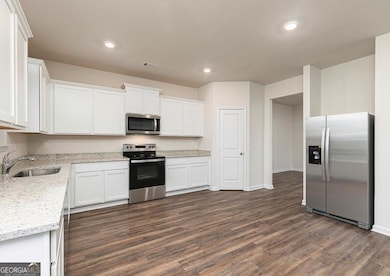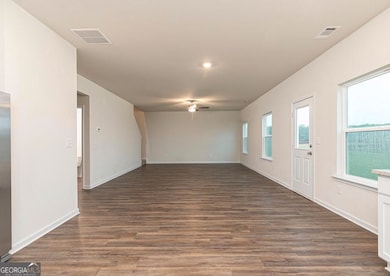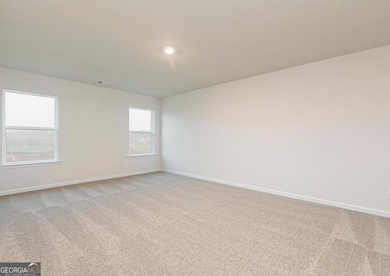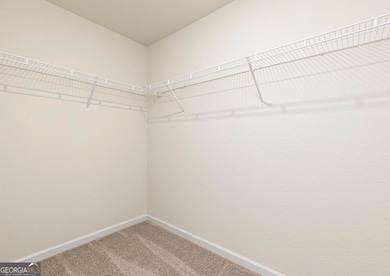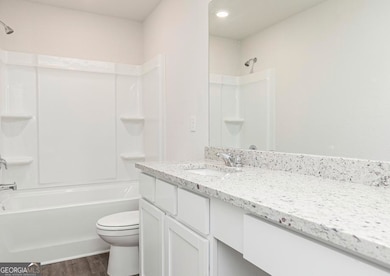166 Bluegill Dr Hoschton, GA 30548
Estimated payment $2,529/month
Highlights
- New Construction
- Community Lake
- Solid Surface Countertops
- West Jackson Middle School Rated A-
- Bonus Room
- Walk-In Pantry
About This Home
Room to Live, Grow, and Gather - Experience the Space of the Hartwell Step into the Hartwell by LGI Homes and discover a home designed for those who crave space-real, comfortable, usable space. With generous rooms, multiple living areas, and thoughtful separation between gathering spots and private retreats, this 4-bedroom, 2.5-bath home delivers exceptional room for every season of life. Downstairs, the Hartwell welcomes you with formal living and dining rooms, each set apart to create distinct spaces for every occasion-holiday dinners, birthday parties, or quiet evenings with loved ones. At the center of the home, the expansive open-concept entertainment area connects seamlessly to the chef-ready kitchen, where brand-new Whirlpool appliances, sleek granite countertops, and a walk-in pantry provide both convenience and luxury. Upstairs, space continues to shine. The private master retreat, set apart from the secondary bedrooms, offers an expansive sanctuary complete with its own large walk-in closet and a beautifully designed ensuite with plenty of counter space. Across the hall, three additional bedrooms are impressively sized, bright, and ready to be transformed. Create a playroom, a media zone, a home office, or a dream craft room-the possibilities are endless with this much room. Every inch of the Hartwell is enhanced by LGI's coveted CompleteHomeTM Package, featuring modern upgrades such as ENERGY STAR lighting, Whirlpool appliances, granite countertops, a Wi-Fi-enabled garage door opener, and professional front-yard landscaping-all included at no extra cost. Outside, your spacious lot and private backyard give you even more room to enjoy. Plus, Lake Preserve surrounds you with inviting amenities: a children's playground, BBQ grills, nearby dining and shopping, and a peaceful community pond perfect for evening strolls. If you've been searching for a home that truly gives you space to live comfortably, grow freely, and entertain effortlessly, the Hartwell is the one. This is where your next chapter-filled with room to spread out and thrive-begins.
Home Details
Home Type
- Single Family
Year Built
- Built in 2024 | New Construction
Lot Details
- 0.26 Acre Lot
- Level Lot
- Grass Covered Lot
Home Design
- Brick Exterior Construction
- Slab Foundation
- Brick Frame
- Composition Roof
Interior Spaces
- 2,231 Sq Ft Home
- 2-Story Property
- Ceiling Fan
- Double Pane Windows
- Entrance Foyer
- Family Room
- Combination Dining and Living Room
- Bonus Room
Kitchen
- Walk-In Pantry
- Oven or Range
- Microwave
- Dishwasher
- Stainless Steel Appliances
- Kitchen Island
- Solid Surface Countertops
- Disposal
Flooring
- Carpet
- Laminate
Bedrooms and Bathrooms
- 4 Bedrooms
- Walk-In Closet
- Soaking Tub
- Separate Shower
Laundry
- Laundry Room
- Laundry on upper level
Home Security
- Carbon Monoxide Detectors
- Fire and Smoke Detector
Parking
- 2 Car Garage
- Garage Door Opener
Schools
- Gum Springs Elementary School
- West Jackson Middle School
- Jackson County High School
Utilities
- Cooling Available
- Heating Available
- Underground Utilities
- Electric Water Heater
- High Speed Internet
- Phone Available
- Cable TV Available
Additional Features
- Energy-Efficient Appliances
- Porch
Listing and Financial Details
- Tax Lot 204
Community Details
Overview
- Property has a Home Owners Association
- Association fees include management fee
- Lake Preserve At Jackson Trail Subdivision
- Community Lake
Recreation
- Community Playground
Map
Home Values in the Area
Average Home Value in this Area
Property History
| Date | Event | Price | List to Sale | Price per Sq Ft |
|---|---|---|---|---|
| 12/04/2025 12/04/25 | For Sale | $404,900 | 0.0% | $181 / Sq Ft |
| 11/11/2025 11/11/25 | For Sale | $404,900 | 0.0% | $181 / Sq Ft |
| 10/18/2025 10/18/25 | Pending | -- | -- | -- |
| 10/09/2025 10/09/25 | Price Changed | $404,900 | -1.2% | $181 / Sq Ft |
| 09/25/2025 09/25/25 | Price Changed | $409,900 | 0.0% | $184 / Sq Ft |
| 09/25/2025 09/25/25 | For Sale | $409,900 | -4.7% | $184 / Sq Ft |
| 09/04/2025 09/04/25 | Pending | -- | -- | -- |
| 09/03/2025 09/03/25 | For Sale | $429,900 | 0.0% | $193 / Sq Ft |
| 09/01/2025 09/01/25 | Off Market | $429,900 | -- | -- |
| 08/01/2025 08/01/25 | For Sale | $429,900 | -- | $193 / Sq Ft |
Source: Georgia MLS
MLS Number: 10653387
- 315 Egret Ct
- 323 Egret Ct
- 335 Egret Ct
- 297 Egret Ct
- 351 Egret Ct
- 289 Egret Ct
- 246 Egret Ct
- 395 Egret Ct
- 263 Egret Ct
- 253 Egret Ct
- 398 Egret Ct
- 202 Egret Ct
- 425 Egret Ct
- Avery Plan at Lake Preserve at Jackson Trail
- Hartwell Plan at Lake Preserve at Jackson Trail
- Savannah Plan at Lake Preserve at Jackson Trail
- Burton Plan at Lake Preserve at Jackson Trail
- Blanco Plan at Lake Preserve at Jackson Trail
- Charleston Plan at Lake Preserve at Jackson Trail
- 188 Egret Ct
- 409 Egret Ct
- 218 Egret Ct
- 398 Egret Ct
- 453 Egret Ct
- 150 Celestial Run
- 4471 Links Blvd
- 4248 Links Blvd
- 731 Moon Bridge Rd
- 788 Riverview Ln
- 829 Joy Dr
- 2404 Georgia 124
- 44 Creek View Ct
- 2336 Georgia 124
- 352 Stately Oaks Ct
- 6416 Highway 124 W
- 1721 Silver Crest Way
- 4636 Waxwing St
- 4457 Waxwing St
- 4446 Waxwing St
- 305 Pond Ct
