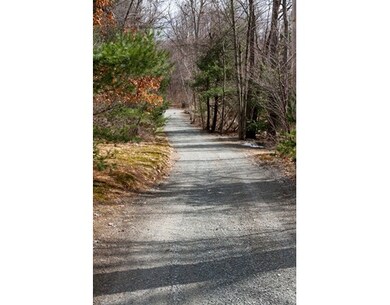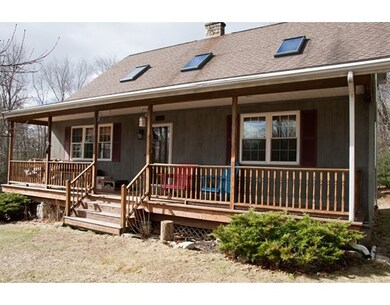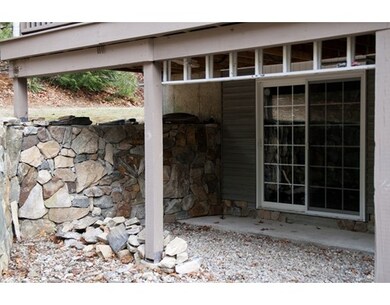
166 Breckenridge St Palmer, MA 01069
About This Home
As of July 2023New to the market this Saltbox Cape offers a spacious open living room with vaulted ceilings to the second floor ,a wood stove with field stone wall behind it and hearth with hardwood flooring. The eat-in kitchen features custom cabinets, tile flooring, Babinga Wood breakfast bar and newer appliances which will remain. Just off the kitchen is a first floor laundry with 1/2 bath & closet. A first floor Master Suite with a master bath that leads to an enclosed screen porch with a hot tub, is great place to rest and relax after spending your day at work!. The 2nd floor has 3 large bedrooms with new carpet , plus full bath! The basement has a workout room and a family room with sliders to the back yard. There is a 2 car heated garage with work area and side entrance. All of this on 5.42 Private Acres! Garden area and Fruit trees plus, Blueberry, Blackberry & Raspberry Bushes. This home is immaculate , freshly painted and waiting for it's new family. Call me today for a showing!!!
Home Details
Home Type
Single Family
Est. Annual Taxes
$9,035
Year Built
2000
Lot Details
0
Listing Details
- Lot Description: Easements, Cleared, Gentle Slope
- Property Type: Single Family
- Single Family Type: Detached
- Style: Saltbox
- Other Agent: 2.00
- Lead Paint: Unknown
- Year Built Description: Actual, Renovated Since
- Special Features: None
- Property Sub Type: Detached
- Year Built: 2000
Interior Features
- Has Basement: Yes
- Primary Bathroom: Yes
- Number of Rooms: 8
- Amenities: Public Transportation, Shopping, Stables, Medical Facility, Laundromat, Highway Access, House of Worship, Public School
- Electric: Circuit Breakers, 200 Amps
- Energy: Insulated Windows, Insulated Doors, Storm Doors
- Flooring: Tile, Vinyl, Wall to Wall Carpet, Hardwood
- Insulation: Full, Fiberglass, Blown In
- Interior Amenities: Central Vacuum, Security System, Cable Available, Walk-up Attic, Wired for Surround Sound
- Basement: Full, Finished, Walk Out, Interior Access, Garage Access, Concrete Floor
- Bedroom 2: Second Floor, 12X10
- Bedroom 3: Second Floor, 12X8
- Bedroom 4: Second Floor, 12X8
- Bathroom #1: First Floor, 11X4
- Bathroom #2: Second Floor, 12X7
- Bathroom #3: Second Floor, 10X6
- Kitchen: First Floor, 15X13
- Laundry Room: First Floor, 6X7
- Living Room: First Floor, 16X15
- Master Bedroom: First Floor, 12X13
- Master Bedroom Description: Bathroom - Full, Bathroom - Double Vanity/Sink, Ceiling Fan(s), Closet - Walk-in, Flooring - Hardwood, Hot Tub / Spa, Main Level, Cable Hookup, Deck - Exterior, Exterior Access, High Speed Internet Hookup
- No Bedrooms: 4
- Full Bathrooms: 2
- Half Bathrooms: 1
- Oth1 Room Name: Play Room
- Oth1 Dimen: 18X12
- Oth1 Dscrp: Exterior Access, Slider
- Oth2 Room Name: Exercise Room
- Oth2 Dimen: 12X14
- Main Lo: K01330
- Main So: M95273
- Estimated Sq Ft: 2350.00
Exterior Features
- Construction: Frame
- Exterior: Shingles
- Exterior Features: Porch, Deck - Wood, Gutters, Hot Tub/Spa, Screens, Satellite Dish, Garden Area, Stone Wall
- Foundation: Poured Concrete
- Beach Ownership: Public
Garage/Parking
- Garage Parking: Attached, Under, Garage Door Opener, Work Area, Side Entry
- Garage Spaces: 2
- Parking: Off-Street, Stone/Gravel
- Parking Spaces: 10
Utilities
- Heat Zones: 4
- Hot Water: Oil
- Utility Connections: for Electric Range, for Electric Oven, for Electric Dryer, Washer Hookup, Icemaker Connection
- Sewer: City/Town Sewer
- Water: Private Water
Schools
- Elementary School: Old Mill Pond
- Middle School: Converse
- High School: Palmer
Lot Info
- Zoning: TR
- Acre: 5.42
- Lot Size: 236095.00
Ownership History
Purchase Details
Home Financials for this Owner
Home Financials are based on the most recent Mortgage that was taken out on this home.Similar Homes in the area
Home Values in the Area
Average Home Value in this Area
Purchase History
| Date | Type | Sale Price | Title Company |
|---|---|---|---|
| Quit Claim Deed | -- | None Available |
Mortgage History
| Date | Status | Loan Amount | Loan Type |
|---|---|---|---|
| Open | $483,285 | FHA | |
| Closed | $480,260 | FHA | |
| Closed | $284,000 | New Conventional | |
| Previous Owner | $285,389 | New Conventional | |
| Previous Owner | $180,000 | Stand Alone Refi Refinance Of Original Loan | |
| Previous Owner | $50,000 | No Value Available | |
| Previous Owner | $131,900 | No Value Available | |
| Previous Owner | $132,600 | No Value Available | |
| Previous Owner | $140,000 | No Value Available |
Property History
| Date | Event | Price | Change | Sq Ft Price |
|---|---|---|---|---|
| 07/28/2023 07/28/23 | Sold | $500,000 | 0.0% | $222 / Sq Ft |
| 06/07/2023 06/07/23 | For Sale | $500,000 | 0.0% | $222 / Sq Ft |
| 05/03/2023 05/03/23 | Pending | -- | -- | -- |
| 05/01/2023 05/01/23 | Pending | -- | -- | -- |
| 04/20/2023 04/20/23 | For Sale | $500,000 | +61.3% | $222 / Sq Ft |
| 06/06/2017 06/06/17 | Sold | $310,000 | -3.0% | $132 / Sq Ft |
| 04/14/2017 04/14/17 | Pending | -- | -- | -- |
| 02/26/2017 02/26/17 | For Sale | $319,499 | -- | $136 / Sq Ft |
Tax History Compared to Growth
Tax History
| Year | Tax Paid | Tax Assessment Tax Assessment Total Assessment is a certain percentage of the fair market value that is determined by local assessors to be the total taxable value of land and additions on the property. | Land | Improvement |
|---|---|---|---|---|
| 2025 | $9,035 | $497,800 | $83,600 | $414,200 |
| 2024 | $8,486 | $454,500 | $77,500 | $377,000 |
| 2023 | $7,811 | $401,800 | $77,500 | $324,300 |
| 2022 | $7,456 | $348,400 | $68,400 | $280,000 |
| 2021 | $5,175 | $308,400 | $74,500 | $233,900 |
| 2020 | $6,742 | $295,700 | $74,500 | $221,200 |
| 2019 | $6,547 | $295,700 | $74,500 | $221,200 |
| 2018 | $6,211 | $281,300 | $72,800 | $208,500 |
| 2017 | $6,068 | $281,300 | $72,800 | $208,500 |
| 2016 | $5,919 | $278,300 | $71,100 | $207,200 |
| 2015 | $5,741 | $278,300 | $71,100 | $207,200 |
Agents Affiliated with this Home
-

Seller's Agent in 2023
Susan Crowley
Keller Williams Realty
(413) 427-1558
8 in this area
121 Total Sales
-

Buyer's Agent in 2023
Dolores Melendez
Century 21 AllPoints Realty
(203) 378-0210
1 in this area
54 Total Sales
-

Seller's Agent in 2017
Dorrinda O'Keefe-Shea
Century 21 North East
(978) 434-1990
14 in this area
133 Total Sales
Map
Source: MLS Property Information Network (MLS PIN)
MLS Number: 72123169
APN: PALM-000007-000000-000009
- 194 Breckenridge St
- Lot 8 Breckenridge St
- 1098 Pleasant St
- L 65-35-1 Pine Hill Dr
- 3 Pine Hill Dr
- 1276 S Main St
- 14 Squier St
- 4 Salem St
- Lot 0 Thorndike and Lawrence St
- 62-91 Lawrence St
- Lots 39-42 Lawrence
- 11 Allen St
- 405 Shearer St
- 0 Flynt St
- 163 Flynt St
- 1194 Thorndike St
- 24 Meadowbrook Ln
- 20 Meadowbrook Ln
- 43 Meadowbrook Ln
- 23 Fieldstone Dr






