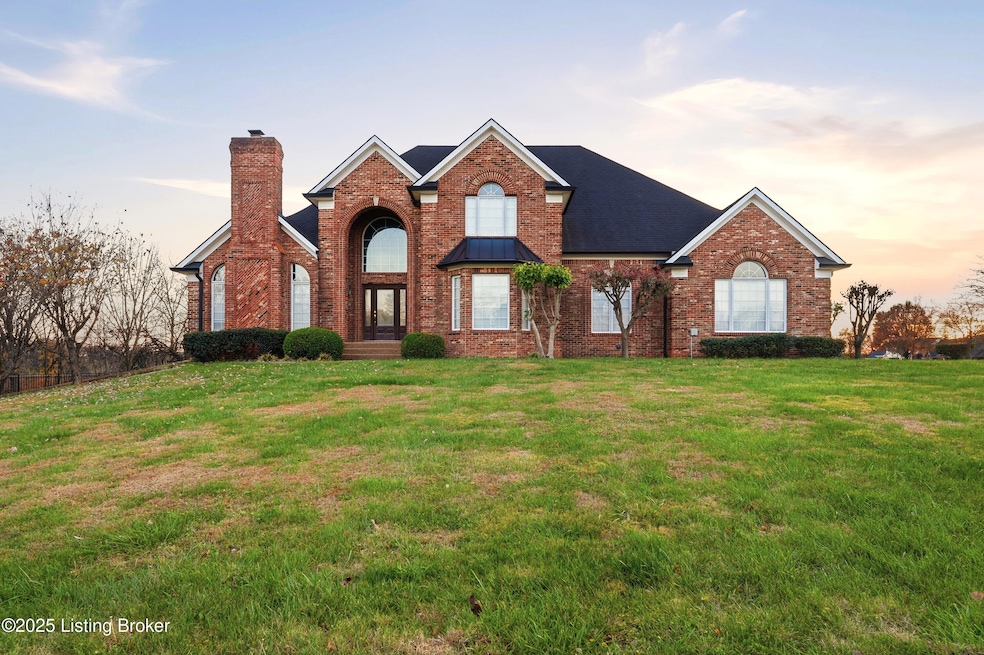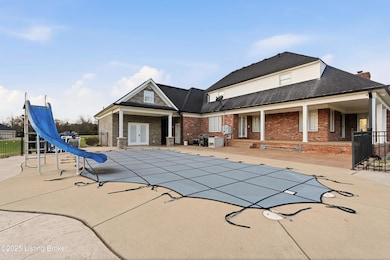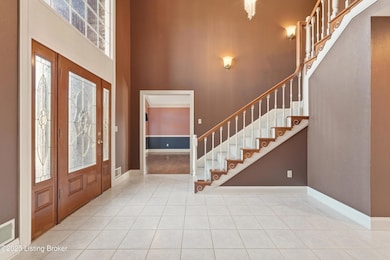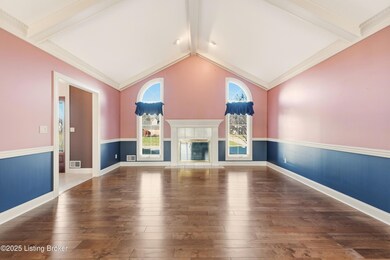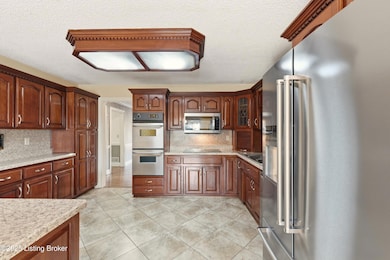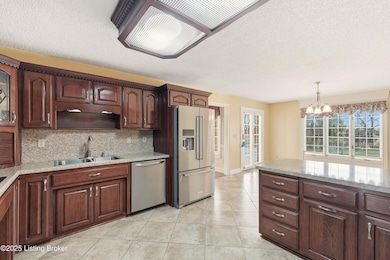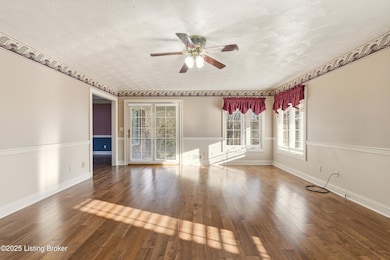
166 Castleton Dr Bardstown, KY 40004
Estimated payment $3,940/month
Highlights
- Very Popular Property
- Traditional Architecture
- No HOA
- In Ground Pool
- 1 Fireplace
- Porch
About This Home
Nestled in the prestigious Wellington neighborhood of Historic Bardstown, 166 Castleton Drive offers 6 beds, 6 baths and 6,902 sq ft of exceptional living space. Enjoy an incredible outdoor oasis with an in-ground pool and a spacious two-level pool house with kitchen. The home features a 2-car main-level garage plus a separate lower-level garage with private entrance—ideal for a mother-in-law suite. With 3 kitchens, a home generator, abundant storage and more, this property is a rare find. Call today!
Open House Schedule
-
Sunday, January 25, 20262:00 to 4:00 pm1/25/2026 2:00:00 PM +00:001/25/2026 4:00:00 PM +00:00Add to Calendar
Home Details
Home Type
- Single Family
Year Built
- Built in 1994
Parking
- 3 Car Attached Garage
- Side or Rear Entrance to Parking
Home Design
- Traditional Architecture
- Brick Exterior Construction
- Poured Concrete
- Shingle Roof
- Stone Siding
Interior Spaces
- 2-Story Property
- 1 Fireplace
- Basement
Bedrooms and Bathrooms
- 6 Bedrooms
Outdoor Features
- In Ground Pool
- Patio
- Porch
Utilities
- Forced Air Heating and Cooling System
Community Details
- No Home Owners Association
- Wellington Subdivision
Listing and Financial Details
- Tax Lot 92
- Assessor Parcel Number 45N00-18-001
Map
Home Values in the Area
Average Home Value in this Area
Tax History
| Year | Tax Paid | Tax Assessment Tax Assessment Total Assessment is a certain percentage of the fair market value that is determined by local assessors to be the total taxable value of land and additions on the property. | Land | Improvement |
|---|---|---|---|---|
| 2024 | $1,309 | $449,000 | $0 | $0 |
| 2023 | $1,309 | $449,000 | $0 | $0 |
| 2022 | $1,381 | $449,000 | $449,000 | $0 |
| 2021 | $1,418 | $449,000 | $449,000 | $0 |
| 2020 | $885 | $293,000 | $293,000 | $0 |
| 2019 | $921 | $293,000 | $293,000 | $0 |
| 2018 | $938 | $293,000 | $293,000 | $0 |
| 2017 | $533 | $293,000 | $293,000 | $0 |
| 2016 | $3,030 | $293,000 | $293,000 | $0 |
| 2015 | $3,030 | $293,000 | $293,000 | $0 |
| 2014 | $3,030 | $293,000 | $293,000 | $0 |
| 2012 | $3,030 | $293,000 | $293,000 | $0 |
Property History
| Date | Event | Price | List to Sale | Price per Sq Ft |
|---|---|---|---|---|
| 12/05/2025 12/05/25 | For Sale | $740,000 | -- | $107 / Sq Ft |
Purchase History
| Date | Type | Sale Price | Title Company |
|---|---|---|---|
| Quit Claim Deed | -- | None Listed On Document | |
| Deed | $500,000 | Mccoy Hiestand & Smith Plc |
About the Listing Agent

James LeMaster and Travis Carney. James has been licensed since 2000 and Travis since 2010. Together, we have over 40 years experience in Real Estate. We currently live in Bardstown, Ky. However, we service the entire state! We enjoy working with both sellers and buyers. We also work closely with contractors, helping find buyers that wish to build their dream homes! If we can be of service to you, please reach out to us today!
James' Other Listings
Source: Metro Search, Inc.
MLS Number: 1704751
APN: 45N00-18-001
- 602 W Broadway St
- 14 N Elm Grove Ave
- 116 Windsor Ave
- 813 Johnson St
- 121 Lydian Loop
- 111 Hurstland Dr
- 105 Riggs Blvd
- 1689 Boston Rd
- 101 Edgewood Dr
- 728 Beechwood Ave
- 110 E Brashear Ave
- 317 E Raspberry Aly
- 310 S Third St
- 107 Payne Ave
- 204 E Muir Ave
- 110 E Daugherty Ave
- 218 Rosewood Dr
- 351 Campbell Aly
- 214 Hollywood Dr
- 103 Venetian Way
- 111 E Obryan Ave
- 119-135 Patriot Dr
- 104 Twin Oaks Dr
- 495 S Lakeview Dr
- 44 Don Juan Ct
- 258 Old Ford Rd
- 256 Landis Ln Unit 1
- 183 Frederick Ct
- 475 Landis Ln Unit Lot 129
- 475 Landis Ln Unit Lot 117
- 638 Miller Rd
- 385 Drake Dr
- 123 Thomas Glen Dr
- 123 Gadwall Ct
- 1701 Saltwell Springs Cir
- 268 Cupp Cir
- 2722 Taylorsville Rd
- 11307 Willow Pond Dr
- 473 Bluegrass Rd
- 11612 Reality Trail
