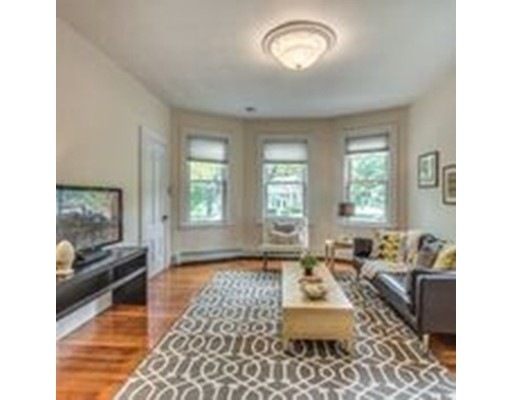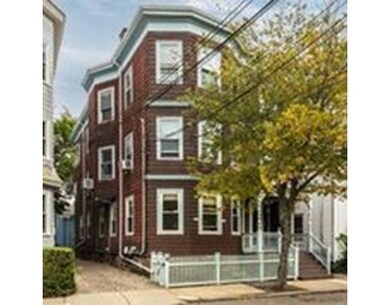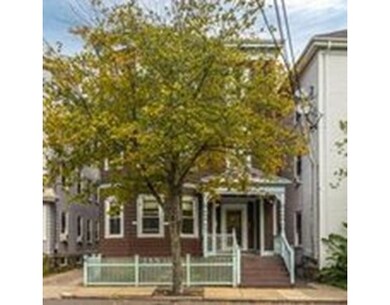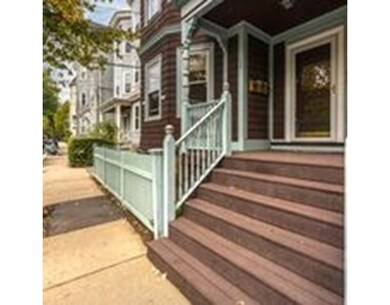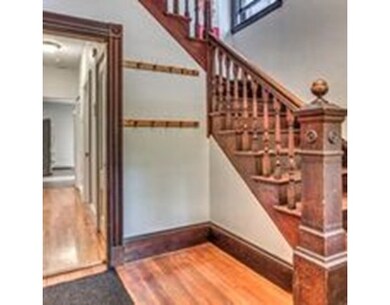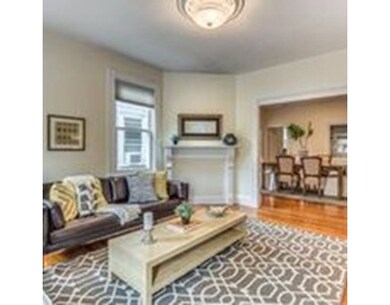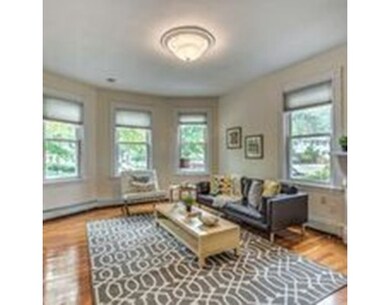
166 Chestnut St Unit 1 Brookline, MA 02445
Brookline Village NeighborhoodAbout This Home
As of November 2016Spacious, charming and elegant 1079 sq foot two bedroom, two bathroom condo located close to Brookline Village. Charming period detail throughout, window moldings, medallions, hardwood floors, high ceilings, and ample cabinets enhance the gracious floor plan. The sunny living room opens to an elegant dining room. The large eat-in kitchen, renovated in 2009 has updated appliances and cabinets. The condo has one assigned parking space. There is a finished, oversized storage unit in the basement. Washer and dryer hook up in unit. The building is pet friendly. The inviting neighborhood hosts a local grocery, cafes, shops, parks, Jamaica Pond, and access to everything that Brookline Village has to offer. Brookline High and Lincoln School are within walking distance. Convenient access to Longwood Medical Center, Fenway and downtown Boston. Don't miss this rare opportunity to get into a neatly kept Brookline condo below $700k! This is a jewel!!
Property Details
Home Type
Condominium
Est. Annual Taxes
$7,013
Year Built
1920
Lot Details
0
Listing Details
- Unit Level: 1
- Property Type: Condominium/Co-Op
- Lead Paint: Unknown
- Special Features: None
- Property Sub Type: Condos
- Year Built: 1920
Interior Features
- Appliances: Range, Dishwasher, Disposal, Microwave, Refrigerator
- Has Basement: Yes
- Primary Bathroom: Yes
- Number of Rooms: 5
- Electric: 220 Volts
- Energy: Insulated Windows
- Flooring: Wood, Wall to Wall Carpet
- Interior Amenities: Security System
- No Living Levels: 1
Exterior Features
- Exterior: Shingles
Garage/Parking
- Parking Spaces: 1
Utilities
- Cooling: Window AC
- Heating: Hot Water Baseboard
- Hot Water: Tankless
- Sewer: City/Town Sewer
- Water: City/Town Water
Condo/Co-op/Association
- Condominium Name: 166 Chestnut Street Condo Association
- Association Fee Includes: Water, Sewer, Master Insurance, Exterior Maintenance, Landscaping, Snow Removal
- No Units: 3
- Unit Building: 1
Schools
- Elementary School: Lincoln
- High School: Brookline High
Lot Info
- Zoning: T-5
- Lot: 0032
Ownership History
Purchase Details
Home Financials for this Owner
Home Financials are based on the most recent Mortgage that was taken out on this home.Purchase Details
Purchase Details
Purchase Details
Purchase Details
Home Financials for this Owner
Home Financials are based on the most recent Mortgage that was taken out on this home.Similar Homes in the area
Home Values in the Area
Average Home Value in this Area
Purchase History
| Date | Type | Sale Price | Title Company |
|---|---|---|---|
| Not Resolvable | $600,000 | -- | |
| Deed | -- | -- | |
| Deed | -- | -- | |
| Deed | $35,000 | -- | |
| Deed | $270,000 | -- |
Mortgage History
| Date | Status | Loan Amount | Loan Type |
|---|---|---|---|
| Open | $384,111 | Stand Alone Refi Refinance Of Original Loan | |
| Closed | $417,000 | New Conventional | |
| Previous Owner | $424,000 | Stand Alone Refi Refinance Of Original Loan | |
| Previous Owner | $350,000 | Stand Alone Refi Refinance Of Original Loan | |
| Previous Owner | $150,000 | No Value Available | |
| Previous Owner | $150,000 | Purchase Money Mortgage | |
| Previous Owner | $141,000 | No Value Available |
Property History
| Date | Event | Price | Change | Sq Ft Price |
|---|---|---|---|---|
| 03/01/2023 03/01/23 | Rented | $3,300 | 0.0% | -- |
| 02/23/2023 02/23/23 | Under Contract | -- | -- | -- |
| 02/08/2023 02/08/23 | For Rent | $3,300 | 0.0% | -- |
| 11/29/2016 11/29/16 | Sold | $600,000 | +2.6% | $556 / Sq Ft |
| 10/06/2016 10/06/16 | Pending | -- | -- | -- |
| 09/27/2016 09/27/16 | For Sale | $585,000 | -- | $542 / Sq Ft |
Tax History Compared to Growth
Tax History
| Year | Tax Paid | Tax Assessment Tax Assessment Total Assessment is a certain percentage of the fair market value that is determined by local assessors to be the total taxable value of land and additions on the property. | Land | Improvement |
|---|---|---|---|---|
| 2025 | $7,013 | $710,500 | $0 | $710,500 |
| 2024 | $6,805 | $696,500 | $0 | $696,500 |
| 2023 | $6,384 | $640,300 | $0 | $640,300 |
| 2022 | $6,335 | $621,700 | $0 | $621,700 |
| 2021 | $6,033 | $615,600 | $0 | $615,600 |
| 2020 | $5,760 | $609,500 | $0 | $609,500 |
| 2019 | $5,439 | $580,500 | $0 | $580,500 |
| 2018 | $5,229 | $552,800 | $0 | $552,800 |
| 2017 | $5,058 | $511,900 | $0 | $511,900 |
| 2016 | $4,848 | $465,300 | $0 | $465,300 |
| 2015 | $4,518 | $423,000 | $0 | $423,000 |
| 2014 | $4,515 | $396,400 | $0 | $396,400 |
Agents Affiliated with this Home
-

Seller's Agent in 2023
JingJing Fan
Blue Ocean Realty, LLC
(781) 971-3668
51 Total Sales
-

Seller Co-Listing Agent in 2023
Qian Han
JW Real Estate Services, LLC
(617) 407-3634
16 Total Sales
-

Buyer's Agent in 2023
Steve Facelle
William Raveis R.E. & Home Services
(845) 641-1597
41 Total Sales
-

Seller's Agent in 2016
Aaron Adler
Appraisals Unlimited, Inc
(781) 449-7600
6 Total Sales
-
S
Buyer's Agent in 2016
Susan Evans
Hammond Residential Real Estate
(617) 610-8103
19 Total Sales
Map
Source: MLS Property Information Network (MLS PIN)
MLS Number: 72073407
APN: BROO-000302-000002-000001
- 241 Perkins St Unit D405
- 241 Perkins St Unit J602
- 241 Perkins St Unit C305
- 241 Perkins St Unit C402
- 241 Perkins St Unit D605
- 91 Chestnut St Unit 4
- 71 Highland Rd
- 58 Prince St Unit 1
- 31 Highland Unit 31
- 22 Chestnut Place Unit 608
- 22 Chestnut Place Unit 111
- 22 Chestnut Place Unit G1
- 21 Sargent Crossway
- 30 Cumberland Ave Unit 3
- 30 Cumberland Ave Unit 4
- 81 Glen Rd Unit S2
- 60 Glen Rd Unit 107
- 111 Perkins St Unit 53
- 111 Perkins St Unit 108
- 111 Perkins St Unit 42
