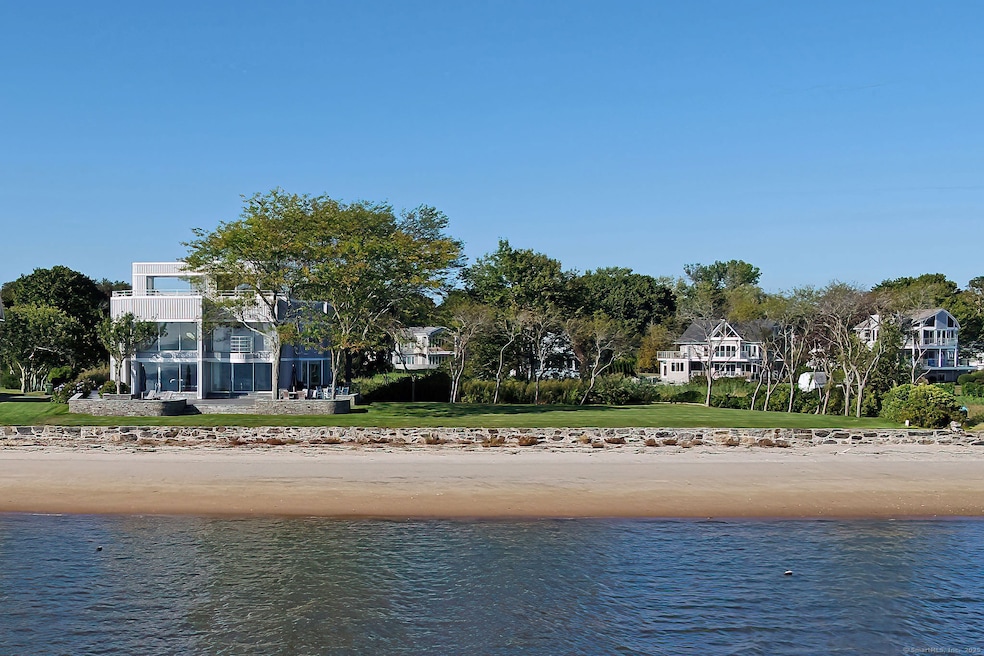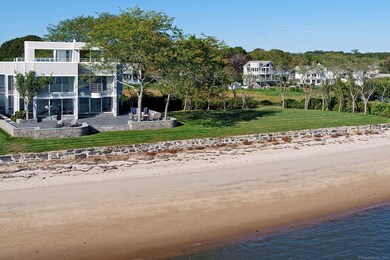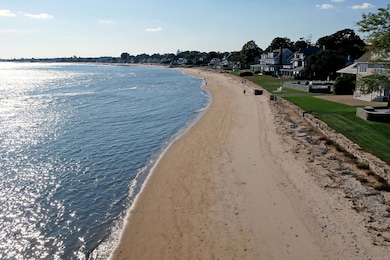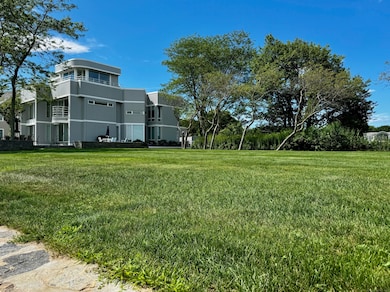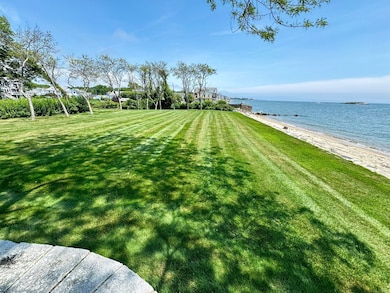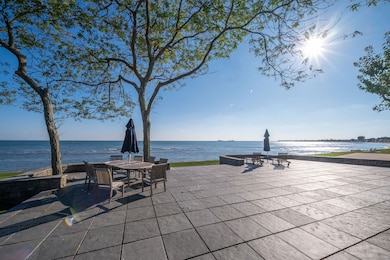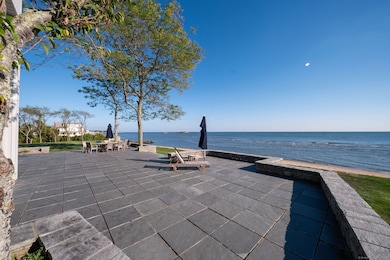166 Fiske Ln Westbrook, CT 06498
Estimated payment $21,960/month
Highlights
- Waterfront
- 1.9 Acre Lot
- 2 Fireplaces
- Westbrook Middle School Rated A-
- Contemporary Architecture
- Mud Room
About This Home
This remarkable example of contemporary design with over 175' of LI Sound frontage and 25' ceilings makes you feel you are aboard ship from the moment you step inside. All white w/clean simple lines, a commanding 2 story wall of glass showcases this beautiful direct waterfront setting in a way not possible with most traditional coastline homes. Display substantial art & furnishings in a whole new way, viewed from the vantage point of a central suspended staircase that seems to float from one level to another. The main level has a wonderful open flow, full of light & provides a comfortable alternate primary BR & bath option should you need it.The gleaming completely new kitchen & fully updated baths are just completed in 2024. 4 very spacious BR's w/baths are privately located from one another. A primary suite w/balcony on the 2nd level includes a bath with soaking tub, shower & a walk-in outfitted dressing room. An additional work/play sleep space has been created from this generous reworked floorplan up just a few steps to a 3rd floor flex space w/walls of glass. An absolute panorama of the shoreline from this room, open to a spacious rooftop patio with an overview only the seagulls otherwise enjoy.This is a sophisticated living option ideal for long stretches of multi-generational living & entertaining in all seasons. An expansive stone patio is the perfect place to relax and unwind. Room for a pool.
Home Details
Home Type
- Single Family
Est. Annual Taxes
- $37,647
Year Built
- Built in 1989
Lot Details
- 1.9 Acre Lot
- Waterfront
- Stone Wall
- Property is zoned MDR
Home Design
- Contemporary Architecture
- Flat Roof Shape
- Concrete Foundation
- Frame Construction
- Flat Tile Roof
- Vinyl Siding
Interior Spaces
- 4,747 Sq Ft Home
- 2 Fireplaces
- Mud Room
- Entrance Foyer
- Unfinished Basement
- Basement Fills Entire Space Under The House
- Smart Thermostat
Kitchen
- Built-In Oven
- Electric Cooktop
- Microwave
- Dishwasher
Bedrooms and Bathrooms
- 4 Bedrooms
- 5 Full Bathrooms
- Soaking Tub
Laundry
- Laundry on main level
- Dryer
- Washer
Parking
- 2 Car Garage
- Automatic Garage Door Opener
- Driveway
Outdoor Features
- Balcony
- Patio
Location
- Property is near shops
Utilities
- Central Air
- Heat Pump System
- Heating System Uses Oil Above Ground
- Heating System Uses Propane
- Cable TV Available
Listing and Financial Details
- Exclusions: Chandeliers do not convey.
- Assessor Parcel Number 1040367
Map
Home Values in the Area
Average Home Value in this Area
Tax History
| Year | Tax Paid | Tax Assessment Tax Assessment Total Assessment is a certain percentage of the fair market value that is determined by local assessors to be the total taxable value of land and additions on the property. | Land | Improvement |
|---|---|---|---|---|
| 2025 | $37,647 | $1,673,200 | $1,073,500 | $599,700 |
| 2024 | $36,308 | $1,673,200 | $1,073,500 | $599,700 |
| 2023 | $35,673 | $1,673,200 | $1,073,500 | $599,700 |
| 2022 | $34,736 | $1,673,200 | $1,073,500 | $599,700 |
| 2021 | $30,573 | $1,222,930 | $639,800 | $583,130 |
| 2020 | $30,573 | $1,222,930 | $639,800 | $583,130 |
| 2019 | $30,170 | $1,222,930 | $639,800 | $583,130 |
| 2018 | $29,803 | $1,222,930 | $639,800 | $583,130 |
| 2017 | $29,803 | $1,222,930 | $639,800 | $583,130 |
| 2016 | $30,674 | $1,325,580 | $767,760 | $557,820 |
| 2015 | $29,839 | $1,325,580 | $767,760 | $557,820 |
| 2014 | $28,884 | $1,325,580 | $767,760 | $557,820 |
Property History
| Date | Event | Price | List to Sale | Price per Sq Ft |
|---|---|---|---|---|
| 06/23/2025 06/23/25 | Price Changed | $3,575,000 | -9.5% | $753 / Sq Ft |
| 04/12/2025 04/12/25 | For Sale | $3,950,000 | -- | $832 / Sq Ft |
Purchase History
| Date | Type | Sale Price | Title Company |
|---|---|---|---|
| Warranty Deed | $2,500,000 | -- |
Mortgage History
| Date | Status | Loan Amount | Loan Type |
|---|---|---|---|
| Previous Owner | $745,000 | No Value Available | |
| Previous Owner | $1,000,000 | No Value Available |
Source: SmartMLS
MLS Number: 24084485
APN: WBRO-000182-000000-000204
- 29 Salt Island Rd
- 41 Trolley Rd
- 49 Seaside Ave
- 912 Boston Post Rd
- 155 Fawn Hill Dr
- 610 Marina Way Landing Unit 610
- 1110 Old Clinton Rd
- 30 Dowd Rd
- 951 Old Clinton Rd Unit 15
- 0 Boston Post Rd Unit 24080344
- 11a/11b Pond Circle Rd
- 8 Cook Terrace
- 87 McVeagh Rd
- 254 Hidden Cove Rd
- 118 Sandy Point Rd
- 14 Denmore Ln
- 96 Chalker Beach Rd
- 821 Essex Rd
- 86 Grove Beach Rd N
- 1 Clark Ave
- 1306 Boston Post Rd
- 41 S Main St
- 9 Essex Rd
- 34 Worthington Dr
- 1742 Boston Post Rd Unit 3B
- 173 Captains Dr
- 158 Captains Dr
- 10 Dorothy Rd
- 226 Old Kelsey Point Rd
- 162 Old Kelsey Point Rd
- 151 Chapman Beach Rd
- 7 Saye St
- 28 Beach Rd W
- 92 Grove Beach Rd S
- 74 Grove Beach Rd N
- 8 Belaire Manor
- 138 School House Rd
- 9 Red Bird Trail
- 5 Beaver Dam Trail
- 10 Groveway
