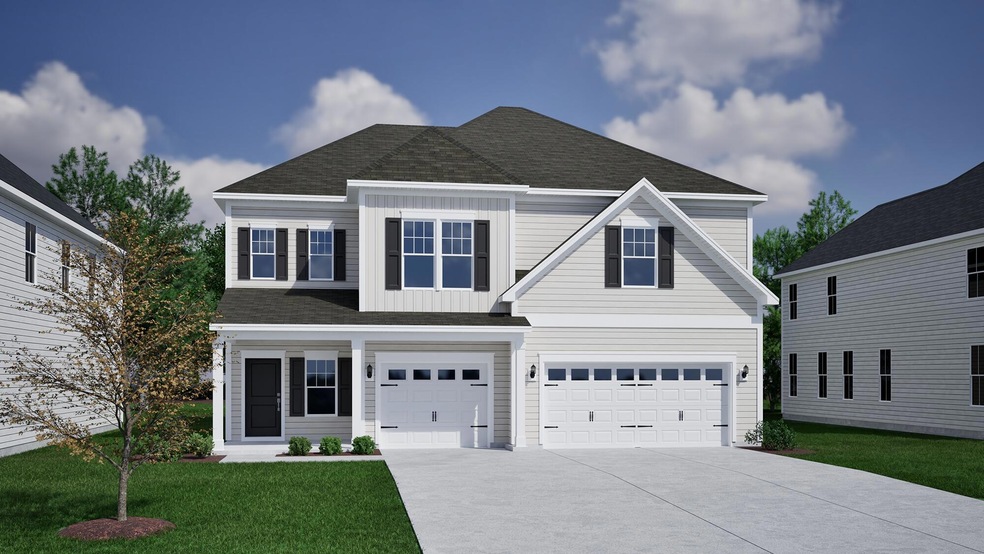PENDING
NEW CONSTRUCTION
166 Grange Cir Summerville, SC 29486
Estimated payment $3,637/month
Total Views
21
4
Beds
3.5
Baths
3,295
Sq Ft
$176
Price per Sq Ft
Highlights
- Under Construction
- Traditional Architecture
- High Ceiling
- Pond
- Loft
- Community Pool
About This Home
This Warwick II is a two-story home with four bedrooms and three and one-half baths. This home features a grand entrance that leads to an open concept great room, dining room and kitchen. A butler's pantry and open dining room. A bench and cubbies at the garage entry.
Home Details
Home Type
- Single Family
Year Built
- Built in 2025 | Under Construction
Parking
- 3 Car Garage
Home Design
- Traditional Architecture
- Slab Foundation
- Architectural Shingle Roof
Interior Spaces
- 3,295 Sq Ft Home
- 2-Story Property
- Smooth Ceilings
- High Ceiling
- Family Room
- Loft
- Laundry Room
Kitchen
- Dishwasher
- Kitchen Island
- Disposal
Bedrooms and Bathrooms
- 4 Bedrooms
- Walk-In Closet
Schools
- Carolyn Lewis Elementary And Middle School
- Cane Bay High School
Utilities
- Central Air
- Heating System Uses Natural Gas
- Tankless Water Heater
Additional Features
- Pond
- 7,841 Sq Ft Lot
Listing and Financial Details
- Home warranty included in the sale of the property
Community Details
Overview
- Built by Mungo Homes
- Hewing Farms Subdivision
Recreation
- Community Pool
Map
Create a Home Valuation Report for This Property
The Home Valuation Report is an in-depth analysis detailing your home's value as well as a comparison with similar homes in the area
Home Values in the Area
Average Home Value in this Area
Property History
| Date | Event | Price | Change | Sq Ft Price |
|---|---|---|---|---|
| 05/31/2025 05/31/25 | Pending | -- | -- | -- |
| 05/31/2025 05/31/25 | For Sale | $578,935 | -- | $176 / Sq Ft |
Source: CHS Regional MLS
Source: CHS Regional MLS
MLS Number: 25015099
Nearby Homes

