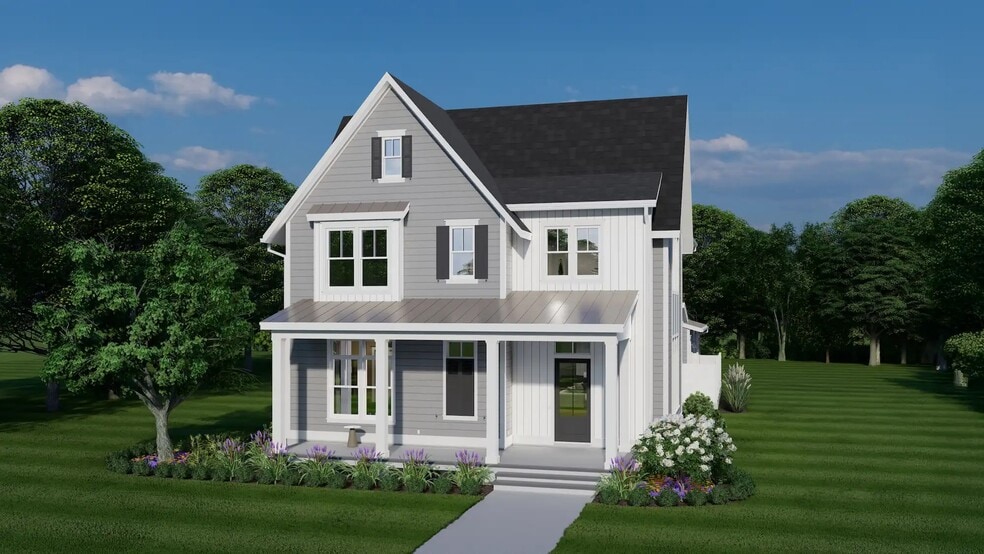NEW CONSTRUCTION
AVAILABLE
Verified badge confirms data from builder
166 Hammock Preserve Loop Oakland, FL 34787
Oakland Park
Custom Carrabelle Plan
Estimated payment $10,381/month
Total Views
8,551
5
Beds
5
Baths
4,819
Sq Ft
$348
Price per Sq Ft
Highlights
- Guest House
- Second Kitchen
- Gourmet Kitchen
- Tildenville Elementary Rated 9+
- New Construction
- Primary Bedroom Suite
About This Home
This home is located at 166 Hammock Preserve Loop, Oakland, FL 34787 and is currently priced at $1,675,000, approximately $347 per square foot. 166 Hammock Preserve Loop is a home located in Orange County with nearby schools including Tildenville Elementary, Lakeview Middle, and West Orange High School.
Home Details
Home Type
- Single Family
Parking
- 2 Car Attached Garage
- Rear-Facing Garage
Home Design
- New Construction
- Modern Architecture
Interior Spaces
- 2-Story Property
- High Ceiling
- Ceiling Fan
- Formal Entry
- Great Room
- Dining Area
- Loft
- Flex Room
- Sun or Florida Room
- Screened Porch
- Laundry Room
Kitchen
- Gourmet Kitchen
- Second Kitchen
- Breakfast Area or Nook
- Breakfast Bar
- Second Kitchen Pantry
- Walk-In Pantry
- Cooktop
- Dishwasher
- ENERGY STAR Qualified Appliances
- Kitchen Island
Bedrooms and Bathrooms
- 5 Bedrooms
- Primary Bedroom Suite
- Guest Suite with Kitchen
- Walk-In Closet
- In-Law or Guest Suite
- 5 Full Bathrooms
- Dual Vanity Sinks in Primary Bathroom
- Bathtub with Shower
- Walk-in Shower
Outdoor Features
- Courtyard
- Lanai
- Terrace
Utilities
- Central Heating and Cooling System
- Wi-Fi Available
- Cable TV Available
Additional Features
- Lawn
- Guest House
Community Details
Overview
- Community Lake
Recreation
- Community Playground
- Community Pool
- Park
- Trails
Map
About the Builder
AR Homes® is a network of 40+ independently owned and operated franchises across Florida, Alabama, Georgia, Indiana, North Carolina, South Carolina, Virginia, Tennessee, and Texas.
View a list of their builders here: https://www.arhomes.com/our-builders/
Nearby Homes
- Oakland Park
- 312 Briley Ave
- 552 Walker St
- 121 S Nixon St
- 529 N Pollard St
- 510 Briley Ave
- 14804 Coscester St
- 47 Oak St
- 610 Simeon Rd
- 14577 Siplin Rd
- 0 Killarney Cove Dr
- 7036 Twilight Bay Dr
- 17858 Hither Hills Cir
- 282 E Newell St
- 851 9th St
- 823 Magnolia Ave
- 764 Klondike Ave
- 1500 E Bay St
- 12122 Bracco St
- 188 Mary St

