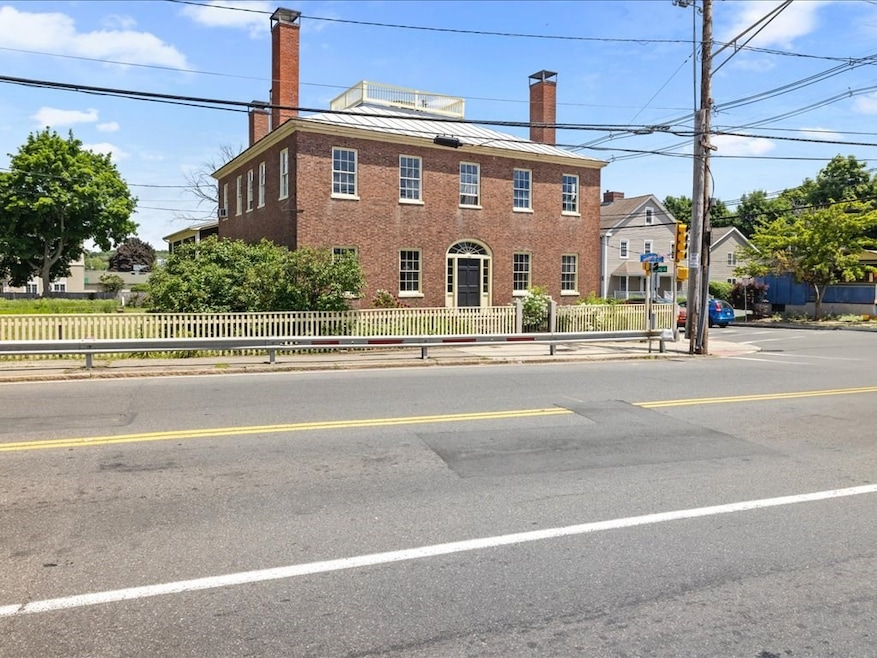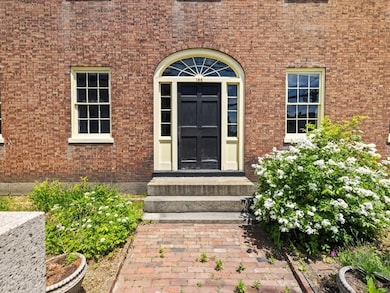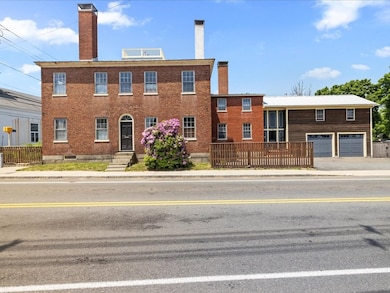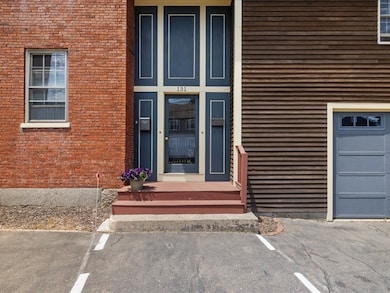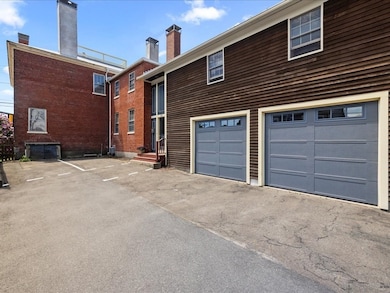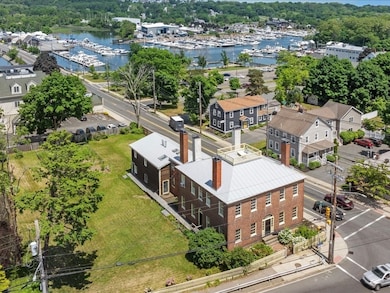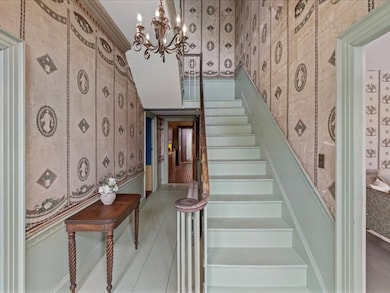166 High St Danvers, MA 01923
Estimated payment $8,597/month
Highlights
- Marina
- Deck
- Attic
- Marina View
- Wood Flooring
- 9 Fireplaces
About This Home
Welcome to the Captain Samuel Fowler Estate (1810), a nationally registered Federal Period masterpiece with four grand entrances. Discover large rooms, soaring ceilings, wainscoting, chair rails, window seats, moldings, nine fireplaces, all seamlessly integrated with modern amenities. This former historic museum offers potential for adaptive reuse under progressive zoning, a legal three-family layout with two apartments. Enjoy 5,400 sf, including 14 rooms, six bedrooms (five ensuite), six+ bathrooms, three kitchens, a two-car garage, five off-street spaces, full basement and attic. The main kitchen, a centerpiece of restored elegance, showcases custom cabinetry, an expansive island with an open hearth, ideal for both culinary enthusiasts and gatherings. This estate blends historical charm with contemporary convenience, perfect for residential or commercial endeavors. For 44 years this home has demonstrated profitable home businesses, rentals, and can fulfill any entrepreneur's dream!
Property Details
Home Type
- Multi-Family
Est. Annual Taxes
- $10,713
Year Built
- Built in 1810
Lot Details
- 0.52 Acre Lot
- Corner Lot
Parking
- 2 Car Garage
Home Design
- Brick Exterior Construction
- Stone Foundation
- Frame Construction
- Metal Roof
Interior Spaces
- 5,458 Sq Ft Home
- Crown Molding
- Ceiling Fan
- 9 Fireplaces
- Wood Burning Fireplace
- Mud Room
- Living Room
- Dining Room
- Home Office
- Wood Flooring
- Marina Views
- Attic
Kitchen
- Country Kitchen
- Oven
- Range
- Freezer
- Dishwasher
Bedrooms and Bathrooms
- 6 Bedrooms
- Bathtub with Shower
- Separate Shower
Laundry
- Dryer
- Washer
Basement
- Basement Fills Entire Space Under The House
- Interior Basement Entry
- Sump Pump
Outdoor Features
- Walking Distance to Water
- Bulkhead
- Deck
Schools
- Riverside Elementary School
- Holten-Richmond Middle School
- DHS High School
Utilities
- 5 Heating Zones
- Heating System Uses Natural Gas
- Baseboard Heating
- High Speed Internet
Listing and Financial Details
- Rent includes unit 2(heat electric gas water hot water), unit 3(heat electric gas water hot water)
- Assessor Parcel Number 1881263
Community Details
Overview
- 3 Units
- Property has 2 Levels
Recreation
- Marina
- Park
Additional Features
- Shops
- Net Operating Income $61,200
Map
Home Values in the Area
Average Home Value in this Area
Tax History
| Year | Tax Paid | Tax Assessment Tax Assessment Total Assessment is a certain percentage of the fair market value that is determined by local assessors to be the total taxable value of land and additions on the property. | Land | Improvement |
|---|---|---|---|---|
| 2025 | $11,415 | $1,038,700 | $329,500 | $709,200 |
| 2024 | $10,713 | $964,300 | $311,500 | $652,800 |
| 2023 | $10,861 | $924,300 | $281,100 | $643,200 |
| 2022 | $9,806 | $774,600 | $245,100 | $529,500 |
| 2021 | $11,044 | $827,300 | $235,500 | $591,800 |
| 2020 | $9,271 | $709,900 | $245,100 | $464,800 |
| 2019 | $9,320 | $701,800 | $200,700 | $501,100 |
| 2018 | $8,662 | $639,700 | $200,700 | $439,000 |
| 2017 | $8,856 | $624,100 | $185,100 | $439,000 |
| 2016 | $8,296 | $584,200 | $185,100 | $399,100 |
| 2015 | $8,227 | $551,800 | $161,100 | $390,700 |
Property History
| Date | Event | Price | Change | Sq Ft Price |
|---|---|---|---|---|
| 06/30/2024 06/30/24 | For Sale | $1,395,000 | 0.0% | $256 / Sq Ft |
| 06/26/2024 06/26/24 | For Sale | $1,395,000 | -- | $256 / Sq Ft |
Purchase History
| Date | Type | Sale Price | Title Company |
|---|---|---|---|
| Deed | -- | -- |
Mortgage History
| Date | Status | Loan Amount | Loan Type |
|---|---|---|---|
| Open | $75,000 | No Value Available | |
| Closed | $71,000 | No Value Available | |
| Closed | $120,000 | No Value Available |
Source: MLS Property Information Network (MLS PIN)
MLS Number: 73259081
APN: DANV-000059-000000-000113
- 13 River St Unit 1
- 137 High St
- 94 Liberty St
- 2 Mcdewell Ave Unit 14
- 118 Abington Rd Unit 118
- 41 Endicott St
- 90 Water St
- 138-R High St
- 24 Purchase St
- 3 Flynn Ave
- 112 Abington Rd
- 25 Purchase St
- 38 High St Unit 4
- 35 Doty Ave
- 4 Alden St Unit 1
- 25 Conant St Unit 3
- 8 Sylvan St Unit A
- 152 Endicott St
- 8 Putnam St Unit 3
- 106 Ash St Unit 2
- 9 River Dr Unit B
- 22 Purchase St
- 66 Lawrence St Unit 2
- 66 Lawrence St Unit 1
- 6 Charter St Unit 2
- 128 Maple St
- 20 Locust St
- 64 Holten St Unit 401
- 2 Esquire Dr
- 63 Holten St Unit 2
- 28 Poplar St Unit 7
- 1 Apple Rd
- 26 Poplar St
- 6 Venice St Unit C6
- 96 Bridge St Unit 2
- 103 Pine St Unit 1
- 75 Collins St Unit 2
- 240 Conant St
- 10 Newcastle Rd Unit 2
- One Avalon Dr
