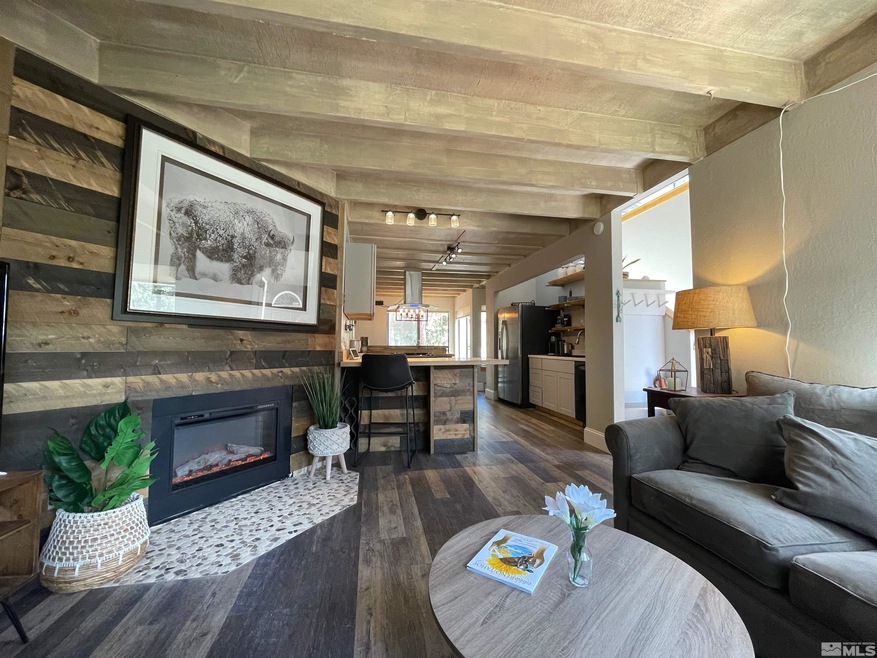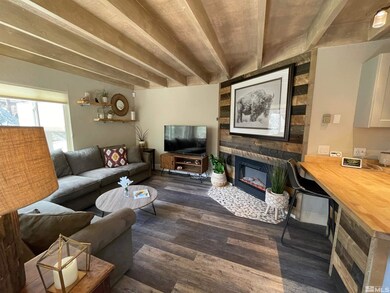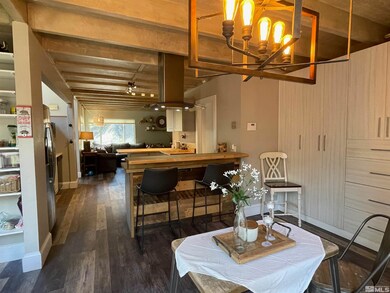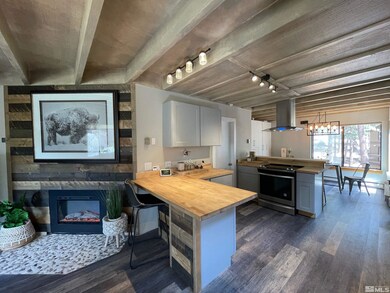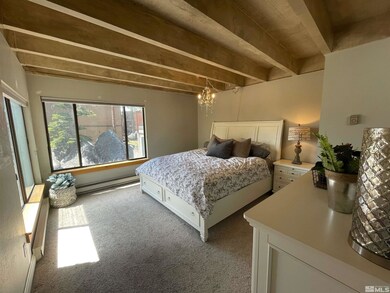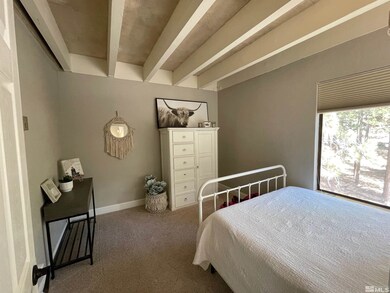
166 Holly Ln Stateline, NV 89449
Highlights
- Spa
- View of Trees or Woods
- Deck
- Zephyr Cove Elementary School Rated A-
- Clubhouse
- Property is near a forest
About This Home
As of July 2022HUGE PRICE REDUCTION! Don't miss this amazing opportunity to own in Lake Tahoe in NEV! Beautifully remodeled end unit - MOVE-IN ready with a peek view of MT Tallac and Lake Tahoe from master bedroom. Great location near skiing, biking, hiking, beaches, walk to casinos and night life. Awesome HOA including swimming pool and spa, kids park, club house, and tennis courts. Amazing neighbors! Surrounded by forest this tranquil setting makes a perfect primary residence, second home or rental property/investment., Lake Village is a planned unit development of 326 townhouses spread out over 52 acres of forestland. Both residents and guests have access to the seasonal heated outdoor swimming pool, 4 tennis courts, year-round outdoor hot tub, dry saunas, picnic area with charcoal and propane barbecues. Hiking and bike trails right behind property! Nevada Beach is an approx 15 minute walk. Stagecoach and Boulder Lodges at Heavenly are only a 7 mile drive up Kingsbury Grade making Lake Village a popular destination.
Last Agent to Sell the Property
Judy Pullos
Re/Max Realty Today License #S.0197329 Listed on: 05/30/2022

Last Buyer's Agent
Michael Checchi
CalNeva Realty License #S.0194234
Townhouse Details
Home Type
- Townhome
Est. Annual Taxes
- $1,948
Year Built
- Built in 1975
Lot Details
- 871 Sq Ft Lot
- Cul-De-Sac
- Landscaped
- Lot Sloped Down
- Wooded Lot
HOA Fees
Property Views
- Woods
- Peek-A-Boo
- Mountain
Home Design
- Pitched Roof
- Shingle Roof
- Composition Roof
- Wood Siding
- Stick Built Home
Interior Spaces
- 1,248 Sq Ft Home
- 2-Story Property
- Furnished
- High Ceiling
- Self Contained Fireplace Unit Or Insert
- Double Pane Windows
- Blinds
- Family Room
- Living Room with Fireplace
- Combination Kitchen and Dining Room
- Crawl Space
Kitchen
- Breakfast Bar
- Built-In Oven
- Electric Oven
- Electric Cooktop
- Dishwasher
- ENERGY STAR Qualified Appliances
- Disposal
Flooring
- Carpet
- Laminate
Bedrooms and Bathrooms
- 2 Bedrooms
- Dual Sinks
- Bathtub and Shower Combination in Primary Bathroom
Laundry
- Laundry Room
- Laundry in Hall
- Dryer
- Washer
Home Security
Parking
- Parking Available
- Common or Shared Parking
Outdoor Features
- Spa
- Lake, Pond or Stream
- Deck
- Storage Shed
Location
- Ground Level
- Property is near a forest
Schools
- Zephyr Cove Elementary School
- Whittell High School - Grades 7 + 8 Middle School
- Whittell - Grades 9-12 High School
Utilities
- Baseboard Heating
- Gas Water Heater
- Internet Available
Listing and Financial Details
- Home warranty included in the sale of the property
- Assessor Parcel Number 131823216017
Community Details
Overview
- Association fees include snow removal
- $200 HOA Transfer Fee
- Lake Village Homeowners Association, Phone Number (775) 588-4840
- Maintained Community
- The community has rules related to covenants, conditions, and restrictions
Amenities
- Common Area
- Sauna
- Clubhouse
Recreation
- Community Pool
- Community Spa
- Snow Removal
Security
- Fire and Smoke Detector
Similar Homes in Stateline, NV
Home Values in the Area
Average Home Value in this Area
Property History
| Date | Event | Price | Change | Sq Ft Price |
|---|---|---|---|---|
| 07/21/2022 07/21/22 | Sold | $680,000 | -2.7% | $545 / Sq Ft |
| 06/24/2022 06/24/22 | Pending | -- | -- | -- |
| 06/15/2022 06/15/22 | Price Changed | $699,000 | +4.5% | $560 / Sq Ft |
| 06/15/2022 06/15/22 | Price Changed | $669,000 | -13.0% | $536 / Sq Ft |
| 05/30/2022 05/30/22 | For Sale | $769,000 | +148.1% | $616 / Sq Ft |
| 05/24/2017 05/24/17 | Sold | $310,000 | -18.2% | $248 / Sq Ft |
| 04/18/2017 04/18/17 | Pending | -- | -- | -- |
| 06/04/2016 06/04/16 | For Sale | $379,000 | +38.8% | $304 / Sq Ft |
| 10/22/2015 10/22/15 | Sold | $273,000 | -0.7% | $219 / Sq Ft |
| 08/01/2015 08/01/15 | Pending | -- | -- | -- |
| 06/15/2015 06/15/15 | For Sale | $275,000 | -- | $220 / Sq Ft |
Tax History Compared to Growth
Agents Affiliated with this Home
-
J
Seller's Agent in 2022
Judy Pullos
RE/MAX
-
M
Buyer's Agent in 2022
Michael Checchi
CalNeva Realty
-

Seller's Agent in 2017
Jesse Schue
RE/MAX
(530) 307-8832
3 in this area
47 Total Sales
-

Buyer's Agent in 2017
Pike Reardon
Coldwell Banker Select ZC
(775) 772-6387
5 in this area
82 Total Sales
-

Seller's Agent in 2015
Michael Wondka
Chase International - ZC
(775) 901-1088
81 in this area
119 Total Sales
-
P
Buyer's Agent in 2015
Penny Echan
Coldwell Banker Select ZC
(775) 762-4031
5 in this area
13 Total Sales
Map
Source: Northern Nevada Regional MLS
MLS Number: 220007637
- 176 Tahoma Cir Unit A
- 58 Burke Creek Cir
- 102 Lake Village Dr Unit A
- 102 Lake Village Dr Unit A
- 178 Tahoma Cir Unit B
- 103 Rubicon Cir N Unit A
- 100 Lake Village Unit B
- 148 Holly Ln
- 46 Chalet
- 208 Clubhouse Cir
- 72 Clubhouse Ct
- 128 Holly Ln Unit B
- 226 Clubhouse Cir
- 114 Angora Ct Unit A
- 155 Sierra Colina Dr Unit lot 10
- 157 Sierra Colina Dr Unit 9
- 129 Sierra Colina Dr Unit homesite 18
- 116 Sierra Colina Dr
- 201 Manor Dr
- 1625 Black Bear Run
