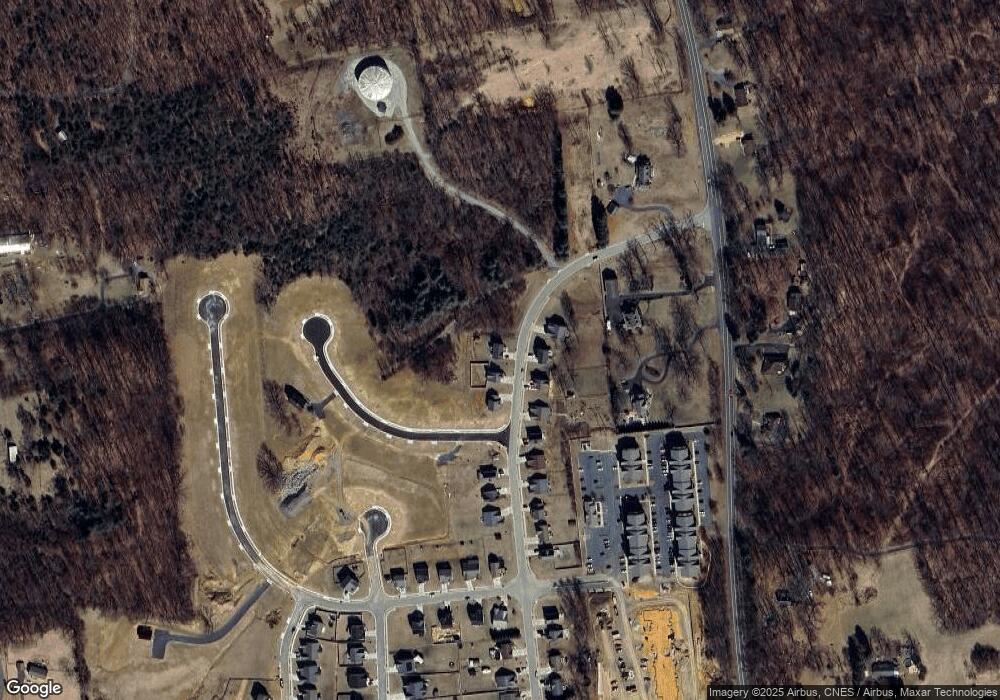166 Lofty Cir Stuarts Draft, VA 24477
Estimated Value: $370,000 - $387,000
4
Beds
3
Baths
2,134
Sq Ft
$177/Sq Ft
Est. Value
About This Home
This home is located at 166 Lofty Cir, Stuarts Draft, VA 24477 and is currently estimated at $376,989, approximately $176 per square foot. 166 Lofty Cir is a home located in Augusta County with nearby schools including Riverheads Elementary School, Beverley Manor Middle School, and Riverheads High School.
Create a Home Valuation Report for This Property
The Home Valuation Report is an in-depth analysis detailing your home's value as well as a comparison with similar homes in the area
Tax History Compared to Growth
Tax History
| Year | Tax Paid | Tax Assessment Tax Assessment Total Assessment is a certain percentage of the fair market value that is determined by local assessors to be the total taxable value of land and additions on the property. | Land | Improvement |
|---|---|---|---|---|
| 2025 | $1,720 | $330,700 | $60,000 | $270,700 |
| 2024 | $1,720 | $330,700 | $60,000 | $270,700 |
| 2023 | $1,378 | $218,700 | $60,000 | $158,700 |
| 2022 | $1,378 | $218,700 | $60,000 | $158,700 |
| 2021 | $1,378 | $218,700 | $60,000 | $158,700 |
| 2020 | $1,378 | $218,700 | $60,000 | $158,700 |
| 2019 | $1,378 | $218,700 | $60,000 | $158,700 |
| 2018 | $1,315 | $208,796 | $60,000 | $148,796 |
| 2017 | $290 | $50,000 | $50,000 | $0 |
| 2016 | $290 | $50,000 | $50,000 | $0 |
Source: Public Records
Map
Nearby Homes
- 158A Lookover Terrace
- 86 Lookover Terrace
- 157 Lookover Terrace
- 158 Lookover Terrace
- Mitchell Plan at Overlook
- Kemper Plan at Overlook - The Hills
- Kemper Plan at Overlook
- Drew I Plan at Overlook
- Brooke Plan at Overlook - The Hills
- Wingate Plan at Overlook - The Hills
- Chesapeake Plan at Overlook - The Hills
- 911 Old White Hill Rd
- 939 Old White Hill Rd
- 41 Pine Hill Ln
- 000 Stuarts Draft Hwy
- 0 Johnson Dr Unit 663189
- 1800 Stuarts Draft Hwy
- 51 Meriwether Cir
- 81 Meriwether Cir
- 2735 Stuarts Draft Hwy
- 158 Lofty Cir
- 165 Lofty Cir
- 154 Lofty Cir
- 157 Lofty Cir
- 151 Lofty Cir
- 138 Lofty Cir
- 139 Lofty Cir
- 159 Rebecca Ct
- 1671 White Hill Rd
- 133 Lofty Cir
- 132 Lofty Cir
- 1683 White Hill Rd
- 129 Lofty Cir
- 128 Lofty Cir
- 28 Montague Ct
- 121 Lofty Cir
- 171 Lofty Cir
- 1657 White Hill Rd
- 162 Rebecca Ct
- 5 Morningview Ct
