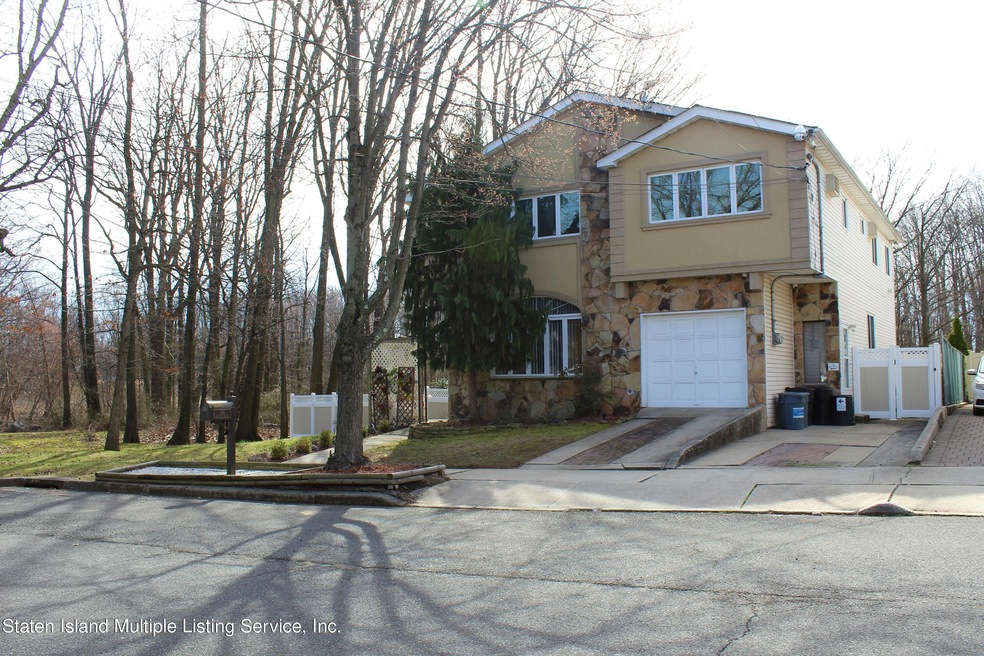
166 McBaine Ave Staten Island, NY 10309
Rossville NeighborhoodEstimated payment $7,627/month
Highlights
- Above Ground Pool
- 0.23 Acre Lot
- Separate Formal Living Room
- P.S. 56 - The Louis Desario School Rated A
- Deck
- 1 Car Attached Garage
About This Home
Welcome to this custom 2-family colonial, a true gem nestled on a sprawling corner lot with no neighbor on one side, over 10,000 square feet in the heart of Rossville. Boasting over 3400 square feet of living space, this prime property offers unparalleled comfort and convenience in a coveted location.The main level presents an inviting foyer leading to a formal sunken living room and an elegant dining room, complemented by a stunning newer eat-in kitchen featuring granite countertops, wood cabinets with lighting underneath, and top-of-the-line stainless steel appliances. This level also offers a BRAND NEW half bathroom. The main level also features a fresh coat of paint throughout and new wood work in the adjacent large family room, complete with a wood-burning fireplace, seamlessly connects to a split-level deck overlooking an above-ground pool and a tremendous yard, providing a serene retreat for gatherings and relaxation.Upstairs, the second level features a spacious master bedroom with a full master bathroom suite with a newer skylight and a walk-in closet with attic access, along with three additional bedrooms and a fully tiled full bathroom.The fully finished basement offers additional living space, including a versatile rec room, a laundry room with custom tiles and cabinetry, a utility room, and a new custom 3/4 bath, catering to a variety of lifestyle needs.Furthermore, the second level includes a separate 1-bedroom, 1-bathroom apartment with newer carpets, a full bath, and an eat-in kitchen.Additional features include a security system, double driveway with 1 car garage, crown moldings, tons of natural light, and included lighting fixtures. Don't miss out on this one of a kind home!
Property Details
Home Type
- Multi-Family
Est. Annual Taxes
- $12,004
Year Built
- Built in 1987
Lot Details
- 10,224 Sq Ft Lot
- Lot Dimensions are 35x49
- Back Yard
Parking
- 1 Car Attached Garage
- Off-Street Parking
Home Design
- Duplex
- Stone Siding
- Vinyl Siding
- Stucco
Interior Spaces
- 3,430 Sq Ft Home
- 2-Story Property
- Separate Formal Living Room
- Eat-In Kitchen
Bedrooms and Bathrooms
- 5 Bedrooms
- Primary Bathroom is a Full Bathroom
Outdoor Features
- Above Ground Pool
- Deck
Utilities
- Cooling Available
- Heating System Uses Natural Gas
- Hot Water Baseboard Heater
- 220 Volts
Listing and Financial Details
- Legal Lot and Block 0187 / 07044
- Assessor Parcel Number 07044-0187
Map
Home Values in the Area
Average Home Value in this Area
Tax History
| Year | Tax Paid | Tax Assessment Tax Assessment Total Assessment is a certain percentage of the fair market value that is determined by local assessors to be the total taxable value of land and additions on the property. | Land | Improvement |
|---|---|---|---|---|
| 2025 | $12,006 | $60,300 | $21,381 | $38,919 |
| 2024 | $12,018 | $61,620 | $20,074 | $41,546 |
| 2023 | $11,437 | $57,715 | $16,141 | $41,574 |
| 2022 | $11,235 | $60,960 | $20,220 | $40,740 |
| 2021 | $11,550 | $58,860 | $20,220 | $38,640 |
| 2020 | $10,951 | $65,040 | $20,220 | $44,820 |
| 2019 | $10,372 | $63,060 | $20,220 | $42,840 |
| 2018 | $9,507 | $48,096 | $15,984 | $32,112 |
| 2017 | $9,505 | $48,096 | $19,250 | $28,846 |
| 2016 | $9,073 | $46,936 | $19,011 | $27,925 |
| 2015 | $7,848 | $44,280 | $16,860 | $27,420 |
| 2014 | $7,848 | $42,484 | $15,424 | $27,060 |
Property History
| Date | Event | Price | Change | Sq Ft Price |
|---|---|---|---|---|
| 04/11/2025 04/11/25 | Pending | -- | -- | -- |
| 03/03/2025 03/03/25 | Price Changed | $1,199,999 | 0.0% | $350 / Sq Ft |
| 03/03/2025 03/03/25 | Pending | -- | -- | -- |
| 03/03/2025 03/03/25 | For Sale | $1,199,999 | +0.1% | -- |
| 03/03/2025 03/03/25 | For Sale | $1,199,000 | -- | $350 / Sq Ft |
Purchase History
| Date | Type | Sale Price | Title Company |
|---|---|---|---|
| Bargain Sale Deed | $655,000 | Commonwealth Title |
Mortgage History
| Date | Status | Loan Amount | Loan Type |
|---|---|---|---|
| Open | $160,000 | Fannie Mae Freddie Mac | |
| Previous Owner | $125,000 | Stand Alone Second | |
| Previous Owner | $464,500 | Fannie Mae Freddie Mac |
Similar Homes in Staten Island, NY
Source: Staten Island Multiple Listing Service
MLS Number: 2501100
APN: 07044-0187
- 218 McBaine Ave
- 222 McBaine Ave
- 131 McBaine Ave
- 728 Maguire Ave
- 732 Maguire Ave
- 735 Maguire Ave
- 234 Gervil St
- 739 Maguire Ave
- 230 Gervil St
- 24 Brookside Loop
- 0 Woodrow Rd
- 41 Brookside Loop
- 142 Wieland Ave
- 569 Correll Ave Unit 36
- 591 Correll Ave Unit 146
- 111 Radigan Ave
- 1527 Woodrow Rd
- 9 Mallow St
- 647 Correll Ave
- 108 Wieland Ave






