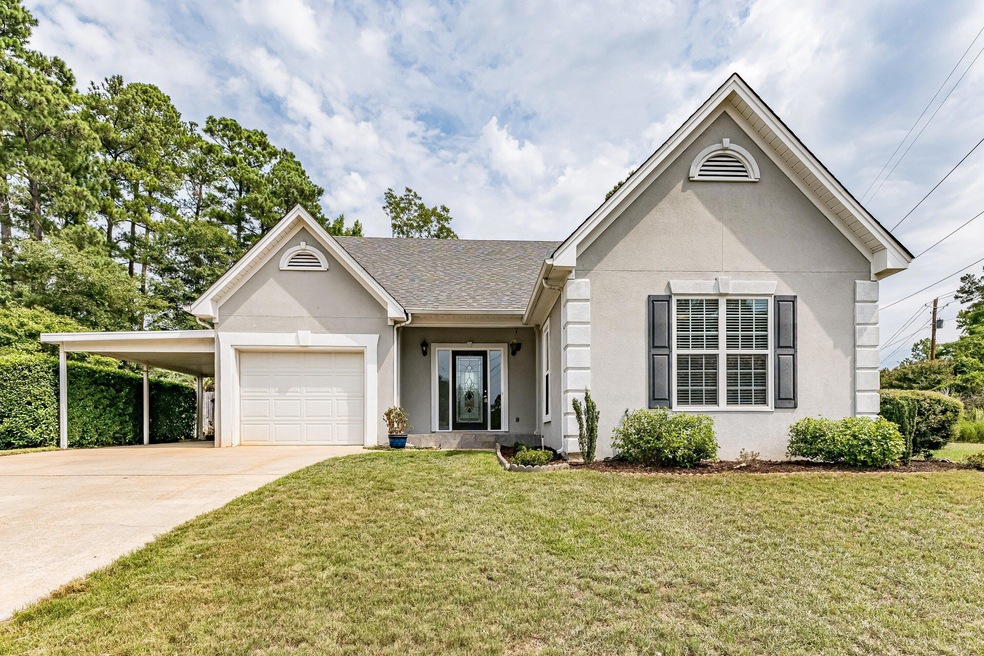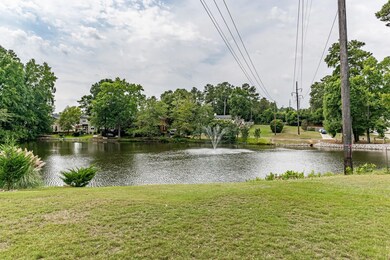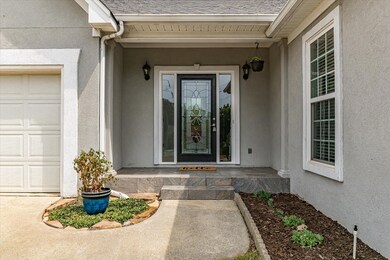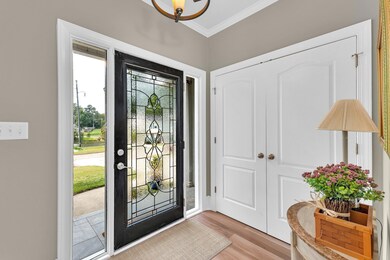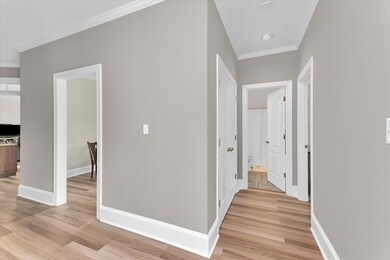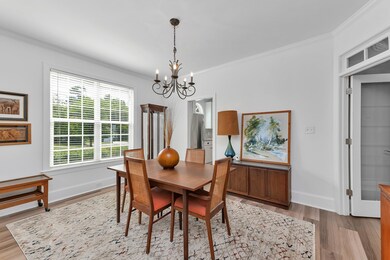
166 Moss Creek Dr Augusta, GA 30907
Highlights
- Pond
- Ranch Style House
- Sun or Florida Room
- Martinez Elementary School Rated A
- Wood Flooring
- Great Room with Fireplace
About This Home
As of October 2022Beautifully Updated and Well Maintained 2 Bed/2 bath ranch home in Columbia County overlooking a pond. This home has new interior paint, new lighting, newer roof and all LVT flooring throughout the home. Kitchen features quartz countertops, custom backsplash and all stainless steel appliances. Kitchen has eat-in breakfast area. Formal Dining room that opens up into the Great Room. Great room features vaulted ceilings, fireplace and access out to the sunroom. Sunroom features tongue and groove ceiling and gorgeous picture windows overlooking backyard. Spacious Owner's suite features walk-in closet, french doors leading out to the sunroom and en-suite bath with stand alone shower. Large Guest Bedroom has two closets. Guest bathroom has also been updated with tub/shower and textured tile flooring. Home has a one car attached garage and carport as well. Neighborhood and pool are a plus. This is a central location with quick access to I-20, 520, Washington Road, Ft. Gordon, shopping, schools and much more!
Last Agent to Sell the Property
Southeastern Residential, LLC License #354767 Listed on: 08/18/2022

Last Buyer's Agent
Jennifer Ramey
Meybohm Real Estate - Evans License #367196
Home Details
Home Type
- Single Family
Est. Annual Taxes
- $2,375
Year Built
- Built in 1988
Lot Details
- 0.38 Acre Lot
- Lot Dimensions are 127x128
- Cul-De-Sac
- Front and Back Yard Sprinklers
HOA Fees
- $25 Monthly HOA Fees
Parking
- 1 Attached Carport Space
Home Design
- Ranch Style House
- Slab Foundation
- Composition Roof
- Wood Siding
Interior Spaces
- 1,834 Sq Ft Home
- Built-In Features
- Ceiling Fan
- Gas Log Fireplace
- Blinds
- Entrance Foyer
- Great Room with Fireplace
- Dining Room
- Sun or Florida Room
- Home Security System
- Gas Dryer Hookup
Kitchen
- Eat-In Kitchen
- Built-In Electric Oven
- Built-In Microwave
- Dishwasher
- Disposal
Flooring
- Wood
- Ceramic Tile
Bedrooms and Bathrooms
- 2 Bedrooms
- Split Bedroom Floorplan
- Walk-In Closet
- 2 Full Bathrooms
- Garden Bath
Outdoor Features
- Pond
- Rear Porch
Schools
- Martinez Elementary School
- Evans Middle School
- Evans High School
Utilities
- Forced Air Heating and Cooling System
- Heating System Uses Natural Gas
- Water Heater
Listing and Financial Details
- Assessor Parcel Number 073D720
Community Details
Overview
- Moss Creek Subdivision
Recreation
- Community Pool
Ownership History
Purchase Details
Home Financials for this Owner
Home Financials are based on the most recent Mortgage that was taken out on this home.Purchase Details
Home Financials for this Owner
Home Financials are based on the most recent Mortgage that was taken out on this home.Purchase Details
Home Financials for this Owner
Home Financials are based on the most recent Mortgage that was taken out on this home.Purchase Details
Home Financials for this Owner
Home Financials are based on the most recent Mortgage that was taken out on this home.Purchase Details
Home Financials for this Owner
Home Financials are based on the most recent Mortgage that was taken out on this home.Purchase Details
Home Financials for this Owner
Home Financials are based on the most recent Mortgage that was taken out on this home.Purchase Details
Home Financials for this Owner
Home Financials are based on the most recent Mortgage that was taken out on this home.Similar Homes in the area
Home Values in the Area
Average Home Value in this Area
Purchase History
| Date | Type | Sale Price | Title Company |
|---|---|---|---|
| Warranty Deed | $260,000 | -- | |
| Warranty Deed | $170,956 | -- | |
| Quit Claim Deed | -- | -- | |
| Warranty Deed | $146,000 | -- | |
| Deed | $149,500 | -- | |
| Warranty Deed | $120,000 | -- | |
| Warranty Deed | $110,000 | -- | |
| Executors Deed | $99,000 | -- |
Mortgage History
| Date | Status | Loan Amount | Loan Type |
|---|---|---|---|
| Open | $251,322 | FHA | |
| Previous Owner | $122,000 | New Conventional | |
| Previous Owner | $143,355 | FHA | |
| Previous Owner | $146,791 | FHA | |
| Previous Owner | $105,000 | Purchase Money Mortgage | |
| Previous Owner | $112,420 | VA | |
| Previous Owner | $102,200 | Unknown | |
| Previous Owner | $100,980 | VA |
Property History
| Date | Event | Price | Change | Sq Ft Price |
|---|---|---|---|---|
| 10/11/2022 10/11/22 | Sold | $260,000 | +2.0% | $142 / Sq Ft |
| 09/02/2022 09/02/22 | Pending | -- | -- | -- |
| 08/30/2022 08/30/22 | For Sale | $254,900 | 0.0% | $139 / Sq Ft |
| 08/21/2022 08/21/22 | Pending | -- | -- | -- |
| 08/18/2022 08/18/22 | For Sale | $254,900 | +49.1% | $139 / Sq Ft |
| 09/12/2019 09/12/19 | Sold | $170,956 | -5.0% | $94 / Sq Ft |
| 08/13/2019 08/13/19 | Pending | -- | -- | -- |
| 08/08/2019 08/08/19 | For Sale | $179,900 | +23.2% | $99 / Sq Ft |
| 08/24/2015 08/24/15 | Sold | $146,000 | +4.4% | $88 / Sq Ft |
| 07/25/2015 07/25/15 | Pending | -- | -- | -- |
| 04/29/2015 04/29/15 | For Sale | $139,900 | -- | $85 / Sq Ft |
Tax History Compared to Growth
Tax History
| Year | Tax Paid | Tax Assessment Tax Assessment Total Assessment is a certain percentage of the fair market value that is determined by local assessors to be the total taxable value of land and additions on the property. | Land | Improvement |
|---|---|---|---|---|
| 2024 | $2,375 | $92,685 | $17,304 | $75,381 |
| 2023 | $4,704 | $91,267 | $16,704 | $74,563 |
| 2022 | $809 | $88,698 | $16,194 | $72,504 |
| 2021 | $648 | $66,692 | $10,304 | $56,388 |
| 2020 | $689 | $68,382 | $8,594 | $59,788 |
| 2019 | $1,944 | $67,903 | $10,969 | $56,934 |
| 2018 | $1,882 | $65,439 | $10,969 | $54,470 |
| 2017 | $1,767 | $61,108 | $11,349 | $49,759 |
| 2016 | $1,622 | $58,002 | $11,230 | $46,772 |
| 2015 | $1,451 | $51,553 | $10,755 | $40,798 |
| 2014 | $1,428 | $50,074 | $10,755 | $39,319 |
Agents Affiliated with this Home
-
Katherine King

Seller's Agent in 2022
Katherine King
Southeastern Residential, LLC
(678) 799-6153
10 in this area
318 Total Sales
-
J
Buyer's Agent in 2022
Jennifer Ramey
Meybohm
-
M
Seller's Agent in 2019
Mike Snyder
Meybohm
-
V
Buyer's Agent in 2019
Victoria Reed
Century 21 Jeff Keller Realty
-
P
Seller's Agent in 2015
Phyllis Suggs
RE/MAX
-
N
Buyer's Agent in 2015
Natalie Poteete
RE/MAX
Map
Source: REALTORS® of Greater Augusta
MLS Number: 506443
APN: 073D720
- 4418 Branchwood Dr
- 105 Dresden Dr
- 4423 Whisperwood Dr
- 108 Morehead Dr
- 175 Creek View Cir
- 4355 Columbia Rd
- 114 Hickory Drive Cir S
- 221 Creek View Cir
- 4134 Allison Rd
- 213 N Belair Rd
- 227 Waters Way
- 109 Highview Dr
- 630 Thomas Dr
- 112 W Lynne Dr
- 155 Ashbyrne Dr
- 355 Park Way Ct E
- 118 Rona Ct
- 104 Cyndee Cir
- 141 Glenora Dr
- 4121 Langley St
