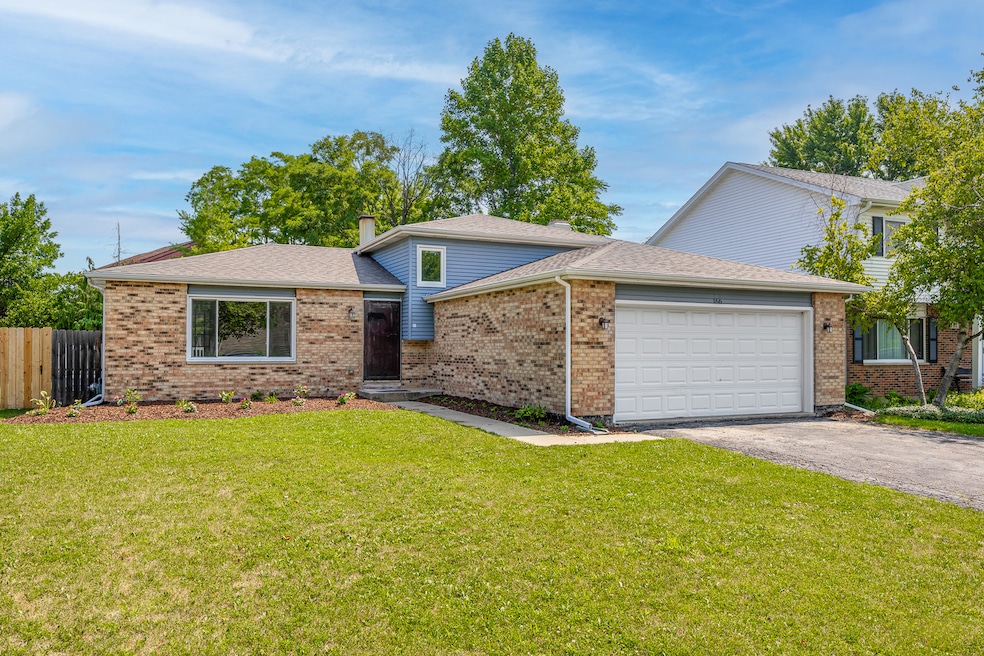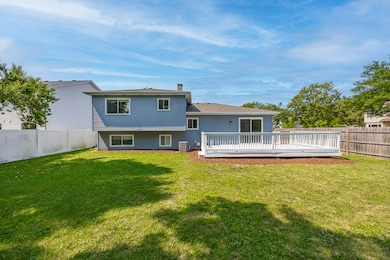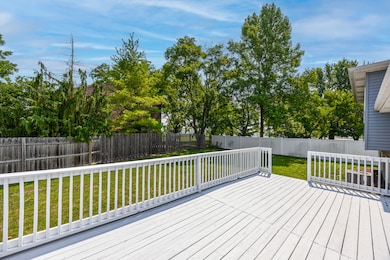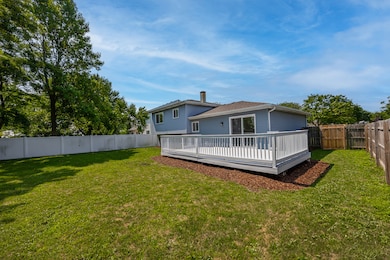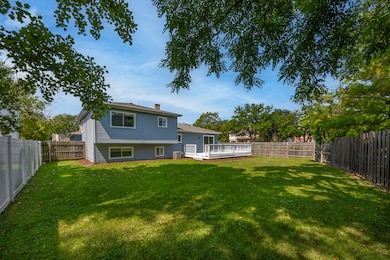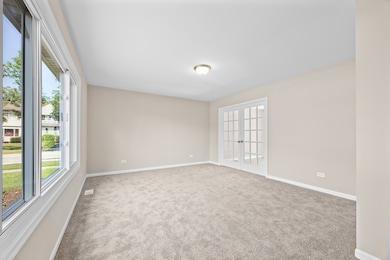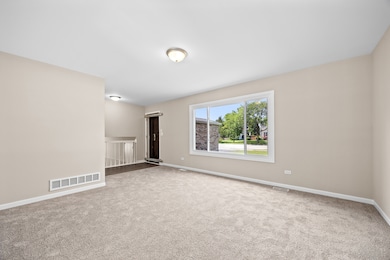
166 N Canyon Dr Bolingbrook, IL 60490
Indian Chase Meadows NeighborhoodEstimated payment $2,978/month
Highlights
- Deck
- Living Room
- Forced Air Heating and Cooling System
- Corner Lot
- Laundry Room
- Combination Kitchen and Dining Room
About This Home
LISTED FOR SALE ONLY, NOT LISTED FOR RENT. Gorgoeus split level home in Indian Boundary Subdivision. This home has been refreshed throughout and is move in ready. Brand new carpeting and flooring throughout. Freshly painted from top to bottom. Large living room area. French doors lead to the dining area. New white cabinetry, granite counter tops and stainless-steel appliances in the kitchen. Ceramic tiled finishes in the bathrooms and updated vanities with granite tops. White trim and doors. Fireplace in the family room. The partial basement is unfinished and provides great storage or potential living space if finished out. Other great amenities include a 2-car attached garage, fully fenced yard and a rear deck that has been freshly painted.
Home Details
Home Type
- Single Family
Est. Annual Taxes
- $8,491
Year Built
- Built in 1989
Lot Details
- Lot Dimensions are 70 x 134
- Fenced
- Corner Lot
Parking
- 2 Car Garage
- Driveway
- Parking Included in Price
Home Design
- Split Level with Sub
- Tri-Level Property
- Brick Exterior Construction
- Asphalt Roof
- Concrete Perimeter Foundation
Interior Spaces
- 1,902 Sq Ft Home
- Family Room with Fireplace
- Living Room
- Combination Kitchen and Dining Room
- Carpet
- Partial Basement
- Laundry Room
Kitchen
- Range
- Microwave
- Dishwasher
Bedrooms and Bathrooms
- 4 Bedrooms
- 4 Potential Bedrooms
- 2 Full Bathrooms
Outdoor Features
- Deck
Utilities
- Forced Air Heating and Cooling System
- Heating System Uses Natural Gas
Community Details
- Indian Boundary Subdivision
Map
Home Values in the Area
Average Home Value in this Area
Tax History
| Year | Tax Paid | Tax Assessment Tax Assessment Total Assessment is a certain percentage of the fair market value that is determined by local assessors to be the total taxable value of land and additions on the property. | Land | Improvement |
|---|---|---|---|---|
| 2023 | $8,491 | $89,925 | $17,775 | $72,150 |
| 2022 | $7,421 | $81,072 | $16,025 | $65,047 |
| 2021 | $7,028 | $75,804 | $14,984 | $60,820 |
| 2020 | $6,808 | $73,311 | $14,491 | $58,820 |
| 2019 | $6,585 | $69,820 | $13,801 | $56,019 |
| 2018 | $6,318 | $66,826 | $13,209 | $53,617 |
| 2017 | $5,944 | $62,715 | $12,396 | $50,319 |
| 2016 | $5,767 | $59,700 | $11,800 | $47,900 |
| 2015 | $4,954 | $57,200 | $11,300 | $45,900 |
| 2014 | $4,954 | $57,200 | $11,300 | $45,900 |
| 2013 | $4,954 | $52,000 | $10,300 | $41,700 |
Property History
| Date | Event | Price | Change | Sq Ft Price |
|---|---|---|---|---|
| 08/14/2025 08/14/25 | Price Changed | $419,900 | -3.4% | $221 / Sq Ft |
| 07/15/2025 07/15/25 | For Sale | $434,900 | -- | $229 / Sq Ft |
Purchase History
| Date | Type | Sale Price | Title Company |
|---|---|---|---|
| Sheriffs Deed | -- | Attorney | |
| Warranty Deed | $246,500 | Absolute Title Services | |
| Warranty Deed | $152,000 | Law Title Pick Up |
Mortgage History
| Date | Status | Loan Amount | Loan Type |
|---|---|---|---|
| Previous Owner | $269,540 | Unknown | |
| Previous Owner | $184,875 | Purchase Money Mortgage | |
| Previous Owner | $28,000 | Credit Line Revolving | |
| Previous Owner | $173,000 | Stand Alone First | |
| Previous Owner | $25,000 | Credit Line Revolving | |
| Previous Owner | $23,000 | Credit Line Revolving | |
| Previous Owner | $150,700 | FHA | |
| Previous Owner | $150,972 | FHA |
Similar Homes in Bolingbrook, IL
Source: Midwest Real Estate Data (MRED)
MLS Number: 12420247
APN: 12-02-07-410-022
- 162 N Canyon Dr
- 207 N Canyon Dr
- 231 N Canyon Dr
- 132 S Vincent Dr
- 1514 Envee Dr Unit 920601
- 291 Carriage Ct
- 156 Sycamore Dr Unit 3
- 131 S Cranberry St Unit 2
- 105 Forsythia St
- 123 S Cranberry St
- 309 Blackfoot Dr
- 1384 Lily Cache Ln
- 103 S Cranberry St
- 136 Lilac St
- 166 Holly St Unit 2
- 8 Honeysuckle Ct
- 140 Thackeray Dr
- 3 Hickory Oaks Ct
- 1668 Hidden Valley Dr
- 265 Hickory Oaks Dr
- 131 Brookwood Ln E
- 134 Brookwood Ln E
- 1150 Lily Cache Ln
- 227 Beaver Creek Dr
- 1064 Crestwood Ln
- 1076 Crestwood Ln
- 248 Picardy Ln
- 320 Thistle Dr
- 1825 Red Bud Rd
- 897 Pembrook Ln
- 841 Barclay Dr
- 1937 Yukon Dr
- 121 S Orchard Dr
- 735 Knoch Knolls Rd
- 303 Danbury Dr Unit ID1285015P
- 291 Weatherford Ln Unit ID1285055P
- 2323 Woodview Ln Unit ID1285057P
- 1015 Preserve Ave
- 346 Weatherford Ln Unit ID1285058P
- 3823 Petra Ct Unit 4
