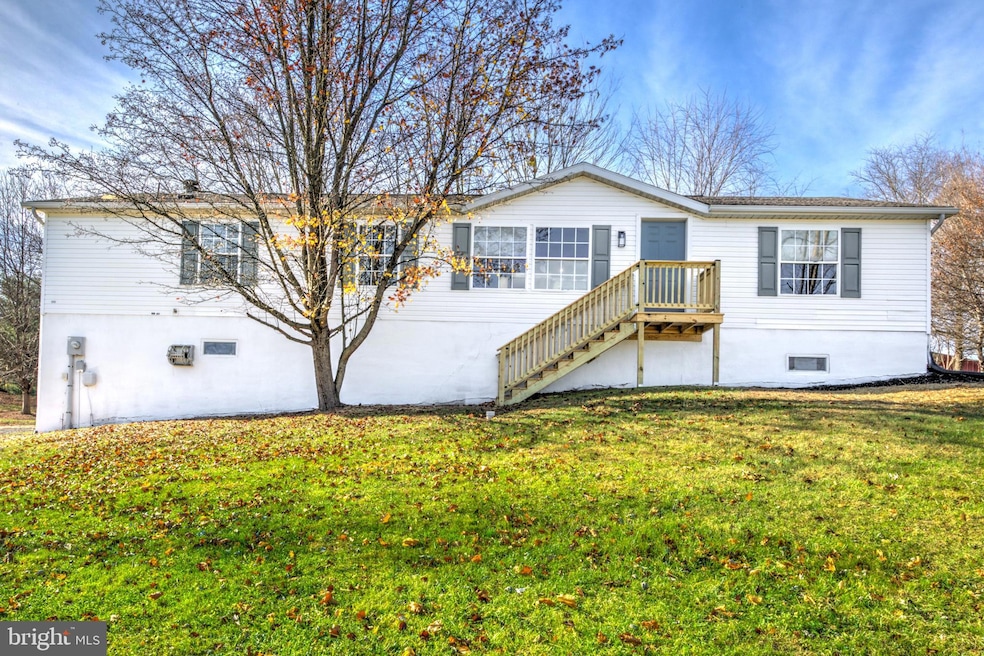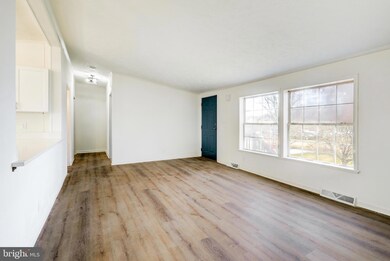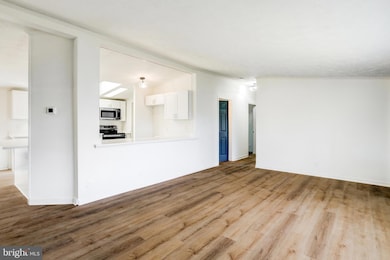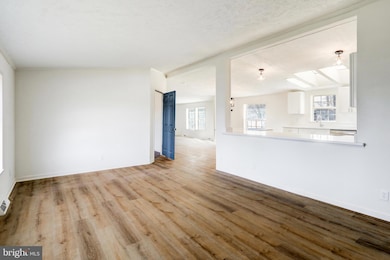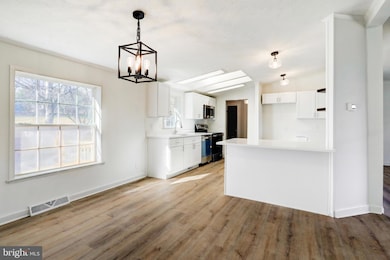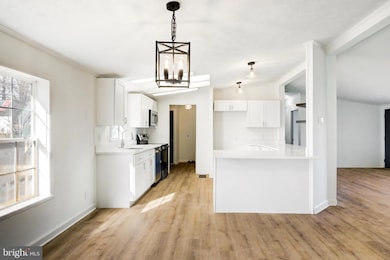166 N Main St Aspers, PA 17304
Estimated payment $1,541/month
Highlights
- Gourmet Kitchen
- Wood Burning Stove
- Rambler Architecture
- Deck
- Traditional Floor Plan
- Main Floor Bedroom
About This Home
Welcome to 166 N. Main St. This beautifully renovated home offers modern comfort and style with all the updates already done for you. Step inside to discover brand-new flooring throughout, fresh paint, updated fixtures, and an open, inviting layout. The spacious living area flows seamlessly into a stunning kitchen featuring sleek white cabinetry, upgraded quartz countertops, and brand-new stainless steel appliances—including a deep stainless steel sink. Skylights flood the space with natural light, making meal prep a joy.
Just off the kitchen, enjoy a cozy second living room complete with a fireplace—perfect for relaxing or entertaining. The main level offers three bedrooms, including a spacious primary suite with a walk-in closet and a beautifully updated bathroom with a jetted tub and double vanity. A second full bathroom serves the remaining bedrooms with modern updates including a new vanity. The unfinished basement offers great potential for future living space with rough plumbing already in place for a full bathroom. This space also offers lots of storage options. Step outside onto a new back deck and a stone driveway that leads to this deck and back yard. Additional upgrades include a brand-new HVAC system, new plush carpeting, and durable LVP flooring. With generous front and side yards, this home offers plenty of outdoor space to enjoy. Don't miss your chance to own this turnkey gem—schedule your showing today!
Listing Agent
(717) 406-8316 awakenedpropertiesllc@gmail.com Keller Williams Elite License #RS346573 Listed on: 11/25/2025

Co-Listing Agent
(717) 740-0892 casey@casey-co.com Keller Williams Elite License #RS359677
Property Details
Home Type
- Manufactured Home
Est. Annual Taxes
- $2,711
Year Built
- Built in 1990 | Remodeled in 2025
Lot Details
- 0.69 Acre Lot
- Back and Front Yard
- Property is in excellent condition
Home Design
- Rambler Architecture
- Block Foundation
- Architectural Shingle Roof
- Vinyl Siding
Interior Spaces
- 1,560 Sq Ft Home
- Property has 1 Level
- Traditional Floor Plan
- Skylights
- Wood Burning Stove
- Combination Kitchen and Dining Room
- Washer and Dryer Hookup
Kitchen
- Gourmet Kitchen
- Electric Oven or Range
- Built-In Microwave
- Dishwasher
- Upgraded Countertops
Flooring
- Carpet
- Luxury Vinyl Plank Tile
Bedrooms and Bathrooms
- 3 Main Level Bedrooms
- En-Suite Bathroom
- Walk-In Closet
- 2 Full Bathrooms
- Hydromassage or Jetted Bathtub
- Bathtub with Shower
Parking
- 3 Parking Spaces
- 3 Driveway Spaces
- Stone Driveway
Outdoor Features
- Deck
Schools
- Biglerville High School
Utilities
- Forced Air Heating and Cooling System
- 200+ Amp Service
- Electric Water Heater
Community Details
- No Home Owners Association
- Bendersville Borough Subdivision
Listing and Financial Details
- Tax Lot 0014C
- Assessor Parcel Number 03001-0014C--000
Map
Home Values in the Area
Average Home Value in this Area
Property History
| Date | Event | Price | List to Sale | Price per Sq Ft |
|---|---|---|---|---|
| 11/25/2025 11/25/25 | For Sale | $249,900 | -- | $160 / Sq Ft |
Source: Bright MLS
MLS Number: PAAD2020228
- 144 N Main
- 0 Parcel 1 Unit PAAD2018366
- 200 Creek Rd
- 509 Gablers Rd
- 158 Mcintosh Ln
- 90 Mcintosh
- 0 Carlisle Rd
- 255 Opossum Hill Rd
- 96 Pine Grove Furnace Rd
- 539 Aspers Bendersville Rd
- 456 Aspers-Bendersville Rd
- 225 Pine Ridge Rd
- 109 Fawn Dr
- 0 Orchard Ln
- 0 Timber Ln
- 21 Upper Bermudian Rd
- 999 Brysonia-Wenksville Rd
- 3498 Carlisle Rd
- 645 Heidlersburg Rd Unit 1
- 138 Old Railroad Bed Rd
- 103 Rampike Hill Rd
- 790 Bendersville Wenksville Rd
- 185 N Main St Unit 9
- 4599 Carlisle Rd
- 2450 Mummasburg Rd
- 2410 Granite Station Rd
- 731 Chambersburg Rd
- 1115 York Rd
- 309 N Stratton St
- 302 N Stratton St
- 560 Old Mill Rd
- 11 Millrace Ct Unit 13
- 31 E Water St
- 159 N Washington St Unit 159.5
- 302 York St Unit 2
- 115 Chambersburg St
- 52 Chambersburg St Unit 52 Chambersburg St
- 3 Baltimore St
- 3 Baltimore St
- 236 E Middle St
