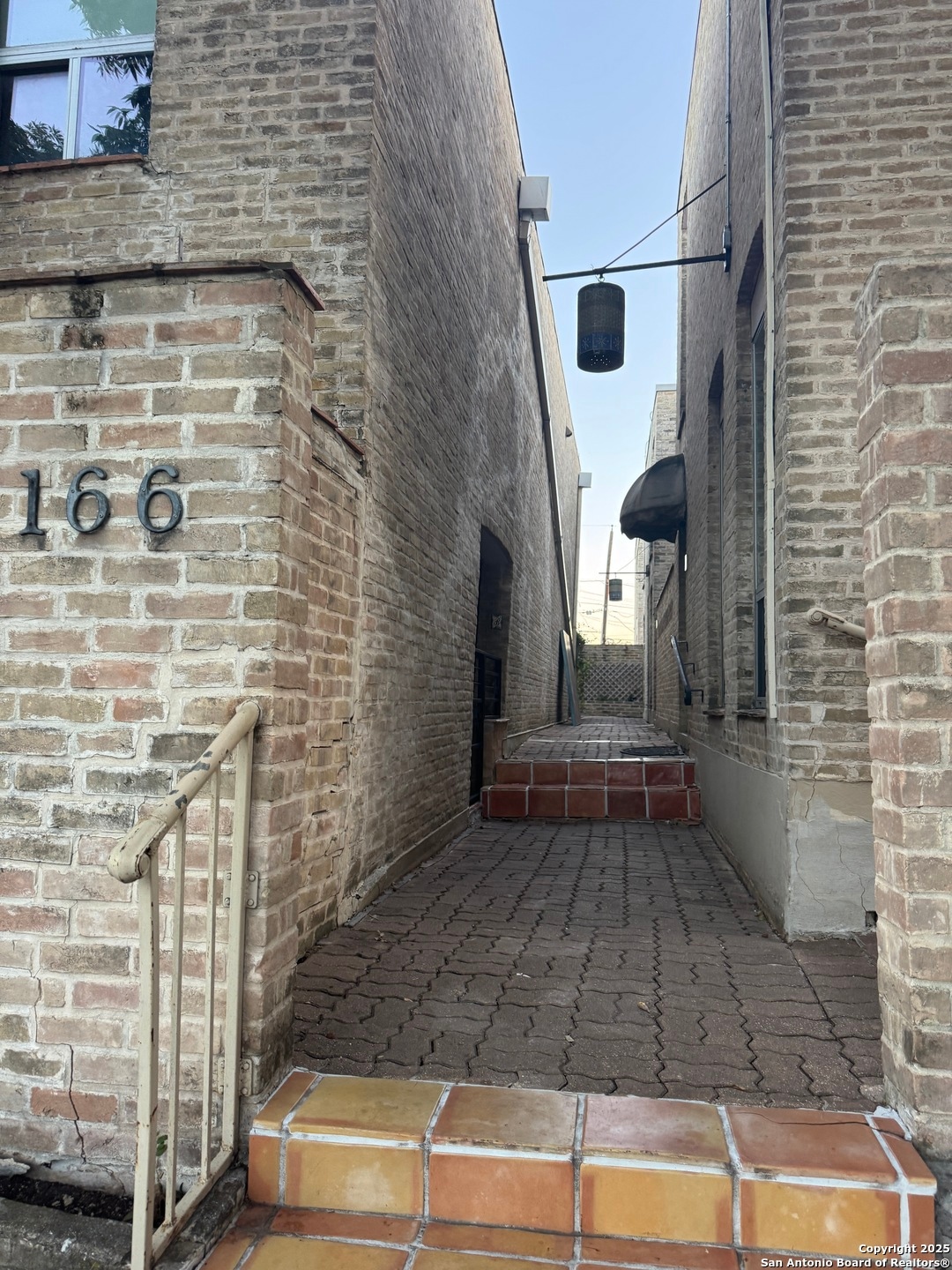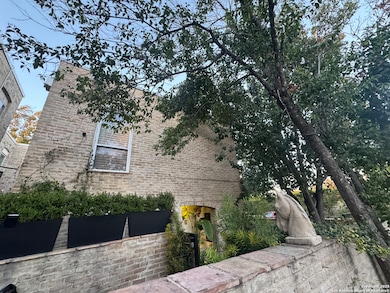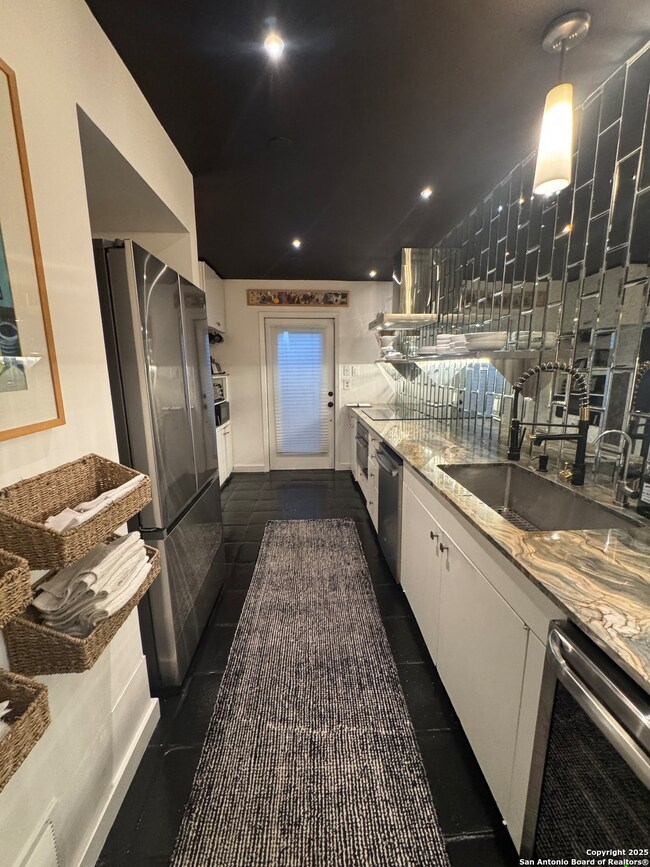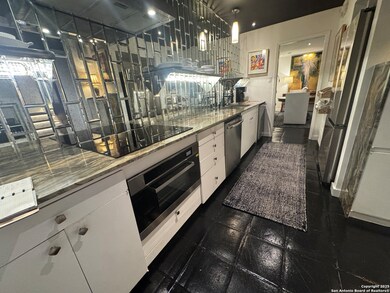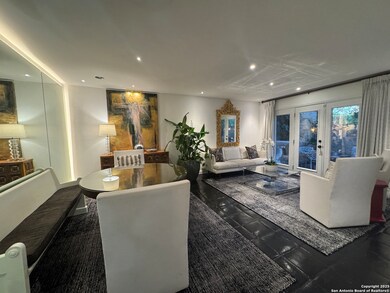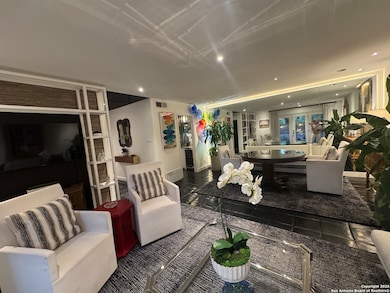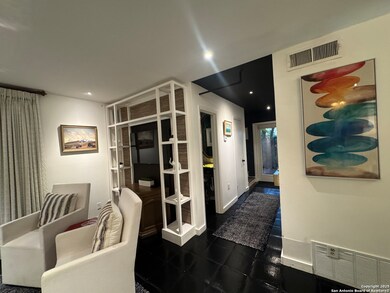166 N New Braunfels Ave Unit D San Antonio, TX 78202
Jefferson Heights Neighborhood
1
Bed
1.5
Baths
1,200
Sq Ft
1981
Built
Highlights
- Wood Flooring
- Walk-In Closet
- Outdoor Gas Grill
- 1 Car Detached Garage
- Laundry closet
- Central Heating and Cooling System
About This Home
Designer Showcase with ultimate in elegance and convenience in this rare opportunity in the Heart of Heights. Exquisite and fully furnished and appointed (including kitchen utensils, cookware, linens) townhome in the heart of Alamo Heights, walking distance to all things AH, includes covered parking, private outdoor patio space, designer decor to knock your socks off. 3 month minimun term.
Home Details
Home Type
- Single Family
Year Built
- Built in 1981
Parking
- 1 Car Detached Garage
Home Design
- Flat Roof Shape
- Brick Exterior Construction
- Slab Foundation
Interior Spaces
- 1,200 Sq Ft Home
- 2-Story Property
- Ceiling Fan
- Window Treatments
- Combination Dining and Living Room
Kitchen
- Stove
- Cooktop
- Microwave
- Dishwasher
- Disposal
Flooring
- Wood
- Carpet
Bedrooms and Bathrooms
- 1 Bedroom
- Walk-In Closet
Laundry
- Laundry closet
- Dryer
- Washer
- Laundry Tub
Schools
- Cambridge Elementary School
- Alamo Hgt Middle School
- Alamo Hgt High School
Additional Features
- Outdoor Gas Grill
- Fenced
- Central Heating and Cooling System
Community Details
- Alamo Heights Subdivision
Listing and Financial Details
- Rent includes fees, smfrn, grbpu, amnts, dishes, salestax, propertytax, furnished
- Seller Concessions Not Offered
Map
Source: San Antonio Board of REALTORS®
MLS Number: 1923376
Nearby Homes
- 1043 Gibbs
- 1016 N Center
- 1006 N Center Unit 1
- 1006 N Center Unit 2
- 1515 Montana St Unit B
- 2007 Wyoming St Unit 3
- 1719 E Crockett St
- 2330 E Commerce St
- 343 Canton
- 1431 E Crockett St
- 502 Potomac Unit A
- 2306 E Houston St Unit ID1335131P
- 2306 E Houston St Unit ID1328945P
- 333 Hedges St
- 9182 Dawson St
- 419 Gulf
- 438 Gulf St
- 214 Connelly St Unit 1
- 902 Potomac
- 411 S Gevers St
