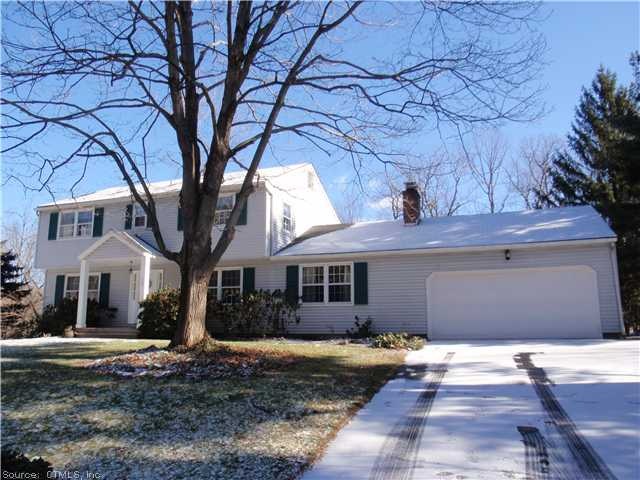
166 N Timber Ln Cheshire, CT 06410
Highlights
- Spa
- Colonial Architecture
- Attic
- Darcey School Rated A-
- Deck
- 1 Fireplace
About This Home
As of July 2021Original owners have cared for this center hall 4 bedroom colonial on oversized lot.Hardwood floors throughout,1st floor laundry, mudroom,family room with stone fireplace.Private backyard w/ lovely perennial gardens,sunporch,deck & brick patio.
Last Agent to Sell the Property
Berkshire Hathaway NE Prop. License #REB.0759335 Listed on: 05/02/2012

Last Buyer's Agent
Joann DiGioia
Coldwell Banker Realty License #RES.0763931
Home Details
Home Type
- Single Family
Est. Annual Taxes
- $6,591
Year Built
- Built in 1965
Lot Details
- 1.12 Acre Lot
- Cul-De-Sac
- Garden
Home Design
- Colonial Architecture
- Vinyl Siding
Interior Spaces
- 2,425 Sq Ft Home
- 1 Fireplace
- Unfinished Basement
- Basement Fills Entire Space Under The House
Kitchen
- Oven or Range
- Dishwasher
- Disposal
Bedrooms and Bathrooms
- 4 Bedrooms
Laundry
- Dryer
- Washer
Attic
- Attic Fan
- Pull Down Stairs to Attic
Parking
- 2 Car Attached Garage
- Parking Deck
- Automatic Garage Door Opener
- Driveway
Outdoor Features
- Spa
- Deck
Schools
- Doolittle Elementary School
- Dodd Middle School
- Cheshire High School
Utilities
- Baseboard Heating
- Heating System Uses Oil
- Heating System Uses Oil Above Ground
- Cable TV Available
Ownership History
Purchase Details
Home Financials for this Owner
Home Financials are based on the most recent Mortgage that was taken out on this home.Purchase Details
Home Financials for this Owner
Home Financials are based on the most recent Mortgage that was taken out on this home.Similar Homes in Cheshire, CT
Home Values in the Area
Average Home Value in this Area
Purchase History
| Date | Type | Sale Price | Title Company |
|---|---|---|---|
| Warranty Deed | $385,000 | None Available | |
| Warranty Deed | $385,000 | None Available | |
| Warranty Deed | $266,000 | -- | |
| Warranty Deed | $266,000 | -- |
Mortgage History
| Date | Status | Loan Amount | Loan Type |
|---|---|---|---|
| Open | $365,750 | Purchase Money Mortgage | |
| Closed | $365,750 | Purchase Money Mortgage | |
| Previous Owner | $266,000 | No Value Available | |
| Previous Owner | $319,702 | Stand Alone Refi Refinance Of Original Loan | |
| Previous Owner | $200,000 | No Value Available |
Property History
| Date | Event | Price | Change | Sq Ft Price |
|---|---|---|---|---|
| 07/09/2021 07/09/21 | Sold | $385,000 | +13.2% | $159 / Sq Ft |
| 04/13/2021 04/13/21 | Pending | -- | -- | -- |
| 04/08/2021 04/08/21 | For Sale | $340,000 | +27.8% | $140 / Sq Ft |
| 06/03/2013 06/03/13 | Sold | $266,000 | -24.0% | $110 / Sq Ft |
| 04/10/2013 04/10/13 | Pending | -- | -- | -- |
| 05/02/2012 05/02/12 | For Sale | $349,900 | -- | $144 / Sq Ft |
Tax History Compared to Growth
Tax History
| Year | Tax Paid | Tax Assessment Tax Assessment Total Assessment is a certain percentage of the fair market value that is determined by local assessors to be the total taxable value of land and additions on the property. | Land | Improvement |
|---|---|---|---|---|
| 2025 | $8,877 | $298,480 | $94,780 | $203,700 |
| 2024 | $8,196 | $298,480 | $94,780 | $203,700 |
| 2023 | $7,193 | $204,990 | $94,790 | $110,200 |
| 2022 | $7,035 | $204,990 | $94,790 | $110,200 |
| 2021 | $6,912 | $204,990 | $94,790 | $110,200 |
| 2020 | $6,801 | $204,740 | $94,790 | $109,950 |
| 2019 | $6,801 | $204,740 | $94,790 | $109,950 |
| 2018 | $6,812 | $208,830 | $95,150 | $113,680 |
| 2017 | $6,670 | $208,830 | $95,150 | $113,680 |
| 2016 | $6,409 | $208,830 | $95,150 | $113,680 |
| 2015 | $6,409 | $208,830 | $95,150 | $113,680 |
| 2014 | $6,192 | $204,690 | $95,140 | $109,550 |
Agents Affiliated with this Home
-
Kalani Ladd

Seller's Agent in 2021
Kalani Ladd
KW Legacy Partners
(860) 933-4853
4 in this area
124 Total Sales
-
Melanie Gunn

Buyer's Agent in 2021
Melanie Gunn
Seabury Hill REALTORS
(203) 216-1728
2 in this area
137 Total Sales
-
The Sally Bowman Team

Seller's Agent in 2013
The Sally Bowman Team
Berkshire Hathaway Home Services
(203) 272-5232
113 in this area
175 Total Sales
-
J
Buyer's Agent in 2013
Joann DiGioia
Coldwell Banker
Map
Source: SmartMLS
MLS Number: N326196
APN: CHES-000048-000177
- 198 N Timber Ln
- 791 Ives Row
- 236 Mountain Rd
- 248 Mountain Rd
- 751 Rustic Ln
- 264 Timber Ln
- 745 Rustic Ln
- 258 Argyle Rd
- 792 Cornwall Ave
- 16 Deepwood Dr
- 471 Spring St
- 1113 Waterbury Rd Unit 2D
- 161 Laurel Terrace
- 295 Hotchkiss Ridge
- 16 Plank Rd
- 1109 Waterbury Rd Unit 1A
- 1105 Waterbury Rd Unit 1B
- 1125 Waterbury Rd Unit 1C
- 448 Mixville Rd
- 50 Wintergreen Ln
