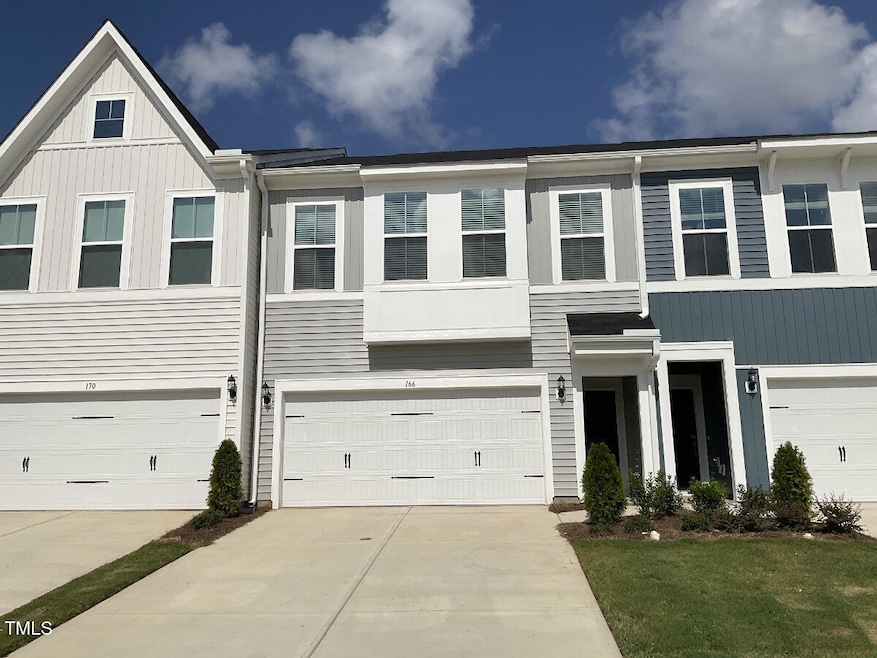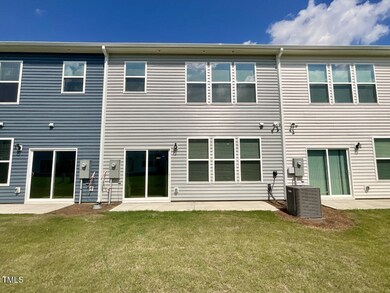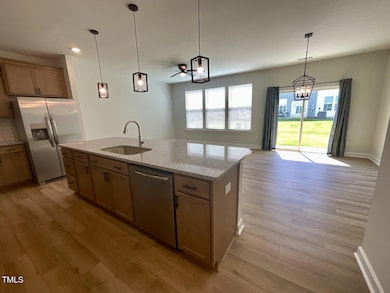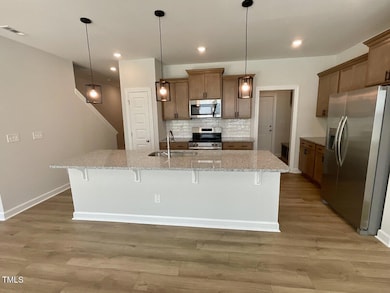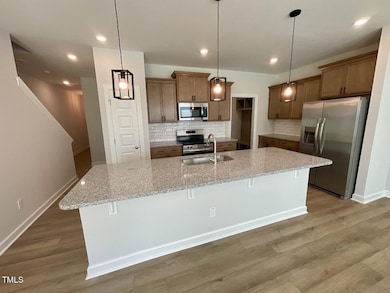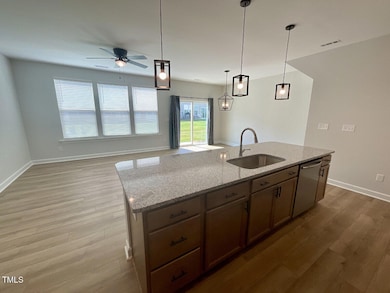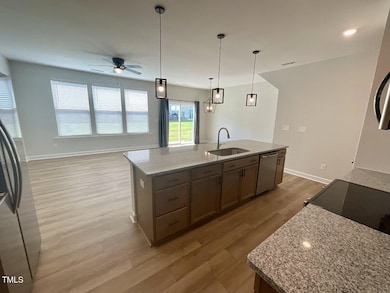166 Nimble Way Clayton, NC 27520
Estimated payment $2,022/month
Highlights
- Transitional Architecture
- Granite Countertops
- Community Pool
- Loft
- Mud Room
- Sport Court
About This Home
CHARMING TOWNHOME IN SOUGHT-AFTER BUCKHORN BRANCH, Clayton, NC - Discover your dream home in the vibrant Buckhorn Branch neighborhood, where comfort meets modern elegance! This beautiful 3-bedroom, 2.5-bathroom townhome features a 2-car attached garage and boasts a wealth of upgrades that you'll love. ** STYLISH UPGRADES AWAIT YOU - Step inside and be wowed by the upgraded kitchen, complete with stunning granite countertops and a custom modern tile backsplash. The spacious island is perfect for entertaining, while the separate pantry and stainless steel appliances make cooking a delight. Pamper yourself with the thoughtfully designed lighting package and ease into everyday life with the custom built mud bench, offering hooks, cubbies, and storage shelves for all your needs. ** BRIGHT AND AIRY LIVING SPACES - Enjoy the ample natural light flooding the large living room and dining room, creating an inviting atmosphere for gatherings or relaxing evenings. Step out to the back patio for your morning coffee or evening wind-down. ** LUXURIOUS PRIMARY SUITE - Retreat to the generous primary suite, featuring a spacious closet and an en-suite bathroom with a large walk-in shower and double vanities—perfect for a spa-like experience at home. ** FLEXIBLE AND FUNCTIONAL LAYOUT - The loft area on the second floor offers versatile space—ideal for a home office, cozy seating area, or a playroom. The two secondary bedrooms are generously sized, each equipped with large closets for ample storage. Enjoy added comfort with ceiling fans in all bedrooms and the family room. ** CONVENIENCE AND COMMUNITY - This home comes equipped with essential amenities, including blinds, a refrigerator, washer, and dryer. A sizable linen closet enhances your storage options. Join a lively community that features a pool, pickleball courts, and a sprawling Central Park complete with pavilions and open spaces. You'll love the convenience of being close to shopping, entertainment, and dining in charming downtown Clayton. Don't miss your chance to own this thoughtfully designed home, perfect for both relaxation and entertainment! Some pictures have been virtually staged to inspire your imagination. Schedule a visit today! INVESTORS ARE WELCOME!
Townhouse Details
Home Type
- Townhome
Est. Annual Taxes
- $850
Year Built
- Built in 2025
Lot Details
- 2,614 Sq Ft Lot
HOA Fees
Parking
- 2 Car Attached Garage
- Private Driveway
Home Design
- Transitional Architecture
- Slab Foundation
- Shingle Roof
- Vinyl Siding
Interior Spaces
- 1,993 Sq Ft Home
- 2-Story Property
- Built-In Features
- Ceiling Fan
- Mud Room
- Family Room
- Dining Room
- Loft
- Pull Down Stairs to Attic
Kitchen
- Electric Range
- Microwave
- Dishwasher
- Granite Countertops
- Disposal
Flooring
- Carpet
- Luxury Vinyl Tile
Bedrooms and Bathrooms
- 3 Bedrooms
- Walk-In Closet
- Double Vanity
- Separate Shower in Primary Bathroom
- Bathtub with Shower
Laundry
- Dryer
- Washer
Schools
- E Clayton Elementary School
- Clayton Middle School
- Clayton High School
Utilities
- Forced Air Heating and Cooling System
- Electric Water Heater
Listing and Financial Details
- Assessor Parcel Number 166800-64-8225
Community Details
Overview
- Association fees include ground maintenance
- Ppm Association, Phone Number (919) 848-4911
- Built by Mungo
- Buckhorn Branch Subdivision
Recreation
- Sport Court
- Community Playground
- Community Pool
- Park
Map
Home Values in the Area
Average Home Value in this Area
Property History
| Date | Event | Price | List to Sale | Price per Sq Ft |
|---|---|---|---|---|
| 10/28/2025 10/28/25 | Price Changed | $334,700 | -0.3% | $168 / Sq Ft |
| 07/14/2025 07/14/25 | For Sale | $335,700 | -- | $168 / Sq Ft |
Source: Doorify MLS
MLS Number: 10109148
- 27 Pansy Park
- 267 Pansy Park
- 253 Pear Blossom Pkwy
- 9439 Clayton Blvd
- 325 Buckhorn Branch Park
- 54 Pink Iris Ct
- 9729 Clayton Blvd
- 1233 Tulip St
- 1229 Tulip St
- 137 Beechleaf Ct
- 94 Cheyenne Dr
- 187 Pamlico Dr
- 283 Averasboro Dr
- 116 Beaufort Loop
- 400 Westminster Dr
- 60 Rowan Dr
- 612 Champion St
- 128 Plymouth Dr
- 421 Champion St
- 418 Averasboro Dr
- 27 Nettle Ln
- 262 Pansy Park
- 136 Sunnyview Ln
- 79 Beechleaf Ct
- 701 Avondale Dr
- 932 Avondale Dr
- 1036 Avondale Dr
- 253 Averasboro Dr
- 721 Champion St
- 676 Yorkshire Dr
- 56 Bent Branch Loop
- 447 Averasboro Dr
- 88 Killington Dr
- 130 Norwich Dr
- 506 Averasboro Dr
- 115 Swain St
- 934 Lakemont Dr
- 674 Averasboro Dr
- 143 Douglas Fir Place
- 128 Mill St
