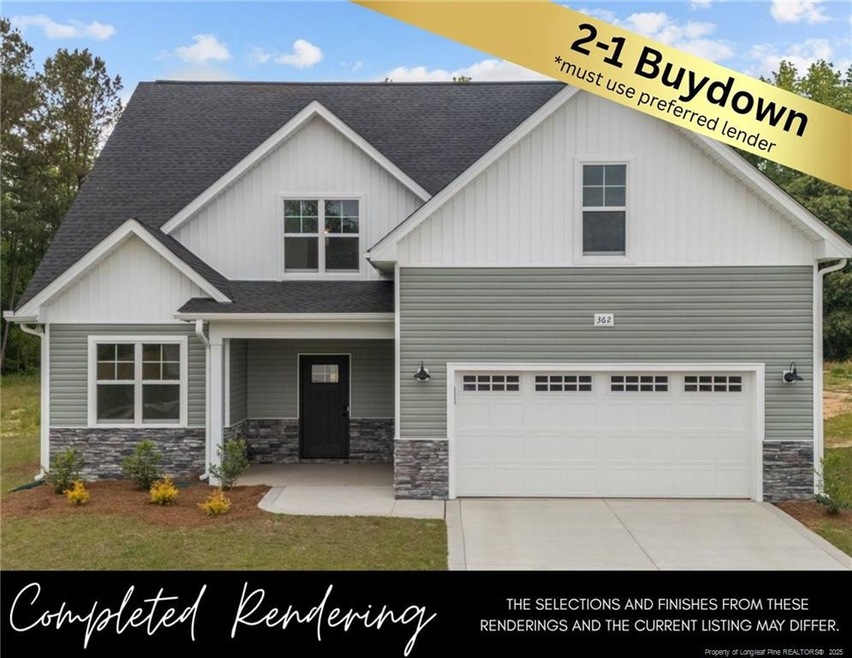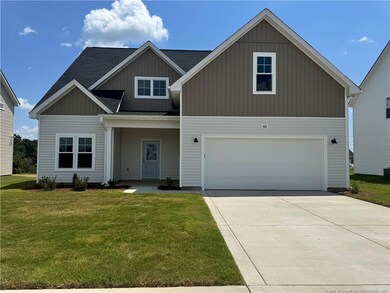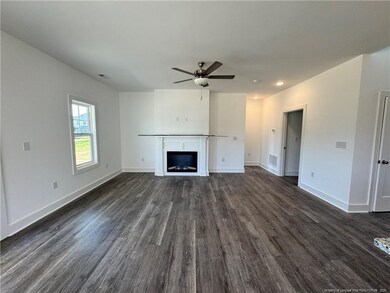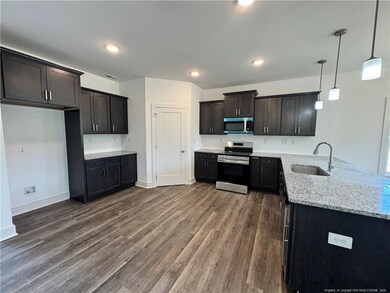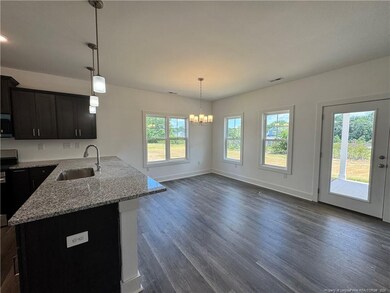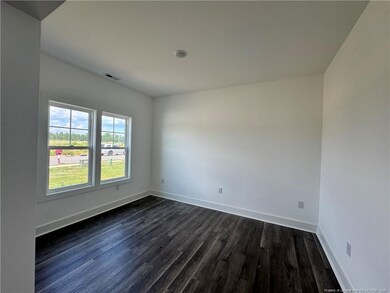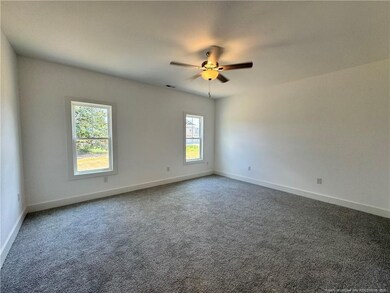166 Peeler Cir Raeford, NC 28376
Estimated payment $2,370/month
Highlights
- New Construction
- 1 Fireplace
- Central Air
- Wood Flooring
- 2 Car Attached Garage
- Heat Pump System
About This Home
2-1 Buydown Offered with Preferred Lender! The Weymouth features Luxury vinyl plank flooring throughout the main living area. Open-concept living space, kitchen/dining room combo, primary suite is downstairs. Upstairs features 2 additional bedrooms, a loft, and a bonus room.Discover the Weymouth by JK Builders, a two-story home featuring 4 bedrooms and 2.5 bathrooms. The open-concept living space creates an inviting atmosphere for gatherings. The first-floor impresses with 9-foot ceilings and a cozy electric fireplace. The kitchen includes granite countertops, a ceramic tile backsplash, and stylish cabinetry that extends into the upstairs bathrooms. The primary suite, located on the main floor, provides a peaceful retreat. Upstairs,you'll find three additional bedrooms and a versatile loft. Luxury vinyl plank flooring runs through the main living areas, while plush carpeting adds warmth and comfort to the second floor. This home is designed for modern living, offering both luxury and practicality in every detail.
Listing Agent
#SELLINGMOORE THE PG GROUP
CAROLINA SUMMIT GROUP #1 License #. Listed on: 07/28/2025
Home Details
Home Type
- Single Family
Year Built
- Built in 2024 | New Construction
Lot Details
- Property is zoned R-8 - Residential Distric
HOA Fees
- $50 Monthly HOA Fees
Parking
- 2 Car Attached Garage
Home Design
- Home is estimated to be completed on 8/15/25
Interior Spaces
- 2,439 Sq Ft Home
- 2-Story Property
- 1 Fireplace
Flooring
- Wood
- Tile
- Luxury Vinyl Tile
- Vinyl
Bedrooms and Bathrooms
- 4 Bedrooms
Utilities
- Central Air
- Heat Pump System
Community Details
- Southeastern HOA
- Saddle Run Subdivision
Listing and Financial Details
- Home warranty included in the sale of the property
- Assessor Parcel Number 494550201279
Map
Home Values in the Area
Average Home Value in this Area
Property History
| Date | Event | Price | List to Sale | Price per Sq Ft |
|---|---|---|---|---|
| 09/15/2025 09/15/25 | Price Changed | $369,999 | 0.0% | $152 / Sq Ft |
| 09/15/2025 09/15/25 | Price Changed | $369,999 | -1.3% | $152 / Sq Ft |
| 08/18/2025 08/18/25 | Price Changed | $374,999 | -6.8% | $154 / Sq Ft |
| 07/28/2025 07/28/25 | For Sale | $402,435 | +7.3% | $165 / Sq Ft |
| 07/27/2025 07/27/25 | For Sale | $374,999 | -- | $154 / Sq Ft |
Source: Doorify MLS
MLS Number: LP747358
- 130 Kennedy Dr
- 262 Citadel Ct
- 115 Silverberry Ct
- 186 Ashcroft Ct
- 185 Ledgebrook Ln
- 129 Chinook Ln
- 361 Americana Dr
- 115 Dolores Ct
- 101 Horace Ct
- 419 Northwoods Dr
- 120 Clearbrook Place
- 133 Joseph Dr
- 131 Joseph Dr
- 130 Joseph Dr
- 117 Joseph Dr
- 124 Joseph Dr
- 120 Joseph Dr
- 116 Joseph Dr
- 105 Joseph Dr
- 109 Joseph Dr
