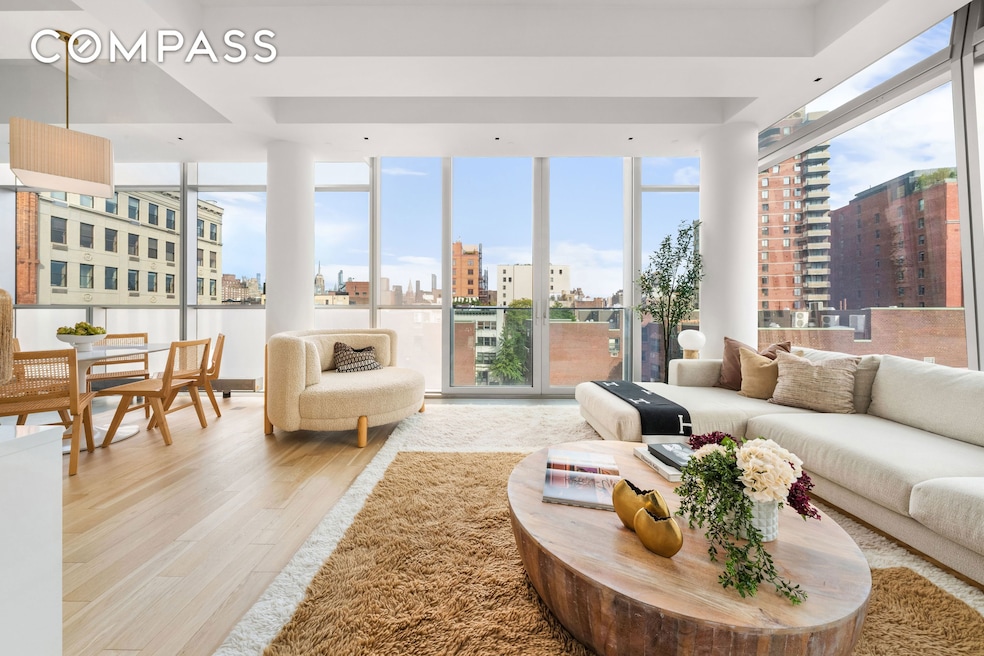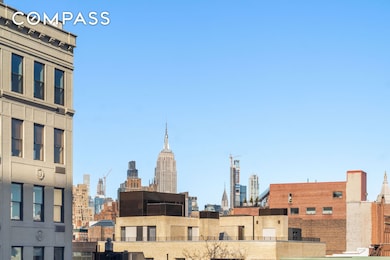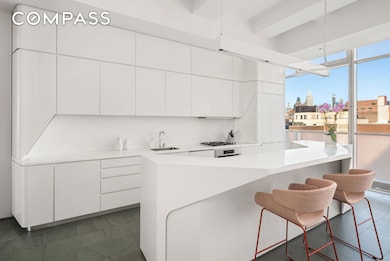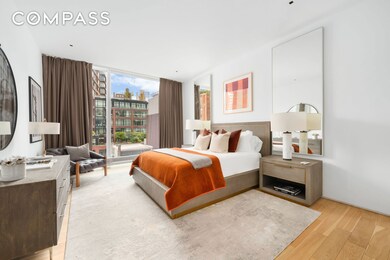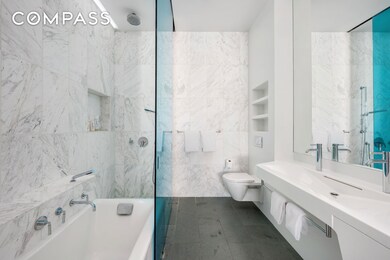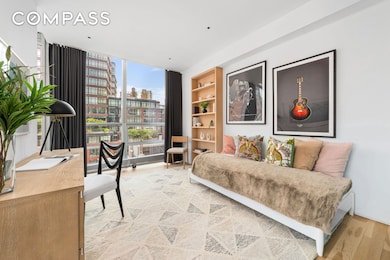166 Perry St Unit 6B New York, NY 10014
West Village NeighborhoodEstimated payment $24,387/month
Total Views
3,939
2
Beds
2
Baths
1,494
Sq Ft
$2,343
Price per Sq Ft
Highlights
- City View
- 5-minute walk to Christopher St
- Elevator
- P.S. 3 Charrette School Rated A
- Wood Flooring
- 2-minute walk to Hudson River Park
About This Home
Residence 6B is a light-filled contemporary condominium with extraordinary views, located at 166 Perry between Washington and West Streets in the prime Far West Village. Originally designed by esteemed Asymptote Architecture and further updated by acclaimed D’Apostrophe Design, this bright corner two bedroom, two bathroom home features a flowing layout, a floor-to-ceiling cascading glass facade, and exceptional 12’ lofty ceiling heights (unique to this floor).
The open kitchen centers around a dramatic sculpted Corian island and features Sub-Zero and Miele appliances, Dornbracht fixtures, custom cabinetry and honed Vermont green slate flooring. The large corner living room has southern exposures over pin-drop quiet historic Charles Lane with views toward landmarked West Village townhouses and 150 Charles, and eastern exposures with massive floor to ceiling sliding glass doors/juliet balcony and surprising, breathtaking views of the Empire State and Chrysler Buildings and the famed NYC skyline.
Both bedrooms also clear the charming low buildings and townhouses of Charles Lane, which allow for copious light and tangential views of the Hudson River. The king size primary bedroom has plentiful linear closets and boasts an en-suite updated bathroom featuring green slate flooring with radiant heat, a cast iron Kohler soaking tub and separate shower, marble walls, integrated Corian vanity with double sinks, and Dornbracht fixtures. The secondary bedroom can be accessed through sliding doors from the living room or the bedroom hall. The spacious second bathroom with Vermont green slate floors, walls and sink features Dorndracht fixtures and glass partitions, and can become en-suite to the second bedroom or to function as a powder room for guests.
Other highlights of this exceptional home include a vented Bosch washer/dryer, custom lacquer closet doors and shelving, recessed lighting, electric solar shade window treatments, wide plank blonde wood oak flooring and copious closet space.
166 Perry Street is a full service premium condominium building situated in the coveted Far West Village, just a half block away from the Hudson River Promenade. This boutique condominium building of only 19 residences features a 24 hour doorman and full time staff, a fitness center, and a lovely roof terrace with views of the Hudson River and the Empire State Building/city skyline.
*Advertised taxes reflect a primary residence condominium abatement.
Property Details
Home Type
- Condominium
Est. Annual Taxes
- $26,052
Year Built
- Built in 2008
HOA Fees
- $3,787 Monthly HOA Fees
Home Design
- Entry on the 6th floor
Interior Spaces
- 1,494 Sq Ft Home
- Recessed Lighting
- Wood Flooring
- City Views
- Laundry in unit
Kitchen
- Breakfast Bar
- Dishwasher
- Kitchen Island
Bedrooms and Bathrooms
- 2 Bedrooms
- 2 Full Bathrooms
Outdoor Features
- Juliet Balcony
Utilities
- Central Air
- No Heating
Listing and Financial Details
- Legal Lot and Block 1718 / 00637
Community Details
Overview
- 20 Units
- West Village Subdivision
- 8-Story Property
Amenities
- Elevator
Map
Create a Home Valuation Report for This Property
The Home Valuation Report is an in-depth analysis detailing your home's value as well as a comparison with similar homes in the area
Home Values in the Area
Average Home Value in this Area
Tax History
| Year | Tax Paid | Tax Assessment Tax Assessment Total Assessment is a certain percentage of the fair market value that is determined by local assessors to be the total taxable value of land and additions on the property. | Land | Improvement |
|---|---|---|---|---|
| 2025 | $32,465 | $266,326 | $52,397 | $213,929 |
| 2024 | $32,465 | $259,682 | $52,397 | $207,285 |
| 2023 | $31,248 | $249,945 | $52,397 | $197,548 |
| 2022 | $30,123 | $263,857 | $52,397 | $211,460 |
| 2021 | $30,308 | $254,620 | $52,397 | $202,223 |
| 2020 | $30,018 | $270,503 | $52,397 | $218,106 |
| 2019 | $29,627 | $263,333 | $52,397 | $210,936 |
| 2018 | $28,716 | $244,829 | $52,397 | $192,432 |
| 2017 | $27,769 | $234,245 | $52,397 | $181,848 |
| 2016 | $27,630 | $233,092 | $52,397 | $180,695 |
| 2015 | $19,734 | $208,690 | $52,397 | $156,293 |
| 2014 | $19,734 | $208,046 | $52,397 | $155,649 |
Source: Public Records
Property History
| Date | Event | Price | List to Sale | Price per Sq Ft |
|---|---|---|---|---|
| 11/22/2025 11/22/25 | Pending | -- | -- | -- |
| 11/22/2025 11/22/25 | Off Market | $3,500,000 | -- | -- |
| 11/08/2025 11/08/25 | Pending | -- | -- | -- |
| 11/08/2025 11/08/25 | Off Market | $3,500,000 | -- | -- |
| 11/01/2025 11/01/25 | Pending | -- | -- | -- |
| 10/07/2025 10/07/25 | For Sale | $3,500,000 | 0.0% | $2,343 / Sq Ft |
| 10/02/2025 10/02/25 | Off Market | $3,500,000 | -- | -- |
| 08/25/2025 08/25/25 | For Sale | $3,500,000 | 0.0% | $2,343 / Sq Ft |
| 08/25/2025 08/25/25 | Off Market | $3,500,000 | -- | -- |
| 08/11/2025 08/11/25 | For Sale | $3,500,000 | 0.0% | $2,343 / Sq Ft |
| 08/11/2025 08/11/25 | Off Market | $3,500,000 | -- | -- |
| 08/04/2025 08/04/25 | For Sale | $3,500,000 | 0.0% | $2,343 / Sq Ft |
| 08/04/2025 08/04/25 | Off Market | $3,500,000 | -- | -- |
| 07/14/2025 07/14/25 | For Sale | $3,500,000 | 0.0% | $2,343 / Sq Ft |
| 07/14/2025 07/14/25 | Off Market | $3,500,000 | -- | -- |
| 07/07/2025 07/07/25 | For Sale | $3,500,000 | 0.0% | $2,343 / Sq Ft |
| 07/07/2025 07/07/25 | Off Market | $3,500,000 | -- | -- |
| 06/30/2025 06/30/25 | For Sale | $3,500,000 | 0.0% | $2,343 / Sq Ft |
| 06/30/2025 06/30/25 | Off Market | $3,500,000 | -- | -- |
| 06/16/2025 06/16/25 | For Sale | $3,500,000 | 0.0% | $2,343 / Sq Ft |
| 06/16/2025 06/16/25 | Off Market | $3,500,000 | -- | -- |
| 06/09/2025 06/09/25 | For Sale | $3,500,000 | 0.0% | $2,343 / Sq Ft |
| 06/09/2025 06/09/25 | Off Market | $3,500,000 | -- | -- |
| 05/28/2025 05/28/25 | For Sale | $3,500,000 | 0.0% | $2,343 / Sq Ft |
| 05/28/2025 05/28/25 | Off Market | $3,500,000 | -- | -- |
| 04/27/2025 04/27/25 | For Sale | $3,500,000 | -- | $2,343 / Sq Ft |
Source: Real Estate Board of New York (REBNY)
Purchase History
| Date | Type | Sale Price | Title Company |
|---|---|---|---|
| Deed | $3,800,000 | -- | |
| Deed | $2,625,000 | -- |
Source: Public Records
Source: Real Estate Board of New York (REBNY)
MLS Number: RLS20052953
APN: 0637-1718
Nearby Homes
- 8 Charles Ln Unit C
- 8 Charles Ln Unit A
- 167 Perry St Unit 4ACD
- 167 Perry St Unit 2H
- 167 Perry St Unit 4NQ
- 165 Charles St Unit RSU14
- 165 Charles St Unit 1
- 165 Perry St Unit 1D
- 165 Perry St Unit 5-A
- 684 Washington St Unit GA
- 150 Charles St Unit 7CN
- 150 Charles St Unit 14B
- 150 Charles St Unit 2ES
- 150 Charles St Unit 3FS
- 708 Washington St Unit 5B
- 668 Washington St Unit GA
- 377 W 11th St Unit 1D
- 377 W 11th St Unit 3A
- 377 W 11th St Unit 3G
- 353 W 11th St Unit 2B
