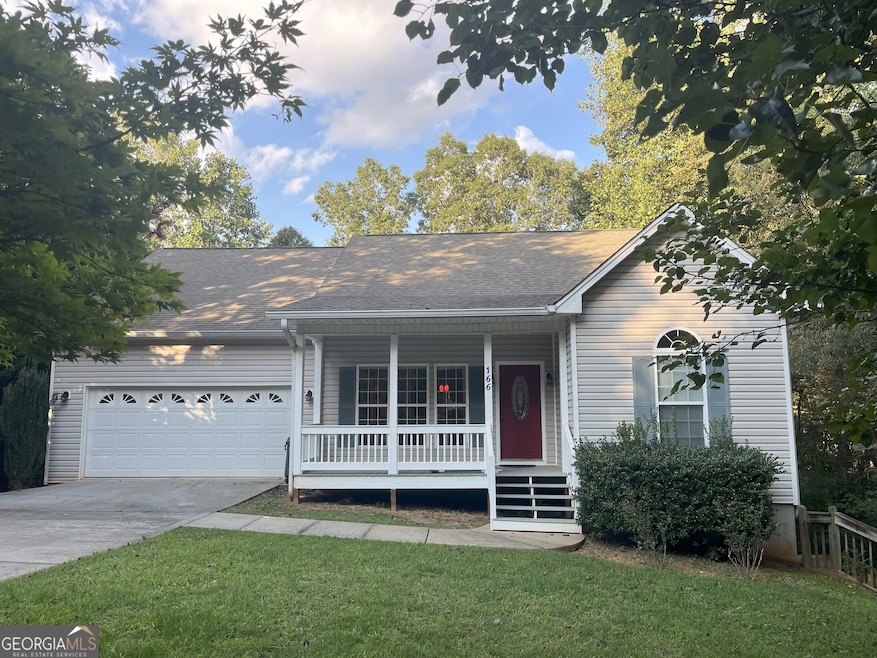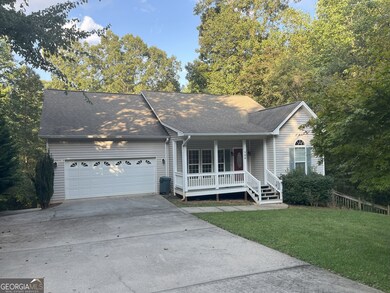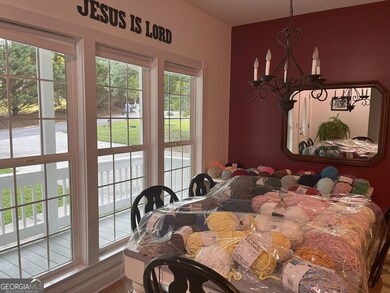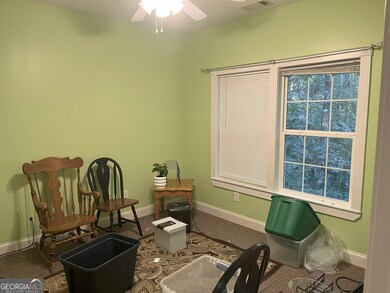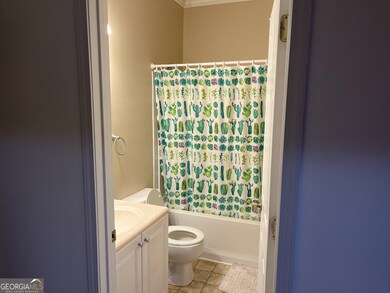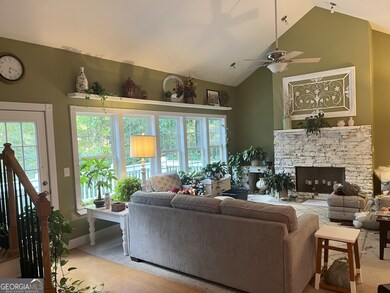166 Poplar Springs Dr Demorest, GA 30535
Estimated payment $2,347/month
Highlights
- Deck
- Contemporary Architecture
- Wood Flooring
- North Habersham Middle School Rated A-
- Vaulted Ceiling
- Main Floor Primary Bedroom
About This Home
Priced to sell! Spacious 5 bedrooms, with 4 bathrooms home in a quiet neighborhood, with a full basement apartment, and a bonus room floor with plenty of space. The master and 2 bedrooms are on the main floor. Open concept kitchen, living room, dinning room, with plenty of windows in the living room with a beautiful stone fireplace. Just outside of the living room, you can see a spacious deck. The basement apartment is spacious with also open kitchen, living room and dinning room, with an office just of the dinning room. This is home is in a quiet, safe neighborhood. Great for multigenerational families. This home is being sold as is. Seller is a Georgia Licensed Real Estate Agent, and is acting as principal in the transaction.
Home Details
Home Type
- Single Family
Est. Annual Taxes
- $4,152
Year Built
- Built in 2005
Lot Details
- 1.5 Acre Lot
- Cul-De-Sac
Home Design
- Contemporary Architecture
- Slab Foundation
- Composition Roof
- Concrete Siding
- Vinyl Siding
Interior Spaces
- 3-Story Property
- Tray Ceiling
- Vaulted Ceiling
- Double Pane Windows
- Living Room with Fireplace
- Bonus Room
- Fire and Smoke Detector
Kitchen
- Breakfast Area or Nook
- Oven or Range
- Microwave
- Dishwasher
- Stainless Steel Appliances
Flooring
- Wood
- Carpet
- Laminate
- Vinyl
Bedrooms and Bathrooms
- 5 Bedrooms | 3 Main Level Bedrooms
- Primary Bedroom on Main
- Split Bedroom Floorplan
- Walk-In Closet
- Whirlpool Bathtub
Laundry
- Laundry Room
- Dryer
- Washer
Finished Basement
- Basement Fills Entire Space Under The House
- Exterior Basement Entry
- Finished Basement Bathroom
Parking
- Garage
- Parking Accessed On Kitchen Level
- Garage Door Opener
Outdoor Features
- Deck
- Porch
Schools
- Clarkesville Elementary School
- North Habersham Middle School
- Habersham Central High School
Utilities
- Central Heating and Cooling System
- Heat Pump System
- Underground Utilities
- Electric Water Heater
- Septic Tank
- High Speed Internet
- Phone Available
- Cable TV Available
Listing and Financial Details
- Tax Lot 6
Community Details
Overview
- No Home Owners Association
- Poplar Springs Subdivision
Amenities
- Laundry Facilities
Map
Home Values in the Area
Average Home Value in this Area
Tax History
| Year | Tax Paid | Tax Assessment Tax Assessment Total Assessment is a certain percentage of the fair market value that is determined by local assessors to be the total taxable value of land and additions on the property. | Land | Improvement |
|---|---|---|---|---|
| 2025 | $3,423 | $215,357 | $16,100 | $199,257 |
| 2024 | -- | $171,876 | $16,100 | $155,776 |
| 2023 | $2,296 | $144,636 | $16,100 | $128,536 |
| 2022 | $2,649 | $126,128 | $16,100 | $110,028 |
| 2021 | $2,462 | $109,724 | $11,500 | $98,224 |
| 2020 | $2,327 | $93,432 | $9,200 | $84,232 |
| 2019 | $2,329 | $93,432 | $9,200 | $84,232 |
| 2018 | $2,314 | $93,432 | $9,200 | $84,232 |
| 2017 | $2,121 | $80,900 | $4,600 | $76,300 |
| 2016 | $2,057 | $202,250 | $4,600 | $76,300 |
| 2015 | $2,033 | $202,250 | $4,600 | $76,300 |
| 2014 | $2,007 | $196,160 | $4,600 | $73,864 |
| 2013 | -- | $78,464 | $4,600 | $73,864 |
Property History
| Date | Event | Price | List to Sale | Price per Sq Ft |
|---|---|---|---|---|
| 09/24/2025 09/24/25 | Pending | -- | -- | -- |
| 09/18/2025 09/18/25 | For Sale | $380,000 | -- | $105 / Sq Ft |
Purchase History
| Date | Type | Sale Price | Title Company |
|---|---|---|---|
| Deed | $24,000 | -- |
Mortgage History
| Date | Status | Loan Amount | Loan Type |
|---|---|---|---|
| Open | $247,000 | New Conventional |
Source: Georgia MLS
MLS Number: 10607931
APN: 070-018Z
- 206 Shoals Way
- 3039 Georgia 17
- 1.0 ACRES-B Bar Rod Rd
- 4822 Georgia 115
- 0 Highway 115 Unit 10643669
- 234 Dh Green Rd
- 769 Edwards Rd
- 1895 Habersham Mills Complex
- 551 W Water St
- 236 Mini Ranch Rd
- 112 Woodland St
- 1280 Habersham Mills Rd
- LOT 20 Eden Woods Rd
- 258 Eden Woods
- 111 Smith Ct
- 555 Highway 197 N
- 271 Panacea Ln
- 325 Springwood Dr
- 0 Highlands Lake Trail Unit LOT 30 10600443
- 0 Highlands Lake Trail Unit 7646133
