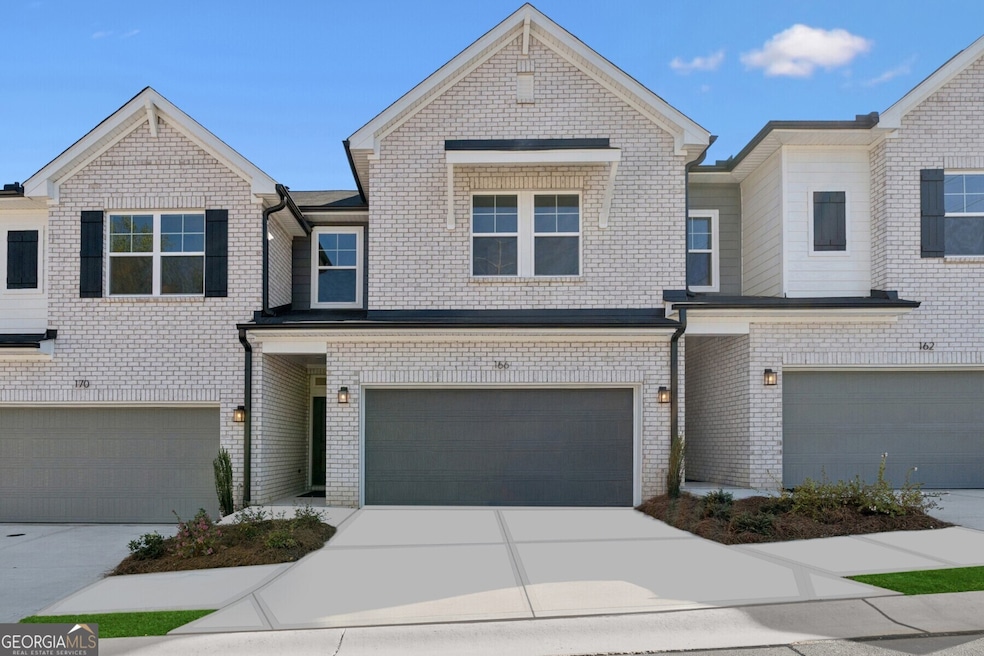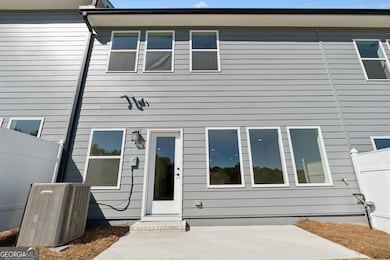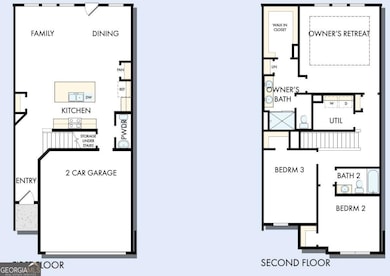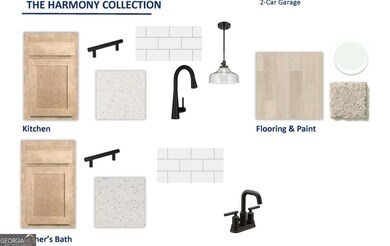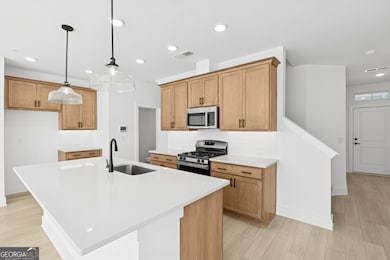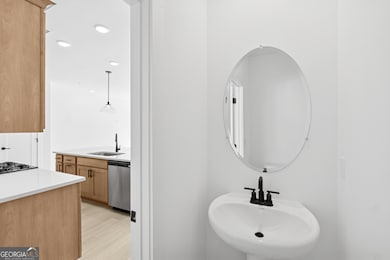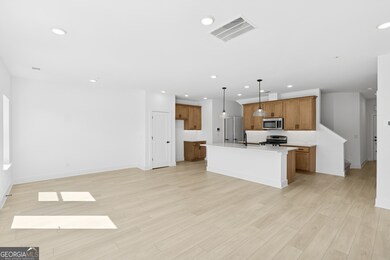166 Redbud Rd Canton, GA 30114
Estimated payment $2,726/month
Highlights
- New Construction
- No Units Above
- Home Energy Rating Service (HERS) Rated Property
- Rusk Middle School Rated A
- Gated Community
- Mountain View
About This Home
Ask about our special Employee Pricing on Quick Move-in Homes in select Atlanta communities from Oct. 1-Dec. 15! Introducing Grandview Terrace, a gated townhome community by David Weekley Homes in Canton, GA, offering our open concept 3-bedroom, 2.5 bath Woodstone floor plan. Featuring a smart kitchen design opening to the great room for spacious family and dining options. Your oversized Owner's Retreat is located at the back of the home for pleasantly private views. With 2 more rooms to fit your lifestyle ready for any season or need...perfect for a young family, roommates, guests, office space, or an exercise room. Also featuring a conveniently placed utility room on the 2nd floor for great functionality. Coming with a 2-car garage plus guest parking close by with lawn care included in HOA for low-maintenance, hassle-free living. Enjoy a swimming pool, open-air cabana, and a community mail kiosk as other community benefits. We've taken the stress out of designing your home with our professionally curated designs from our expert, award-winning Design Consultants. This home includes our Harmony Collection highlighted by... * cashew - maple stained cabinets with soft close doors *matte black finishes in the kitchen and bathrooms *pendant lights over kitchen island *GE stainless steel oven, 4 burner gas range with microwave above *tile backsplash in kitchen and owner's shower Grandview Terrace is minutes to downtown Canton boutiques, coffee shops, dining, and nearby grocery options. Short drive to Northside Hospital Cherokee and Lake Allatoona with a park and boat launch access. Minutes from I-575 and major corridors for easy commuting. Served by highly regarded Cherokee County schools and close to the future Cherokee High School site. Built with David Weekley quality and energy-efficient construction for comfort and lower utility costs. Townhome living here delivers private space in a friendly gated setting with modern finishes you can make your own
Open House Schedule
-
Sunday, November 30, 20252:00 am to 5:00 pm11/30/2025 2:00:00 AM +00:0011/30/2025 5:00:00 PM +00:00Please join Grandview Terrace by David Weekley Homes for the very first open house of The Woodstone, and be among the first to walk through our brand-new model home! Visit our sales center to register at 150 Redbud Road, Canton, GA 30114 Saturday 11:00-5:00pm Sunday 2:00-5:00pmAdd to Calendar
Home Details
Home Type
- Single Family
Year Built
- Built in 2025 | New Construction
Lot Details
- No Units Located Below
- Two or More Common Walls
HOA Fees
- $280 Monthly HOA Fees
Home Design
- Contemporary Architecture
- Slab Foundation
- Composition Roof
Interior Spaces
- 1,919 Sq Ft Home
- 2-Story Property
- High Ceiling
- Pendant Lighting
- Double Pane Windows
- Entrance Foyer
- Great Room
- Family Room
- Mountain Views
Kitchen
- Breakfast Bar
- Microwave
- Dishwasher
- Kitchen Island
- Solid Surface Countertops
- Disposal
Flooring
- Carpet
- Tile
- Vinyl
Bedrooms and Bathrooms
- 3 Bedrooms
- Split Bedroom Floorplan
- Walk-In Closet
- Double Vanity
Laundry
- Laundry in Hall
- Laundry on upper level
Home Security
- Carbon Monoxide Detectors
- Fire and Smoke Detector
Parking
- 2 Car Garage
- Parking Accessed On Kitchen Level
- Garage Door Opener
Eco-Friendly Details
- Home Energy Rating Service (HERS) Rated Property
Location
- Property is near schools
- Property is near shops
Schools
- Hasty Elementary School
- Freedom Middle School
- Cherokee High School
Utilities
- Central Heating and Cooling System
- Heating System Uses Natural Gas
- Underground Utilities
- Phone Available
- Cable TV Available
Listing and Financial Details
- Tax Lot 118
Community Details
Overview
- $1,680 Initiation Fee
- Association fees include maintenance exterior, ground maintenance, pest control, trash
- Grandview Subdivision
Recreation
- Community Pool
Security
- Gated Community
Map
Home Values in the Area
Average Home Value in this Area
Property History
| Date | Event | Price | List to Sale | Price per Sq Ft |
|---|---|---|---|---|
| 08/20/2025 08/20/25 | For Sale | $390,358 | -- | $203 / Sq Ft |
Source: Georgia MLS
MLS Number: 10611566
- 162 Redbud Rd
- 158 Redbud Rd
- 170 Redbud Rd
- 174 Redbud Rd
- 178 Redbud Rd
- 313 Sassafras Way
- 330 Sassafras Way
- 454 Sugarberry Ln
- Provenance Plan at The Courtyards at Redbud Lane
- Promenade Plan at The Courtyards at Redbud Lane
- Palazzo Plan at The Courtyards at Redbud Lane
- Portico Plan at The Courtyards at Redbud Lane
- 111 Sequoyah Cir
- 142 Wanda Ave
- 152 Palm St
- 513 Slew Dr
- 300 Bourne St
- 409 Curlin Ct
- 132 Rivulet Dr
- 106 Cypress Ct
- 501 Harbor Creek Pkwy
- 617 Palm St
- 219 Margrave Dr
- 221 Mackenzie Ct
- 203 Margrave Dr
- 213 Margrave Dr
- 409 Linda Ct
- 407 Linda Ct
- 122 Carl Barrett Dr
- 303 Apache Dr
- 121 Webster Cir
- 113 Webster Cir
- 232 Valley Crossing
