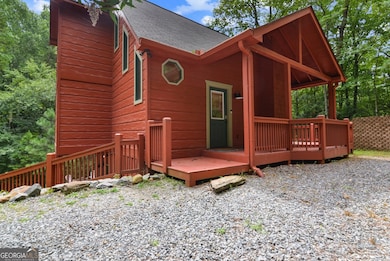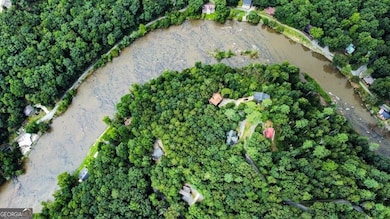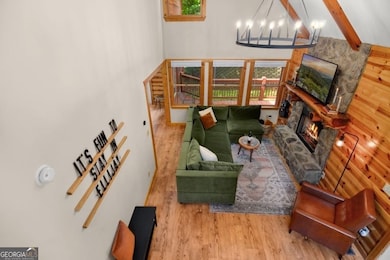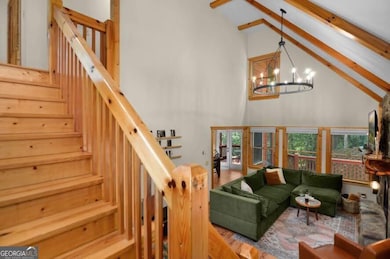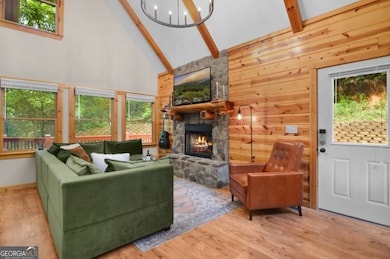166 Riparian Way Ellijay, GA 30540
Estimated payment $2,610/month
Highlights
- Fitness Center
- Deck
- Family Room with Fireplace
- Gated Community
- Private Lot
- Wooded Lot
About This Home
Stunning cabin located just steps away from the Coosawattee River in Ellijay in the lovely, gated Coosawattee River Resort! Tucked away in a lush tree canopy, this cabin is the perfect spot to unwind and relax. Currently being used as a profitable STR, the current owners have completed numerous upgrades including lighting fixtures, paint, & furnishings throughout. Gorgeous hardwood flooring throughout the main living area plus an open concept living and kitchen combination make entertaining here a breeze. The kitchen boasts stainless appliances and plenty of storage. There is a spacious Primary Suite upstairs complete with full bath, plus a secondary bedroom upstairs for guests. The lower level offers another full bedroom plus full bathroom. You'll spend countless hours just enjoying the outdoors on the back screened deck or using the hot tub under the stars! Modern conveniences and decor meet the rustic mountain feel you have been dreaming of right here. The resort offers loads of amenities for residents and guests including swimming, tennis, river access, a clubhouse and all near the activities Ellijay is famous for!
Home Details
Home Type
- Single Family
Est. Annual Taxes
- $2,390
Year Built
- Built in 2008
Lot Details
- 0.48 Acre Lot
- Private Lot
- Sloped Lot
- Wooded Lot
HOA Fees
- $90 Monthly HOA Fees
Home Design
- Country Style Home
- Bungalow
- Cabin
- Composition Roof
- Wood Siding
Interior Spaces
- 1,728 Sq Ft Home
- 3-Story Property
- Beamed Ceilings
- Vaulted Ceiling
- Ceiling Fan
- Fireplace With Gas Starter
- Family Room with Fireplace
- Screened Porch
- Laundry in Kitchen
Kitchen
- Breakfast Bar
- Oven or Range
- Microwave
- Dishwasher
Flooring
- Wood
- Carpet
Bedrooms and Bathrooms
- Bathtub Includes Tile Surround
Finished Basement
- Basement Fills Entire Space Under The House
- Interior Basement Entry
- Finished Basement Bathroom
- Natural lighting in basement
Parking
- 4 Parking Spaces
- Parking Pad
Outdoor Features
- Deck
Schools
- Mountain View Elementary School
- Clear Creek Middle School
- Gilmer High School
Utilities
- Central Heating and Cooling System
- Underground Utilities
Community Details
Overview
- $1,080 Initiation Fee
- Association fees include management fee, security, swimming, tennis
- Beaver Lake Subdivision
Recreation
- Tennis Courts
- Community Playground
- Fitness Center
- Community Pool
Security
- Gated Community
Map
Home Values in the Area
Average Home Value in this Area
Tax History
| Year | Tax Paid | Tax Assessment Tax Assessment Total Assessment is a certain percentage of the fair market value that is determined by local assessors to be the total taxable value of land and additions on the property. | Land | Improvement |
|---|---|---|---|---|
| 2025 | $2,526 | $160,640 | $3,480 | $157,160 |
| 2024 | $2,526 | $163,040 | $3,400 | $159,640 |
| 2023 | $2,390 | $149,400 | $2,920 | $146,480 |
| 2022 | $2,154 | $125,200 | $2,000 | $123,200 |
| 2021 | $1,982 | $99,880 | $2,000 | $97,880 |
| 2020 | $1,643 | $74,680 | $1,920 | $72,760 |
| 2019 | $1,595 | $70,440 | $1,680 | $68,760 |
| 2018 | $1,549 | $67,520 | $1,680 | $65,840 |
| 2017 | $1,441 | $58,560 | $2,000 | $56,560 |
| 2016 | $1,485 | $59,160 | $2,000 | $57,160 |
| 2015 | $1,266 | $51,360 | $1,800 | $49,560 |
| 2014 | $1,192 | $46,520 | $1,800 | $44,720 |
| 2013 | -- | $48,120 | $1,800 | $46,320 |
Property History
| Date | Event | Price | List to Sale | Price per Sq Ft | Prior Sale |
|---|---|---|---|---|---|
| 06/18/2025 06/18/25 | Price Changed | $441,500 | -1.1% | $255 / Sq Ft | |
| 06/02/2025 06/02/25 | Price Changed | $446,500 | -0.6% | $258 / Sq Ft | |
| 04/03/2025 04/03/25 | For Sale | $449,000 | +10.3% | $260 / Sq Ft | |
| 04/29/2022 04/29/22 | Sold | $407,000 | +2.0% | $236 / Sq Ft | View Prior Sale |
| 03/29/2022 03/29/22 | Pending | -- | -- | -- | |
| 03/19/2022 03/19/22 | For Sale | $399,000 | +30.4% | $231 / Sq Ft | |
| 06/25/2021 06/25/21 | Sold | $306,000 | 0.0% | $177 / Sq Ft | View Prior Sale |
| 06/01/2021 06/01/21 | Pending | -- | -- | -- | |
| 05/28/2021 05/28/21 | For Sale | $306,000 | -- | $177 / Sq Ft |
Purchase History
| Date | Type | Sale Price | Title Company |
|---|---|---|---|
| Warranty Deed | $407,000 | -- | |
| Warranty Deed | $306,000 | -- | |
| Deed | $132,500 | -- | |
| Foreclosure Deed | $150,000 | -- | |
| Deed | -- | -- | |
| Deed | $4,000 | -- | |
| Deed | -- | -- |
Mortgage History
| Date | Status | Loan Amount | Loan Type |
|---|---|---|---|
| Open | $345,950 | New Conventional | |
| Previous Owner | $244,800 | New Conventional |
Source: Georgia MLS
MLS Number: 10492684
APN: 3067M-076
- 246 Armor Way S
- 419 Echo Ln
- 400 Matrix Cir
- 694 Echo Ln
- 360 Indigo Dr
- Lt 914 Villa Dr
- 29 Agora Ln Unit 410
- 29 Agora Ln
- 76 Cypress Cir
- 479 Villa Dr
- 479 Villa Dr Unit 378
- 93 Amy Ln
- 167 Tara Dr
- 180 Tara Dr
- 64 Kristen Ln
- 2.72 Kristin Ln
- 8 acres Brunton Cir
- 17 Tara Ln Unit 32R
- 17 Tara Ln
- Lot 618 Charity Ct
- 43 Medina Ct Unit ID1355834P
- 85 27th St
- 856 Ogden Dr
- 151 Padget Ln
- 223 Mango Cir
- 790 Monet Dr
- 168 Courier St
- 299 Westview Dr Unit ID1371158P
- 168 Carters View Dr Unit Over Garage
- 6073 Mount Pisgah Rd
- 103 K D Ln
- 3380 Clear Creek Rd
- 3177 Rodgers Creek Rd
- 266 Almond Cir
- 348 Ruby Ridge Dr
- 104 Pine Ridge Rd
- 1330 Old Northcutt Rd
- 300 Burbano Creekside Landing
- 1528 Twisted Oak Rd Unit ID1263819P
- 449 Burbano Creekside Landing

