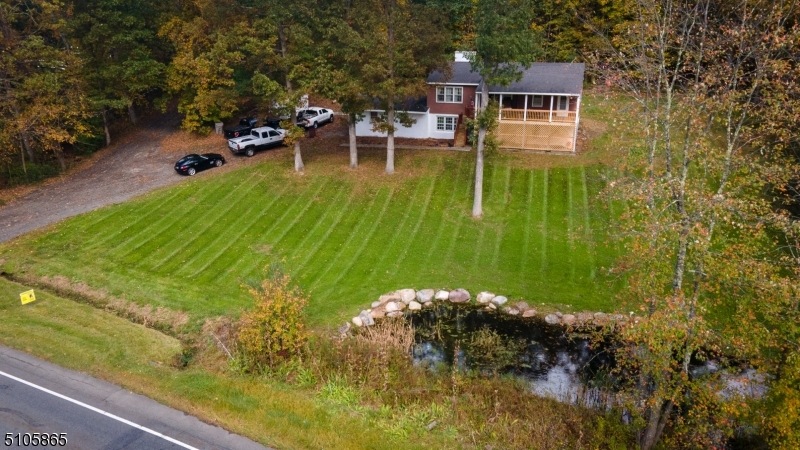
$280,000
- 1 Bed
- 1 Bath
- 6 Martha St
- Sandyston, NJ
Where the Road Ends and the Forest Begins - Tucked away at the very end of a quiet lane, walkable to Stokes State Forest, lies a custom-built woodland retreat a place where craftsmanship meets quiet, and time slows to the rhythm of rustling leaves. This one-bedroom hideaway was designed with soul & precision. Step inside off the tongue & groove pine overhead, a wood stove rests on a custom
EVA BONNER REALTY EXECUTIVES EXCEPTIONAL
