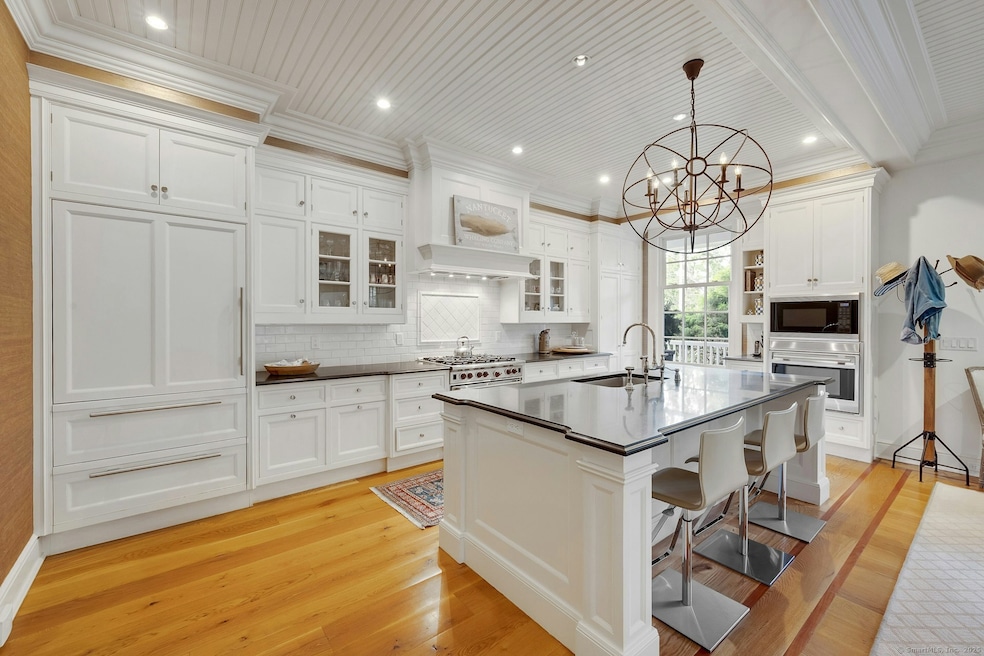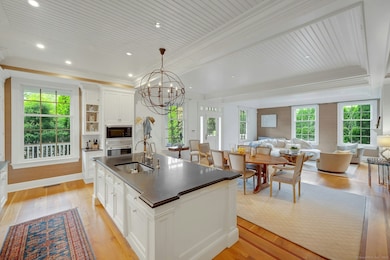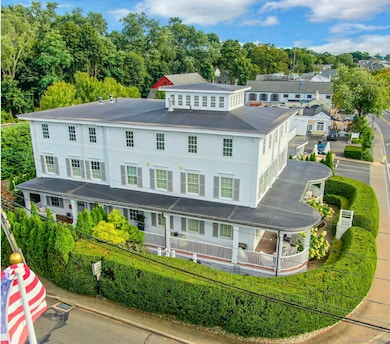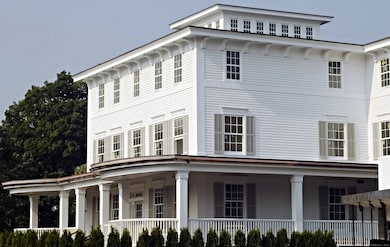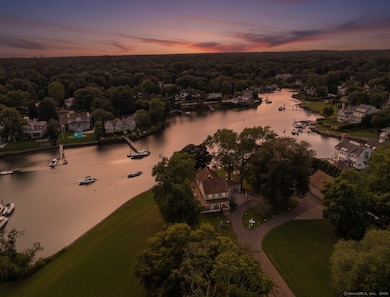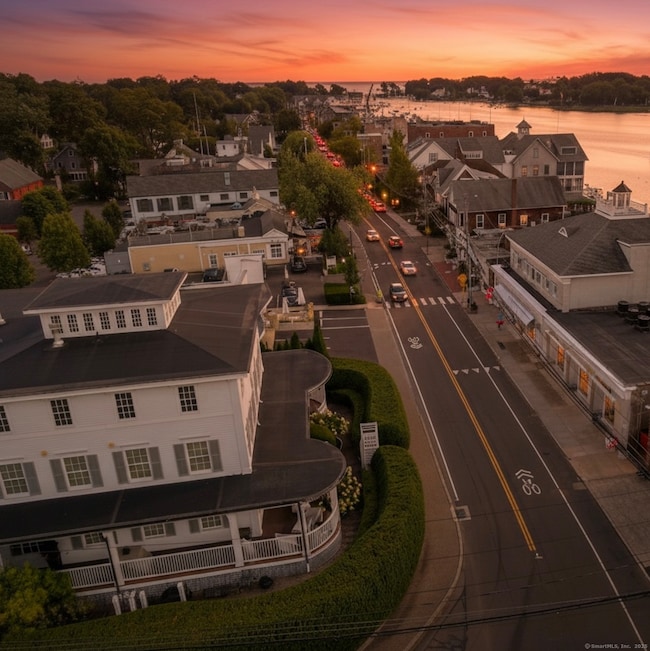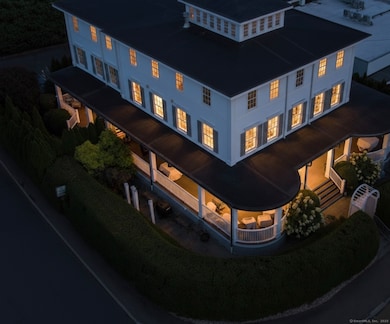166 Rowayton Ave Unit 2 Norwalk, CT 06853
Rowayton NeighborhoodEstimated payment $19,072/month
Highlights
- Sub-Zero Refrigerator
- Open Floorplan
- End Unit
- Brien Mcmahon High School Rated A-
- 1 Fireplace
- 2-minute walk to Pinkney Park
About This Home
A historic home with heart in the iconic seaside town of Rowayton, Welcome to Winthrop House. A distinguished residence commissioned by coveted developer Andy Glazer, perfectly nestled in the center of Rowayton. This exquisite home offers 2,873 sf of refined living space, reflecting a blend of historic charm on the exterior and modern elegance on the interior. This 1846 residence was meticulously transformed in 2006 into a luxurious waterside sanctuary. The home features 3 spacious bedrooms and 2.5 bathrooms. The primary suite is a true restorative haven, complete with a walk-in closet, Waterworks fixtures and Five Mile River views. The culinary enthusiast will enjoy entertaining in the Christopher Peacock gourmet kitchen that serves as the centerpiece of this home. Equipped with high-end appliances, a sizable island and views of the peaceful garden with serene fountain. Winthrop House is thoughtfully designed with the owner in mind, featuring a private elevator with access to all floors and underground secured parking. Enjoy peace on the private porch with access to Pinkney Park, Farmer Market, Rowayton Seafood and Village Center in seconds. This turn-key property is located in a vibrant beach town, offering easy access to local amenities while providing a low-maintenance lifestyle! Embrace this rare opportunity to reside in a residence that offers both historic allure and contemporary sophistication, centrally located for your convenience. Your elegant new life awaits!
Listing Agent
Compass Connecticut, LLC Brokerage Phone: (203) 912-7411 License #REB.0161930 Listed on: 08/31/2025

Open House Schedule
-
Saturday, December 06, 202512:00 to 2:00 pm12/6/2025 12:00:00 PM +00:0012/6/2025 2:00:00 PM +00:00Add to Calendar
Townhouse Details
Home Type
- Townhome
Est. Annual Taxes
- $34,132
Year Built
- Built in 2006
Lot Details
- End Unit
HOA Fees
- $1,150 Monthly HOA Fees
Home Design
- Clap Board Siding
- Masonry
Interior Spaces
- 2,873 Sq Ft Home
- Open Floorplan
- 1 Fireplace
- Home Security System
Kitchen
- Oven or Range
- Range Hood
- Microwave
- Sub-Zero Refrigerator
- Ice Maker
- Dishwasher
Bedrooms and Bathrooms
- 3 Bedrooms
Laundry
- Laundry on upper level
- Dryer
- Washer
Parking
- 2 Car Garage
- Automatic Garage Door Opener
Schools
- Rowayton Elementary School
- Roton Middle School
- Brien Mcmahon High School
Utilities
- Central Air
- Heating System Uses Propane
- Programmable Thermostat
- Fuel Tank Located in Garage
- Cable TV Available
Listing and Financial Details
- Assessor Parcel Number 2548365
Community Details
Overview
- Association fees include snow removal, heat, hot water
- 3 Units
Pet Policy
- Pets Allowed with Restrictions
Additional Features
- Security Service
- Elevator
Map
Home Values in the Area
Average Home Value in this Area
Tax History
| Year | Tax Paid | Tax Assessment Tax Assessment Total Assessment is a certain percentage of the fair market value that is determined by local assessors to be the total taxable value of land and additions on the property. | Land | Improvement |
|---|---|---|---|---|
| 2025 | $34,132 | $1,524,280 | $0 | $1,524,280 |
| 2024 | $33,606 | $1,524,280 | $0 | $1,524,280 |
| 2023 | $28,200 | $1,178,680 | $0 | $1,178,680 |
| 2022 | $27,033 | $1,178,680 | $0 | $1,178,680 |
| 2021 | $26,131 | $1,178,680 | $0 | $1,178,680 |
| 2020 | $26,228 | $1,178,680 | $0 | $1,178,680 |
| 2019 | $25,218 | $1,178,680 | $0 | $1,178,680 |
| 2018 | $24,572 | $1,015,630 | $0 | $1,015,630 |
| 2017 | $23,676 | $1,015,630 | $0 | $1,015,630 |
| 2016 | $23,299 | $1,015,630 | $0 | $1,015,630 |
| 2015 | $23,207 | $1,015,630 | $0 | $1,015,630 |
| 2014 | $22,776 | $1,015,630 | $0 | $1,015,630 |
Property History
| Date | Event | Price | List to Sale | Price per Sq Ft |
|---|---|---|---|---|
| 09/01/2025 09/01/25 | For Sale | $2,875,000 | -- | $1,001 / Sq Ft |
Purchase History
| Date | Type | Sale Price | Title Company |
|---|---|---|---|
| Warranty Deed | $1,735,000 | -- | |
| Warranty Deed | $1,735,000 | -- | |
| Warranty Deed | $1,791,667 | -- | |
| Quit Claim Deed | -- | -- | |
| Warranty Deed | $1,791,667 | -- | |
| Warranty Deed | $1,845,000 | -- | |
| Warranty Deed | $1,845,000 | -- | |
| Warranty Deed | $1,845,000 | -- | |
| Warranty Deed | $1,845,000 | -- |
Mortgage History
| Date | Status | Loan Amount | Loan Type |
|---|---|---|---|
| Open | $750,000 | Unknown | |
| Closed | $750,000 | Purchase Money Mortgage | |
| Previous Owner | $1,291,500 | No Value Available |
Source: SmartMLS
MLS Number: 24120144
APN: NORW-000006-000013C-000007-000002
- 209 Rowayton Ave
- 111 Rowayton Ave Unit 201
- 1 Flicker Ln
- 9 Flicker Ln
- 13 Farm Creek Rd
- 74 Roton Ave
- 108 Witch Ln
- 181 Highland Ave
- 40 Arnold Ln
- 28 Old Trolley Way
- 19 Littlebrook Rd
- 15 Yarmouth Rd
- 18 Tokeneke Trail
- 133 Rowayton Woods Dr
- 171 Rowayton Woods Dr Unit 171
- 17 Contentment Island Rd
- 73 Devils Garden Rd
- 19 Woodchuck Ct
- 5 Rockland Rd Unit A8
- 9 Hollow Spring Rd
- 168 Rowayton Ave
- 134 Rowayton Ave
- 9 Barclay Ct
- 4 Mckinley St
- 233 Rowayton Ave
- 6 Green Beach Dr
- 18 Englewood Rd
- 5 Little Brook Rd
- 9 Edgehill Dr
- 25 Arnold Ln
- 32 Yarmouth Rd Unit Cottage
- 38 Yarmouth Rd
- 30 Possum Cir
- 3 E Beach Dr
- 5 Parkview Rd
- 3 Wild Rose Ln Unit COTTAGE
- 19 Woodchuck Ct
- 17 Cottontail Rd
- 5 Hollow Spring Rd
- 15 Corbin Dr Unit 206
